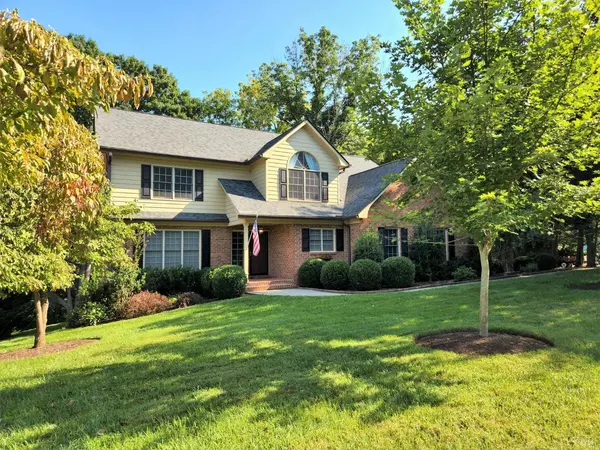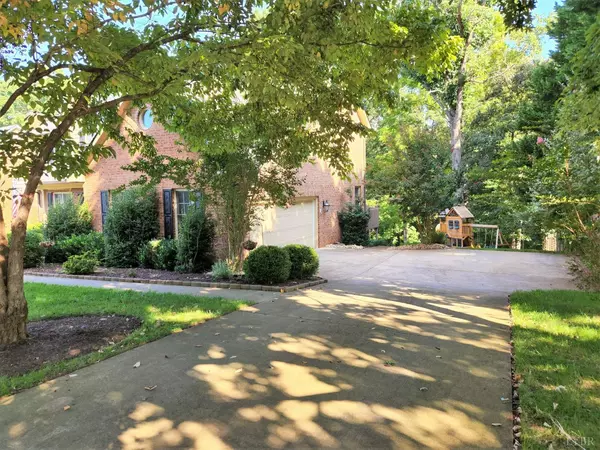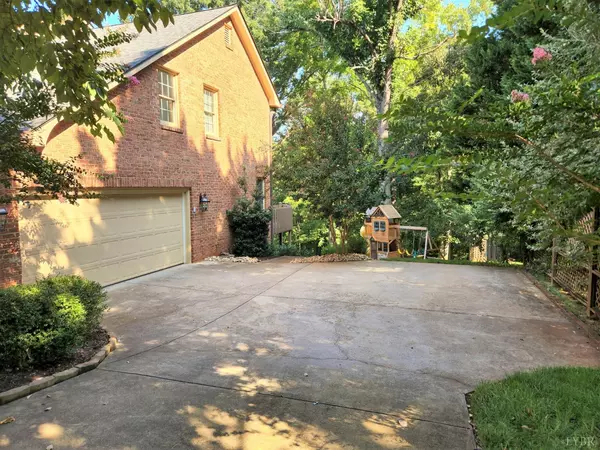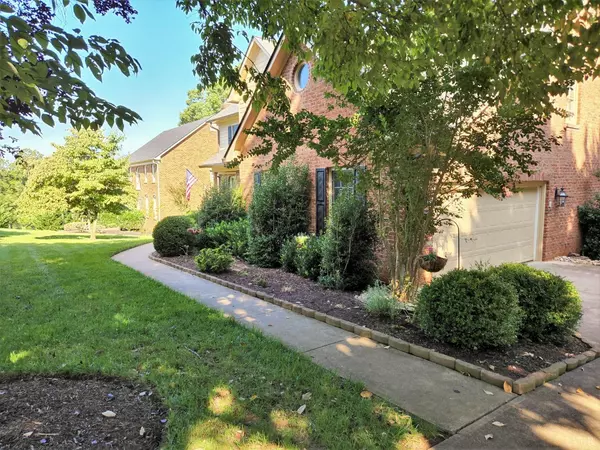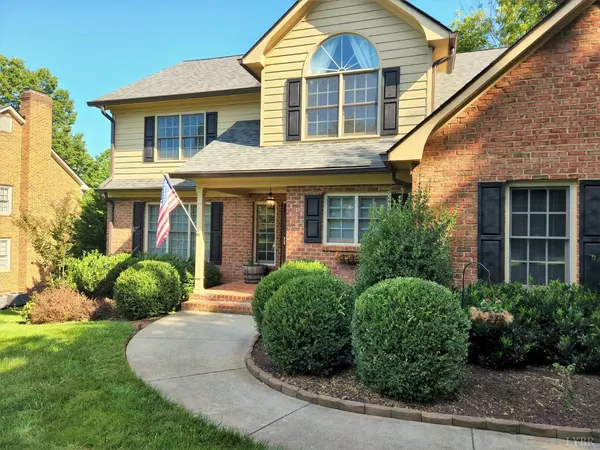Bought with Cindy Kavana • Century 21 ALL-SERVICE-FOR
$490,000
$489,900
For more information regarding the value of a property, please contact us for a free consultation.
4 Beds
3 Baths
3,040 SqFt
SOLD DATE : 09/30/2022
Key Details
Sold Price $490,000
Property Type Single Family Home
Sub Type Single Family Residence
Listing Status Sold
Purchase Type For Sale
Square Footage 3,040 sqft
Price per Sqft $161
Subdivision Haines Point
MLS Listing ID 340189
Sold Date 09/30/22
Bedrooms 4
Full Baths 2
Half Baths 1
HOA Fees $33/ann
Year Built 1992
Lot Size 0.810 Acres
Property Description
Privacy & Convenience meet! Beautiful 4BD/2.5BA Two Story Brick Home, in Highly Sought-After Jefferson Forest School District, is Tucked Away in the Private & Family-Friendly Ivy Lake Community in Forest. The Exterior is Highlighted by a Covered Front Porch and Private Back Deck Overlooking the Lawn & Beautiful Mature Forest & Winter Mountain Views. The Interior boasts New 5'' Solid Hickory ('20) and Mohawk Carpet ('20) floors throughout. Main Lvl offers: Large Home Office; Formal Dining Room; Brand New High-End Kitchen ('20) w/ Solid Wood Cabinetry, KitchenAid SS Apps, & Under/Interior Cabinet Lighting; Family Room w/ Wood Burning FP; Main Level Laundry; 2 Car Garage. 2nd Level is comprised of Master Suite w/ WIC, Full BA w/ Dual Vanity, Jetted Tub & Shower; Three Additional Oversized BDs; Hallway Full BA. Upstairs is also the Heated Bonus Room/5th BD Potential ready for you to add your final touch! Add'l Updates Include: Staircase ('20); Roof ('16); Gutters ('22); HPs ('22 & 15).
Location
State VA
County Bedford
Zoning RES
Rooms
Other Rooms 18x10 Level: Level 2 Above Grade
Dining Room 14x13 Level: Level 1 Above Grade
Kitchen 17x14 Level: Level 1 Above Grade
Interior
Interior Features Cable Available, Cable Connections, Ceiling Fan(s), High Speed Data Aval, Primary Bed w/Bath, Separate Dining Room, Smoke Alarm, Walk-In Closet(s), Whirlpool Tub
Heating Heat Pump, Two-Zone
Cooling Heat Pump, Two-Zone
Flooring Carpet, Hardwood, Vinyl
Fireplaces Number 2 Fireplaces, Den, Wood Burning
Exterior
Exterior Feature Concrete Drive, Garden Space, Landscaped, Storm Doors, Undergrnd Utilities, Lake Nearby, Club House Nearby, Golf Nearby
Parking Features Garage Door Opener, Oversized
Garage Spaces 440.0
Utilities Available AEP/Appalachian Powr
Roof Type Shingle
Building
Story Two
Sewer Septic Tank
Schools
School District Bedford
Others
Acceptable Financing Conventional
Listing Terms Conventional
Read Less Info
Want to know what your home might be worth? Contact us for a FREE valuation!
Our team is ready to help you sell your home for the highest possible price ASAP

laurenbellrealestate@gmail.com
4109 Boonsboro Road, Lynchburg, VA, 24503, United States


