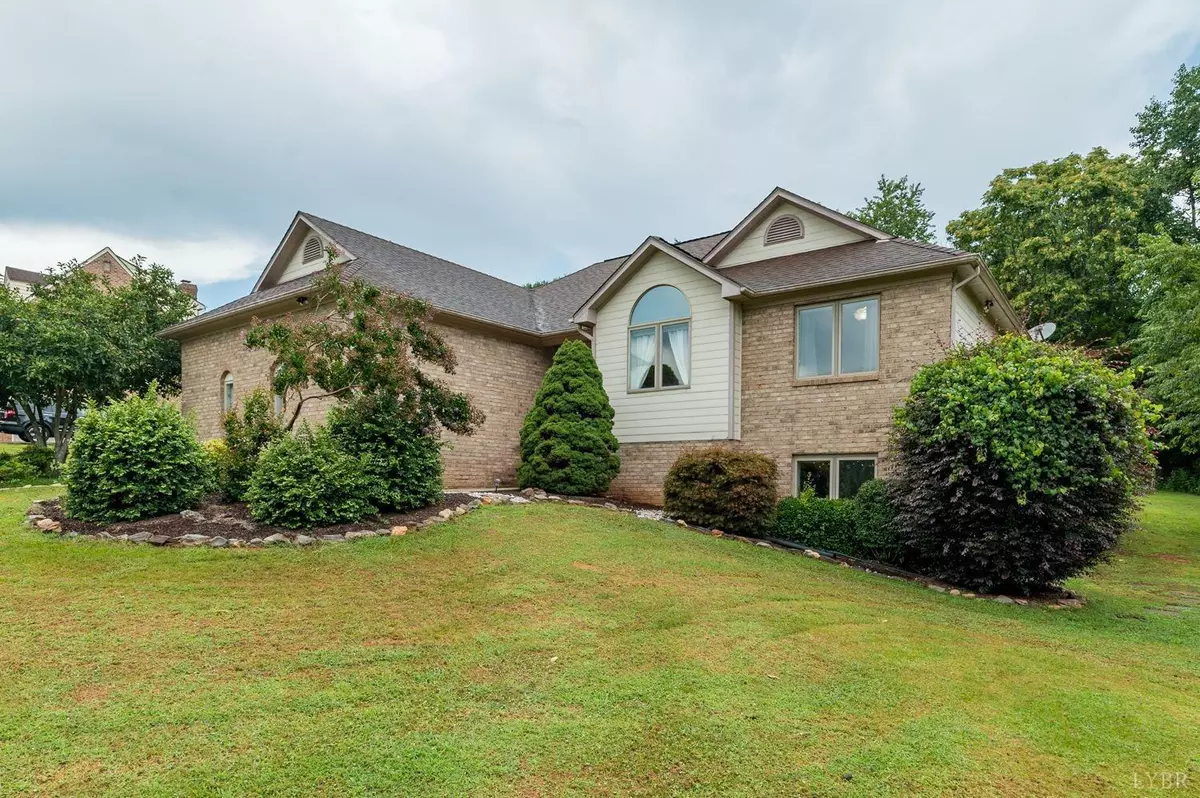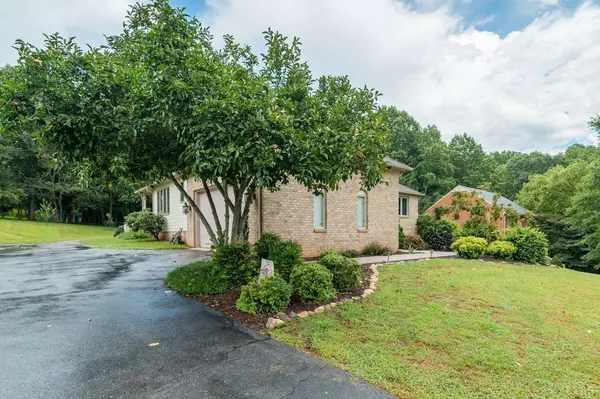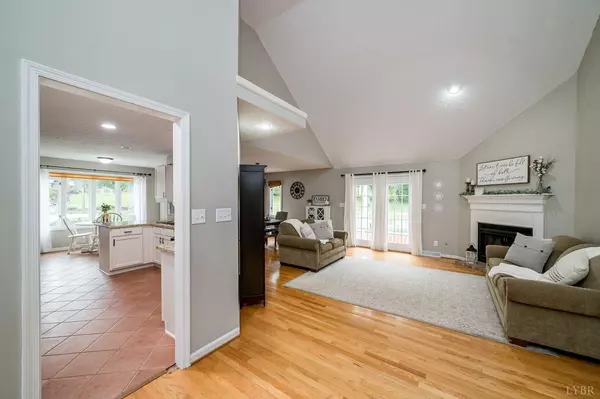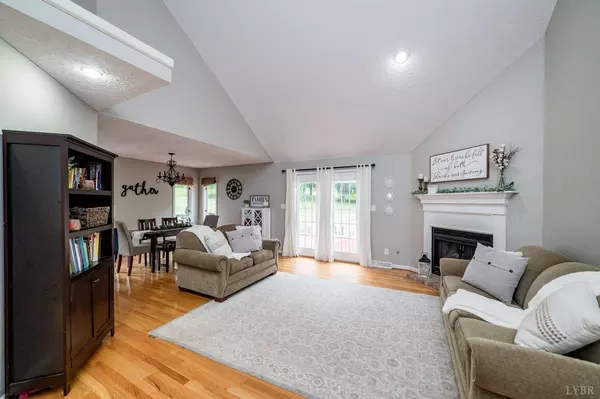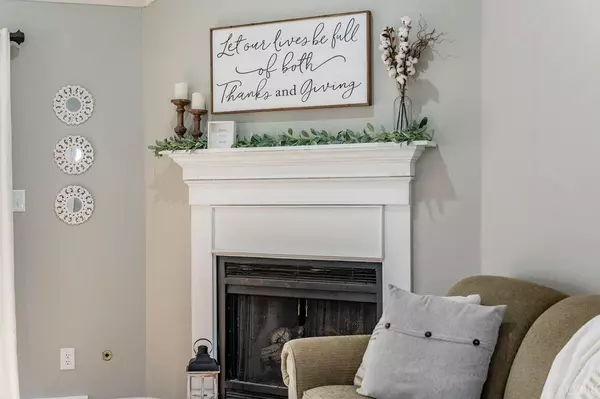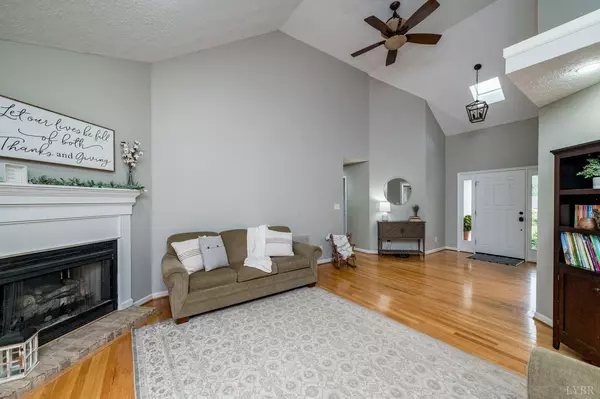Bought with Jane A Blickenstaff • Blickenstaff & Company, Realtors
$435,900
$424,900
2.6%For more information regarding the value of a property, please contact us for a free consultation.
5 Beds
3 Baths
3,484 SqFt
SOLD DATE : 10/05/2022
Key Details
Sold Price $435,900
Property Type Single Family Home
Sub Type Single Family Residence
Listing Status Sold
Purchase Type For Sale
Square Footage 3,484 sqft
Price per Sqft $125
Subdivision Ivy Hill
MLS Listing ID 339956
Sold Date 10/05/22
Bedrooms 5
Full Baths 3
HOA Fees $3/ann
Year Built 1996
Lot Size 0.540 Acres
Property Description
This beautiful 5BR/3BA one level with fully fin. basement on a premium lot in Ivy Hill has it all. From the beautiful walk way,step in to an open large light filled great room with vaulted ceiling and cozy gas fireplace. Gorgeous recently renovated kitchen incl. freshly painted cabinets, granite counters,backsplash,sink/faucet,recessed lighting and under counter lighting. New refrigerator, Stove, and Micro. Eat in Kitchen and separate dining room. Main level Primary Bedroom with its own private deck access, large bath with garden tub and walk in closet. Two other bedrooms, full bath and mud/laundry room on main. The terrace level includes 2 more large bedrooms (one with private access) 1 full bath, game room, family room, school/playroom and sewing/office nook.Huge 33x12 back deck(3 ways to access from house)is wonderful for entertaining, overlooks the beautiful private flat backyard w/ plenty of room to play including a garden area. Driveway lined w/beautiful trees bursting w/color.
Location
State VA
County Bedford
Rooms
Family Room 18x12 Level: Below Grade
Other Rooms 13x11 Level: Below Grade
Dining Room 12x12 Level: Level 1 Above Grade
Kitchen 12x11 Level: Level 1 Above Grade
Interior
Interior Features Ceiling Fan(s), Drywall, Garden Tub, High Speed Data Aval, Main Level Bedroom, Primary Bed w/Bath, Rods, Separate Dining Room, Tile Bath(s), Walk-In Closet(s), Whirlpool Tub
Heating Heat Pump
Cooling Heat Pump
Flooring Carpet, Ceramic Tile, Hardwood, Laminate
Fireplaces Number 1 Fireplace, Gas Log
Exterior
Exterior Feature Pool Nearby, Paved Drive, Garden Space, Landscaped, Storm Doors, Lake Nearby, Club House Nearby, Golf Nearby
Parking Features Garage Door Opener
Garage Spaces 441.0
Utilities Available AEP/Appalachian Powr
Roof Type Shingle
Building
Story One
Sewer Septic Tank
Schools
School District Bedford
Others
Acceptable Financing Cash
Listing Terms Cash
Read Less Info
Want to know what your home might be worth? Contact us for a FREE valuation!
Our team is ready to help you sell your home for the highest possible price ASAP

laurenbellrealestate@gmail.com
4109 Boonsboro Road, Lynchburg, VA, 24503, United States

