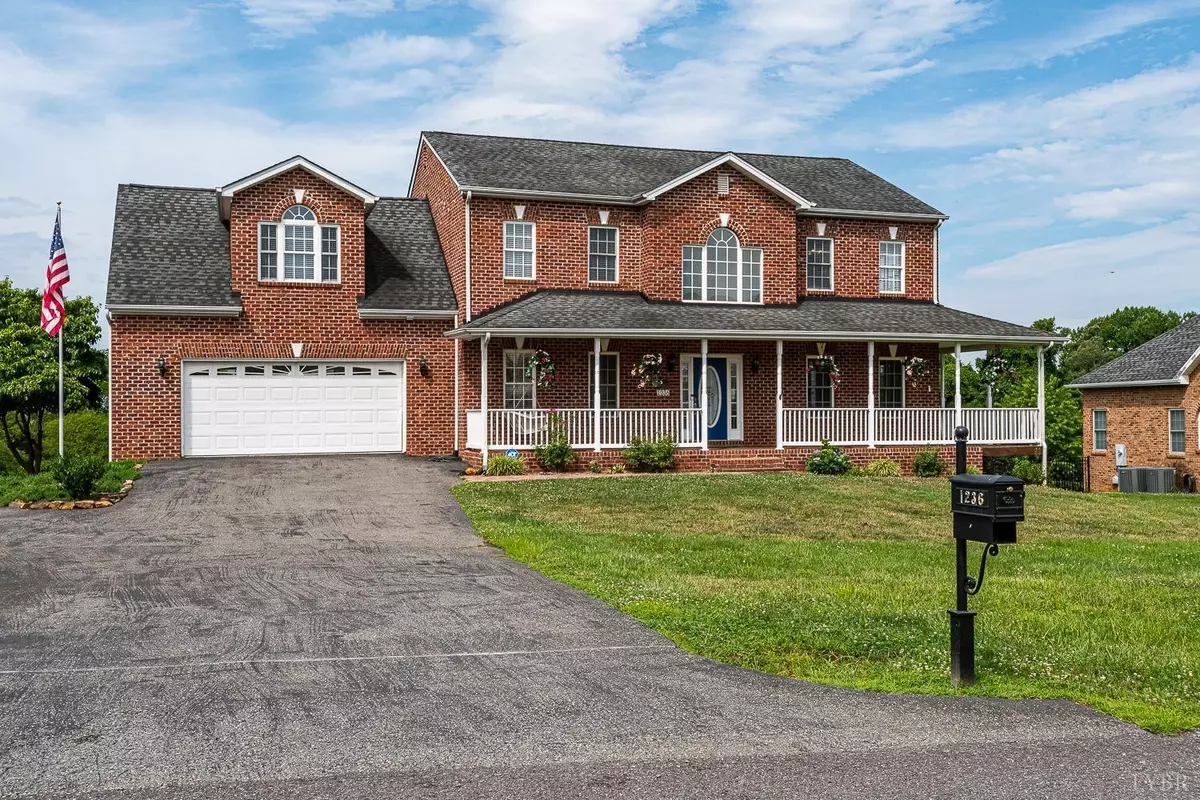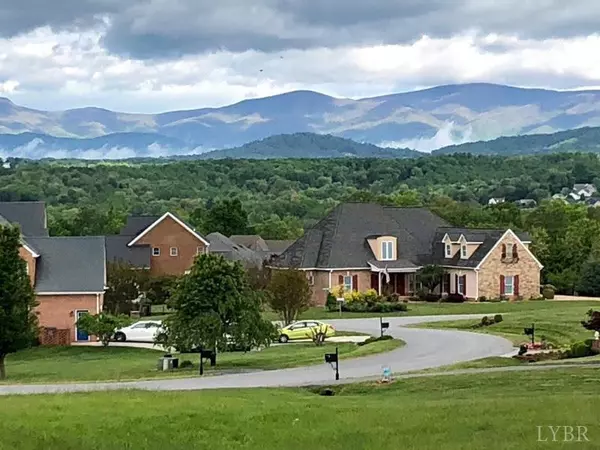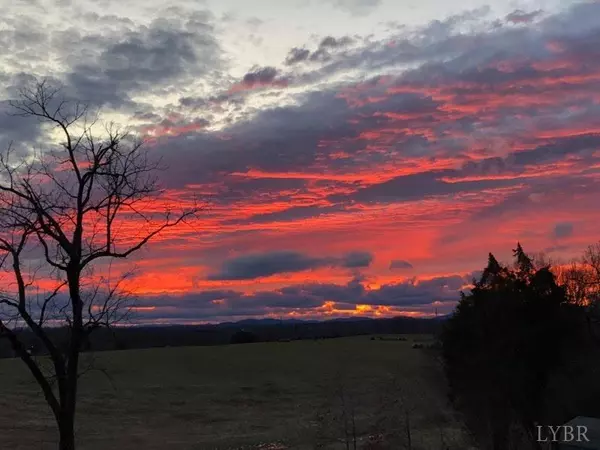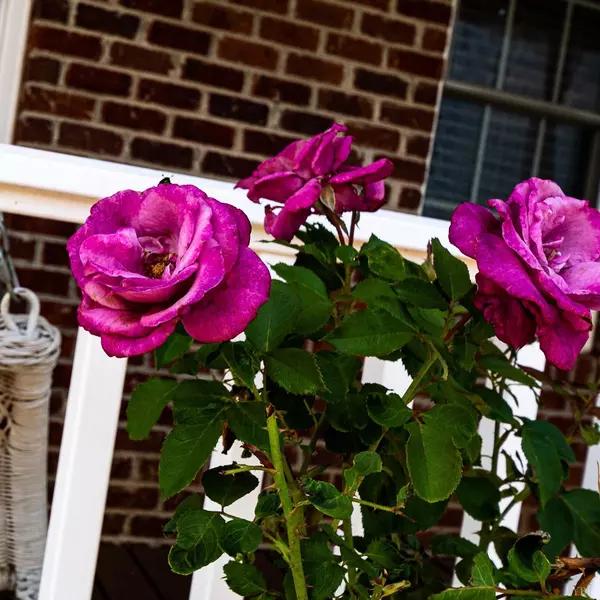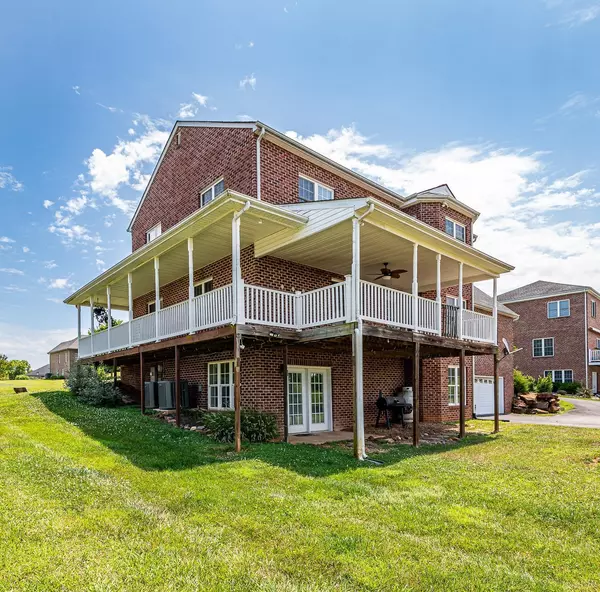Bought with Joshua Dix • Re/Max AllStars - Roanoke
$490,000
$499,500
1.9%For more information regarding the value of a property, please contact us for a free consultation.
5 Beds
4 Baths
3,822 SqFt
SOLD DATE : 09/26/2022
Key Details
Sold Price $490,000
Property Type Single Family Home
Sub Type Single Family Residence
Listing Status Sold
Purchase Type For Sale
Square Footage 3,822 sqft
Price per Sqft $128
Subdivision Cedar Rock
MLS Listing ID 339243
Sold Date 09/26/22
Bedrooms 5
Full Baths 3
Half Baths 1
Year Built 2006
Lot Size 0.510 Acres
Property Description
JF Schools and Million Dollar Views at 1/2 the cost! Your Dream Home is now available in a lovely, quiet neighborhood with NO through-traffic! With all cul-de-sacs, this neighborhood is perfect for relaxed walks or bike rides. Custom built, this gorgeous brick home includes a classic interior layout with built-ins. There are TWO 2-car garages, with the basement Garage having a separate driveway leading to a fully finished basement 'apartment' or Den/TV or Game Room (great for renting, Air BnB, etc). Cozy up by the fireplace in winter with a great book, or enjoy get-togethers with your family & friends in the open kitchen. Send the kids outside for some fresh air and a game of tag in the spacious backyard! This home won't last long at this price, it is priced to sell fast and as is! Call to schedule your private showing TODAY!
Location
State VA
County Bedford
Rooms
Dining Room 14x14 Level: Level 1 Above Grade
Kitchen 17x9 Level: Level 1 Above Grade
Interior
Interior Features Apartment, Cable Available, Cable Connections, Ceiling Fan(s), Drywall, Primary Bed w/Bath, Separate Dining Room, Smoke Alarm, Walk-In Closet(s), Whirlpool Tub, Workshop
Heating Heat Pump
Cooling Heat Pump, Two-Zone
Flooring Carpet, Hardwood, Tile
Fireplaces Number 1 Fireplace, Gas Log, Living Room
Exterior
Exterior Feature Paved Drive, Garden Space, Landscaped, Insulated Glass, Undergrnd Utilities
Parking Features Garage Door Opener, In Basement, Workshop, Oversized, Other
Garage Spaces 576.0
Utilities Available AEP/Appalachian Powr
Roof Type Shingle
Building
Story Two
Sewer Community System
Schools
School District Bedford
Others
Acceptable Financing Conventional
Listing Terms Conventional
Read Less Info
Want to know what your home might be worth? Contact us for a FREE valuation!
Our team is ready to help you sell your home for the highest possible price ASAP

laurenbellrealestate@gmail.com
4109 Boonsboro Road, Lynchburg, VA, 24503, United States

