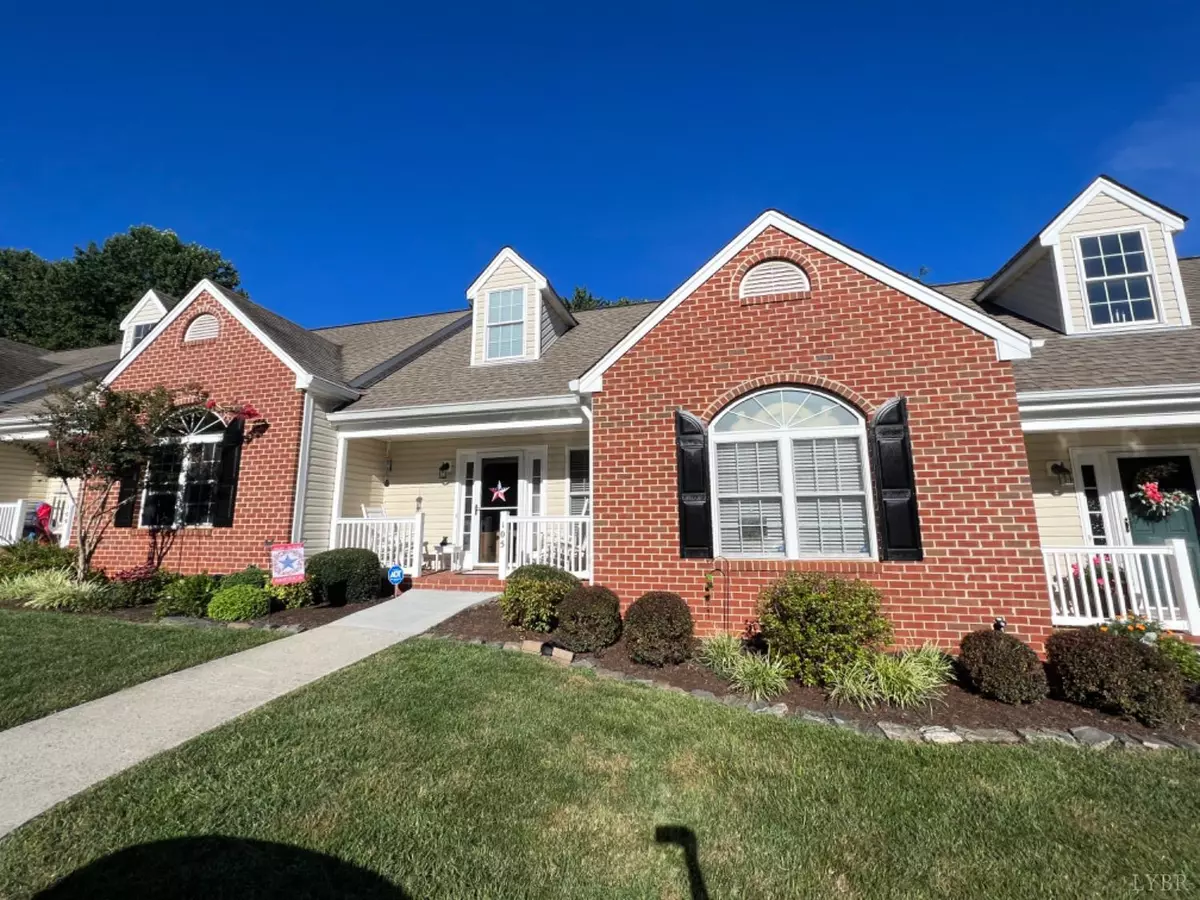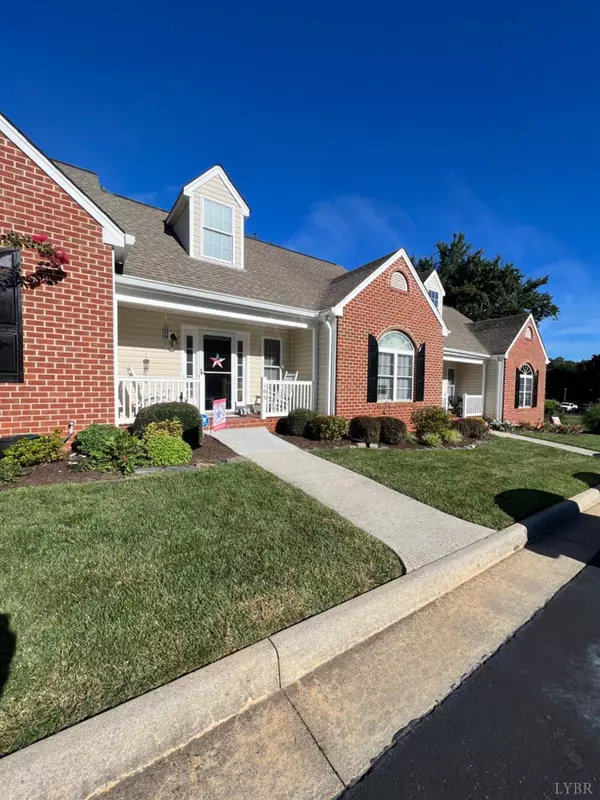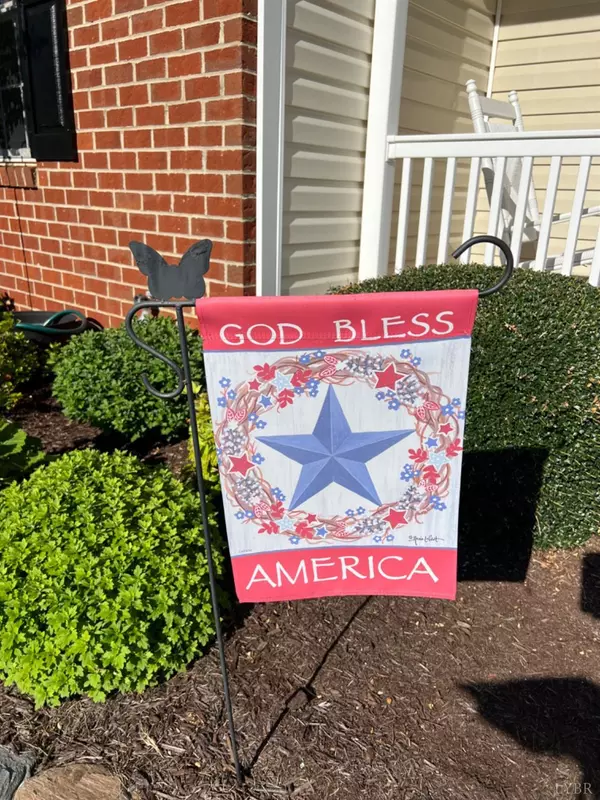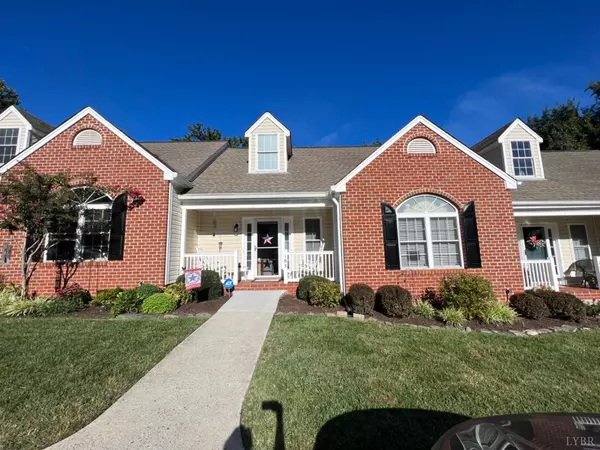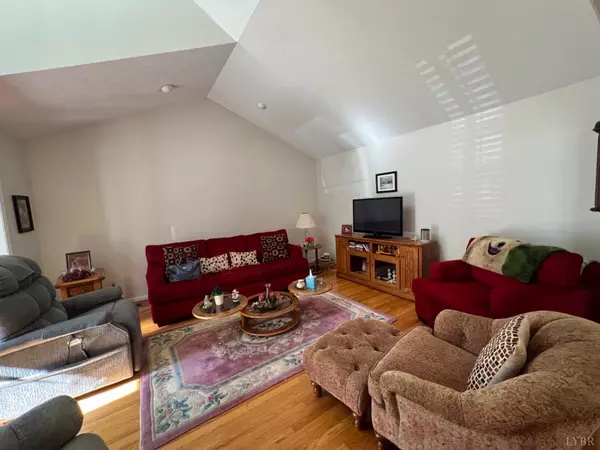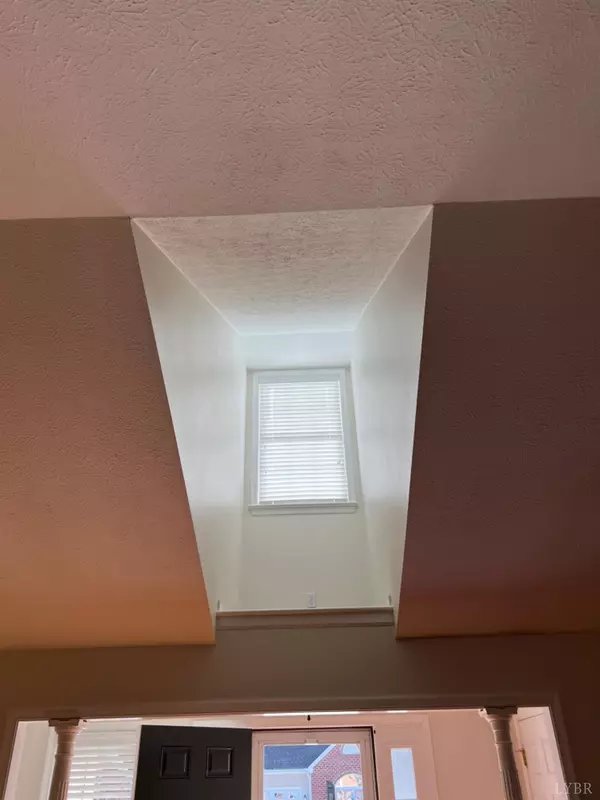Bought with Kari L Carlile • NextHome TwoFourFive
$289,900
$289,900
For more information regarding the value of a property, please contact us for a free consultation.
3 Beds
3 Baths
2,090 SqFt
SOLD DATE : 09/23/2022
Key Details
Sold Price $289,900
Property Type Townhouse
Sub Type Townhouse
Listing Status Sold
Purchase Type For Sale
Square Footage 2,090 sqft
Price per Sqft $138
Subdivision The Crossings
MLS Listing ID 340003
Sold Date 09/23/22
Bedrooms 3
Full Baths 3
HOA Fees $175/mo
Year Built 2004
Lot Size 2,613 Sqft
Property Description
Meticulously maintained townhome is located in Forest, VA and is move in ready. This Crossing house offers one level living and is ready for you to call it HOME. 105 Underwood Lane offers an abundance of natural light, large primary suite with private screened-in porch, open floor plan, large den downstairs with the 3rd bedroom suite, and a large section of unfinished basement for storage. Located on a dead end street which has a large cul-de-sac for extra parking and park like exterior, Enjoy a Maintance free exterior which allows you to have more time for what is important in your life. Enjoy local shopping, restaurants, and other close by amenities. Call today for your showing on this property as it will not last long since these patio homes rarely come on the market. Home has an ADT security system in place.
Location
State VA
County Campbell
Zoning R-2
Rooms
Family Room 19x14 Level: Below Grade
Other Rooms 8x6 Level: Below Grade
Dining Room 11x11 Level: Level 1 Above Grade
Kitchen 12x14 Level: Level 1 Above Grade
Interior
Interior Features Cable Available, Cable Connections, Ceiling Fan(s), Drywall, High Speed Data Aval, Main Level Bedroom, Primary Bed w/Bath, Pantry, Security System, Separate Dining Room, Smoke Alarm, Walk-In Closet(s)
Heating Heat Pump
Cooling Heat Pump
Flooring Carpet, Hardwood, Vinyl
Fireplaces Number Leased Propane Tank, Other
Exterior
Exterior Feature Paved Drive, Landscaped, Screened Porch, Storm Windows, Storm Doors, Satellite Dish, Undergrnd Utilities
Roof Type Shingle
Building
Story One
Sewer Septic Tank
Schools
School District Campbell
Others
Acceptable Financing VA
Listing Terms VA
Read Less Info
Want to know what your home might be worth? Contact us for a FREE valuation!
Our team is ready to help you sell your home for the highest possible price ASAP

laurenbellrealestate@gmail.com
4109 Boonsboro Road, Lynchburg, VA, 24503, United States

