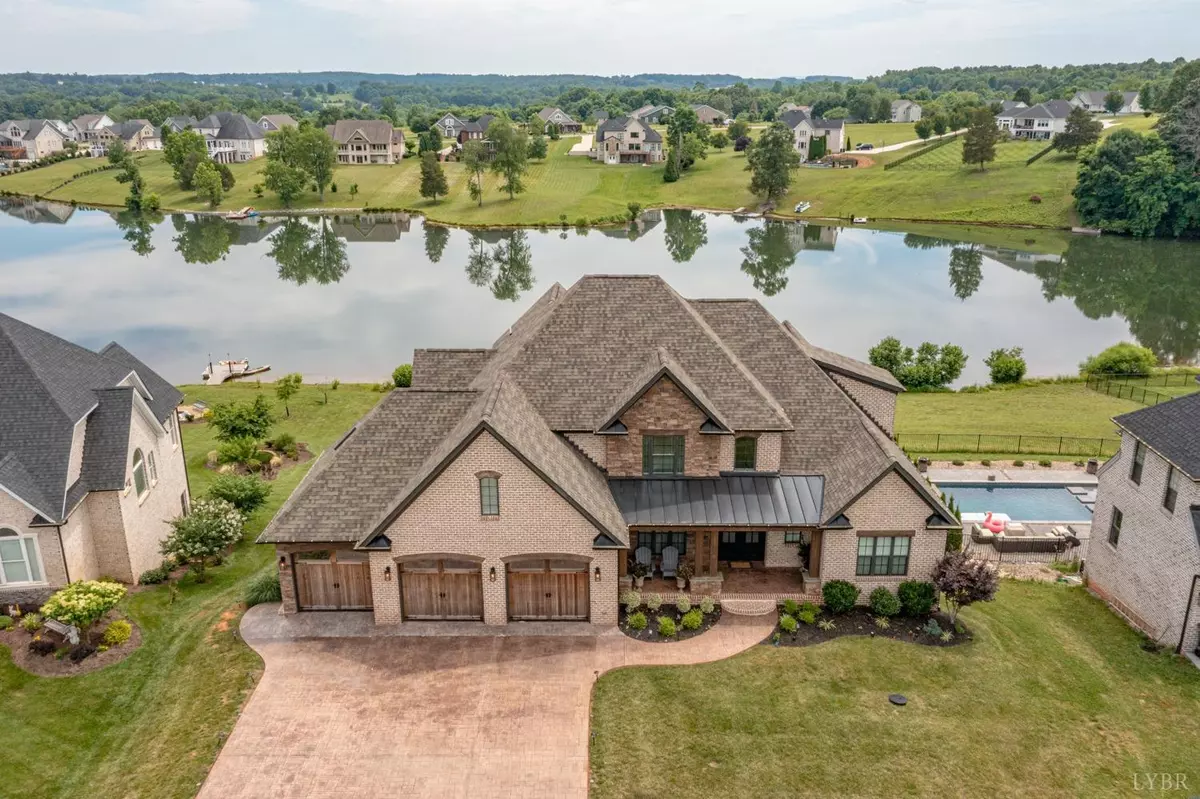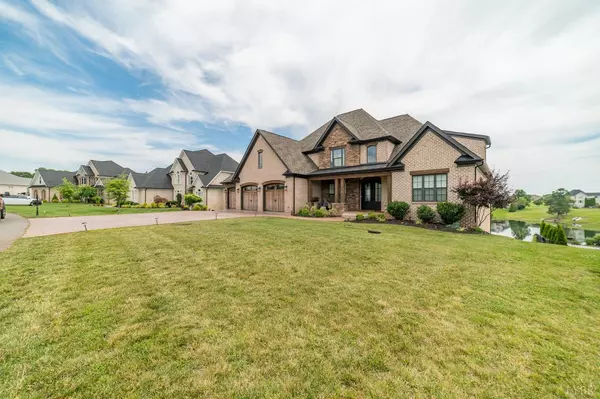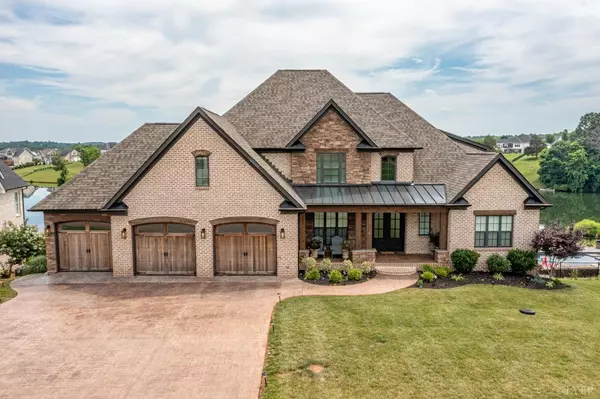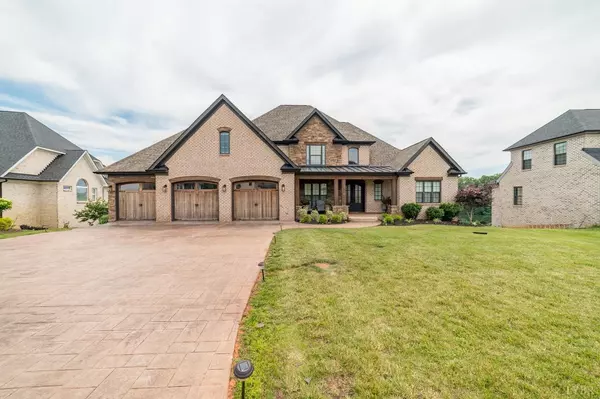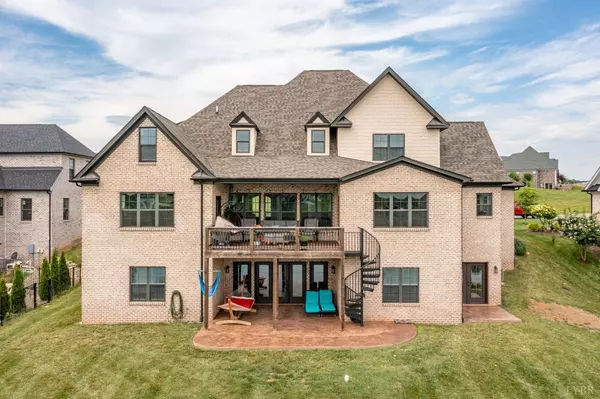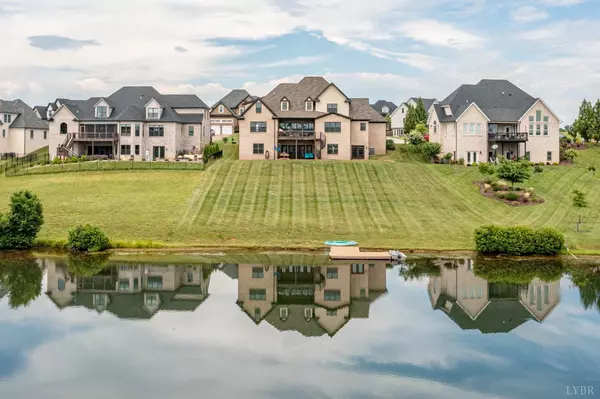Bought with Jake Cox • Mark A. Dalton & Co., Inc.
$1,180,000
$1,190,000
0.8%For more information regarding the value of a property, please contact us for a free consultation.
6 Beds
6 Baths
6,623 SqFt
SOLD DATE : 09/27/2022
Key Details
Sold Price $1,180,000
Property Type Single Family Home
Sub Type Single Family Residence
Listing Status Sold
Purchase Type For Sale
Square Footage 6,623 sqft
Price per Sqft $178
Subdivision Lake Manor Estates
MLS Listing ID 339045
Sold Date 09/27/22
Bedrooms 6
Full Baths 5
Half Baths 1
HOA Fees $20/ann
Year Built 2018
Lot Size 1.140 Acres
Property Description
NEW PRICE on this lake front home ~ your very own staycation with private dock, ideal for spending summer days fishing, canoeing, and enjoying the great outdoors. Covered front porch leads to elegant foyer open to formal dining area with columns. Fabulous open concept with great room featuring lovely stone fireplace, and open to the chef's kitchen with L-shaped center island, expansive counter space, abundance of cabinets, gas cooktop, stainless appliances. You'll love the breakfast area with wood beams, overlooking the lake. Covered porch, and patio below perfect for watching the sunrise. The en-suite master offers a special retreat after a long day, sumptuous bath with his/hers vanities, tub, tile shower, and walk-in closet. Second bedroom on main level, full bath. Upper level boasts multiple bedroom spaces, two full baths, so much space. Terrace level host to game area, family room, fireplace, nice wet bar, large room with theatre room potential, and home gym/billiards room. WOW
Location
State VA
County Bedford
Rooms
Family Room 20x16 Level: Below Grade
Other Rooms 12x10 Level: Below Grade
Dining Room 16x12 Level: Level 1 Above Grade
Kitchen 23x13 Level: Level 1 Above Grade
Interior
Interior Features Cable Available, Ceiling Fan(s), Drywall, Great Room, Main Level Bedroom, Primary Bed w/Bath, Separate Dining Room, Tile Bath(s), Walk-In Closet(s)
Heating Heat Pump, Two-Zone
Cooling Heat Pump, Two-Zone
Flooring Carpet, Ceramic Tile, Hardwood
Fireplaces Number 2 Fireplaces, Great Room, Leased Propane Tank
Exterior
Exterior Feature Water View, Concrete Drive, Landscaped, Undergrnd Utilities, Mountain Views, Lake Nearby, Water Access
Parking Features Garage Door Opener
Garage Spaces 840.0
Roof Type Shingle
Building
Story Two
Sewer Septic Tank
Schools
School District Bedford
Others
Acceptable Financing Conventional
Listing Terms Conventional
Read Less Info
Want to know what your home might be worth? Contact us for a FREE valuation!
Our team is ready to help you sell your home for the highest possible price ASAP

laurenbellrealestate@gmail.com
4109 Boonsboro Road, Lynchburg, VA, 24503, United States

