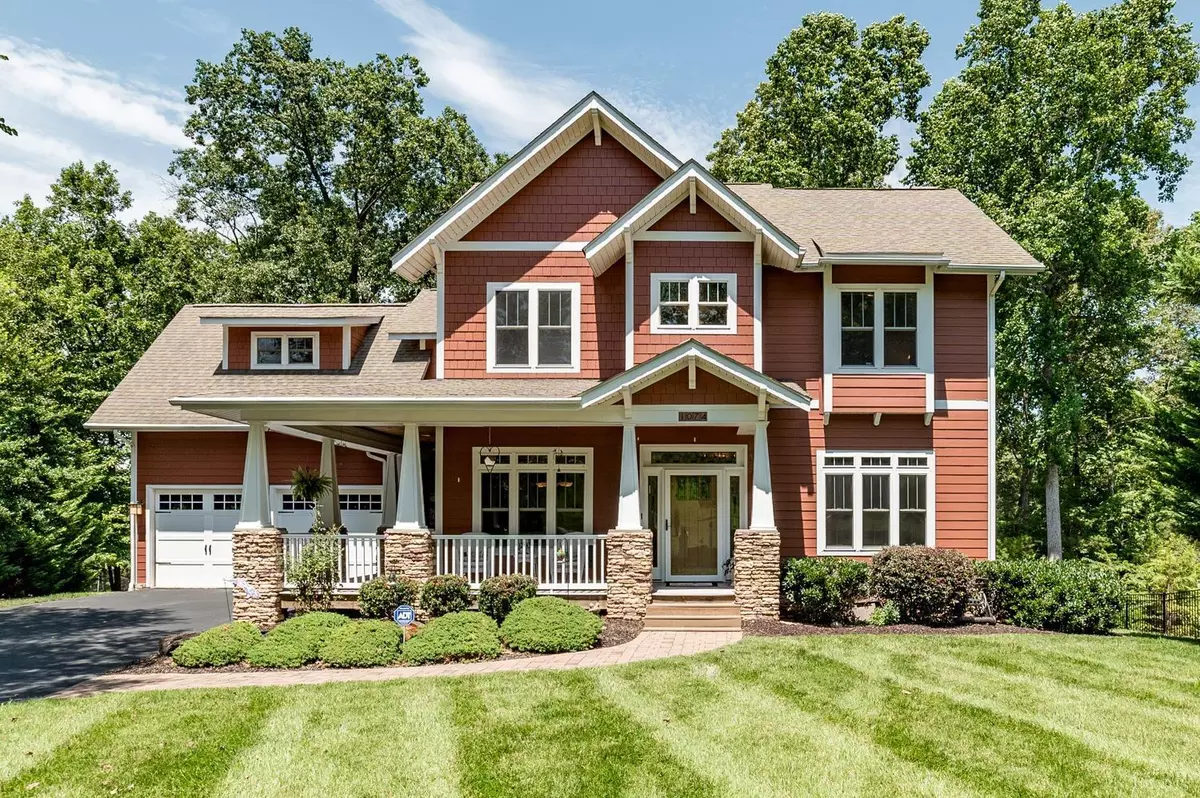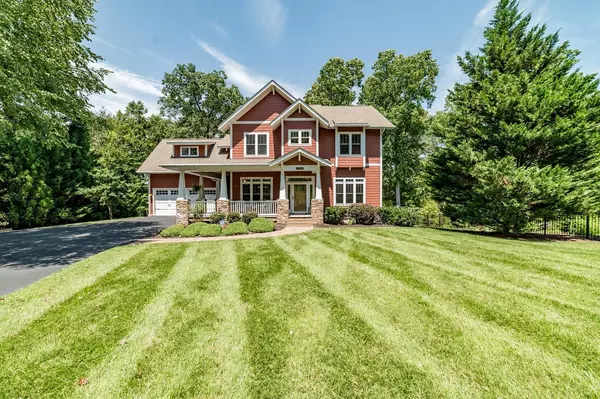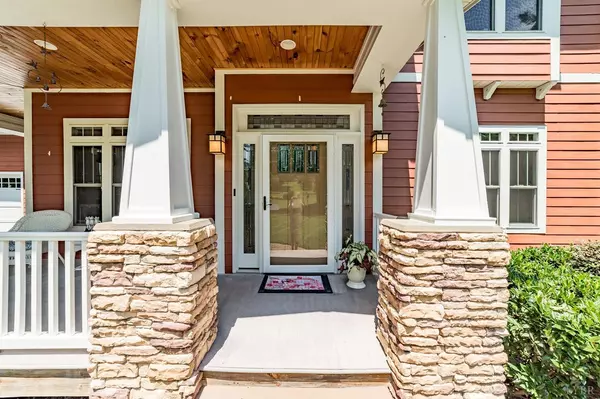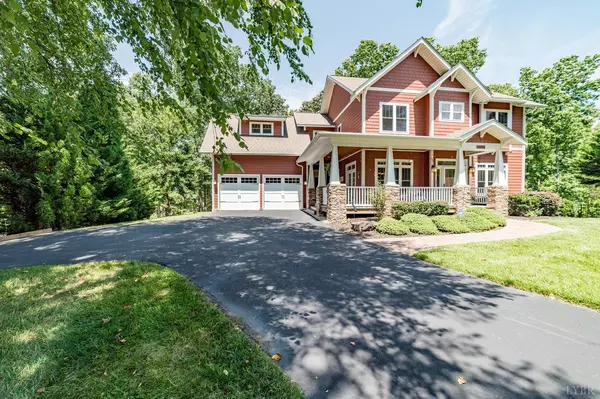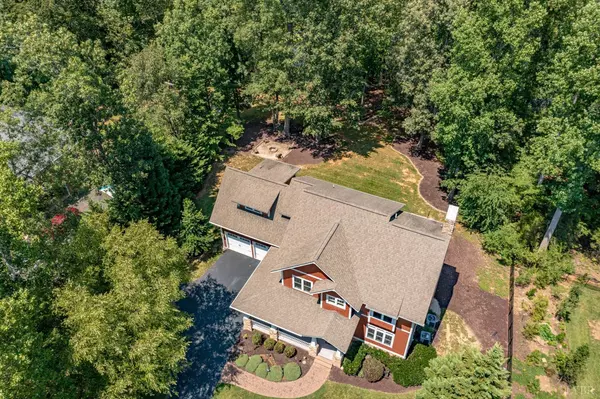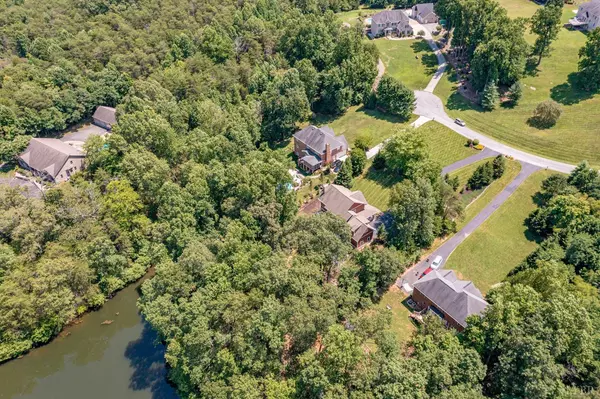Bought with Nadine B Blakely • Re/Max 1st Olympic
$670,000
$679,500
1.4%For more information regarding the value of a property, please contact us for a free consultation.
5 Beds
5 Baths
3,967 SqFt
SOLD DATE : 09/15/2022
Key Details
Sold Price $670,000
Property Type Single Family Home
Sub Type Single Family Residence
Listing Status Sold
Purchase Type For Sale
Square Footage 3,967 sqft
Price per Sqft $168
Subdivision Walkers Crossing
MLS Listing ID 339557
Sold Date 09/15/22
Bedrooms 5
Full Baths 4
Half Baths 1
HOA Fees $7/ann
Year Built 2005
Lot Size 1.480 Acres
Property Description
BRING your KAYAK and CANOE ... this gorgeous craftsman home, originally built for a builder's family is ideal on prime 1.48 acre lot in Walkers Crossing. LIKE NEW, on the lake, one of only 7 homes to share the shoreline, the sellers are relocating, and must sell their beloved home. Prepare to fall in love with this 5-bedroom, 4-1/2 bath home, quiet cul-de-sac, established sought-after neighborhood, so convenient, Forest schools. All the charm of yesteryear, welcoming front porch, impeccable details. Formal living room/office, dining room, incredible kitchen with granite, stainless appliances, breakfast area, open to den with fireplace. Mudroom, laundry room, 2-car garage, huge 42' rear deck for grilling, entertaining, overlooking the lake beyond. Second level features massive en-suite master, second bedroom suite, plus two other bedrooms share J/J bath. Terrace level nicely finished, new flooring in large family room, bedroom/full bath. Relaxing patio with hot tub, fenced area. WOW!
Location
State VA
County Bedford
Zoning R-1
Rooms
Dining Room 12x11 Level: Level 1 Above Grade
Kitchen 15x13 Level: Level 1 Above Grade
Interior
Interior Features Cable Available, Drywall, Great Room, High Speed Data Aval, Main Level Bedroom, Main Level Den, Primary Bed w/Bath, Pantry, Security System, Separate Dining Room, Tile Bath(s), Walk-In Closet(s), Whirlpool Tub
Heating Heat Pump, Two-Zone
Cooling Heat Pump, Two-Zone
Flooring Carpet, Ceramic Tile, Hardwood
Fireplaces Number 2 Fireplaces, Den, Gas Log
Exterior
Exterior Feature Water View, Paved Drive, Garden Space, Hot Tub, Landscaped, Undergrnd Utilities, Lake Front, Golf Nearby
Parking Features Garage Door Opener
Garage Spaces 567.0
Utilities Available AEP/Appalachian Powr
Roof Type Shingle
Building
Story Two
Sewer Septic Tank
Schools
School District Bedford
Others
Acceptable Financing Cash
Listing Terms Cash
Read Less Info
Want to know what your home might be worth? Contact us for a FREE valuation!
Our team is ready to help you sell your home for the highest possible price ASAP

laurenbellrealestate@gmail.com
4109 Boonsboro Road, Lynchburg, VA, 24503, United States

