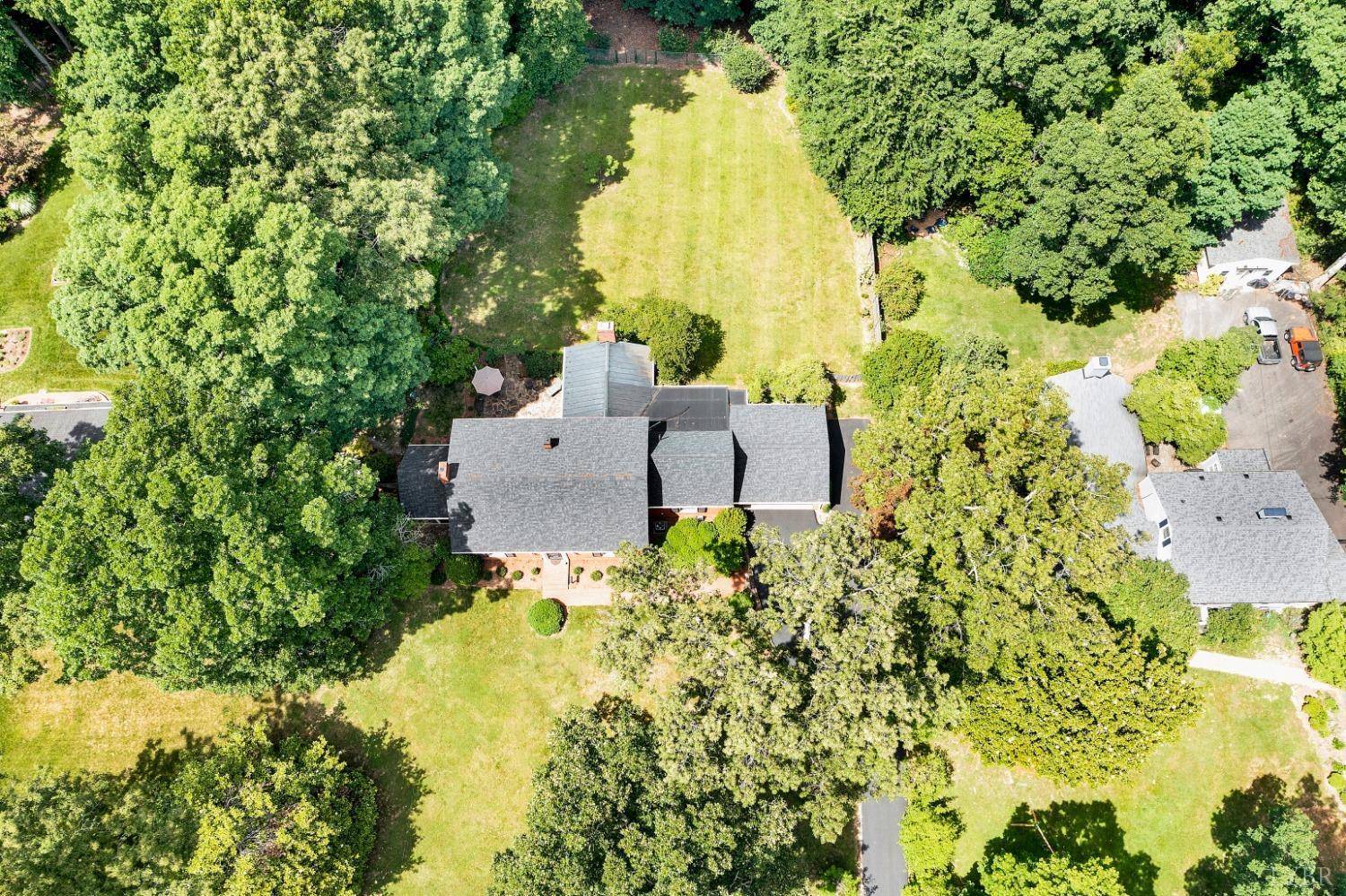Bought with Daniele Mason • Blickenstaff & Company, Realtors
$645,000
$639,000
0.9%For more information regarding the value of a property, please contact us for a free consultation.
3 Beds
4 Baths
3,516 SqFt
SOLD DATE : 09/12/2022
Key Details
Sold Price $645,000
Property Type Single Family Home
Sub Type Single Family Residence
Listing Status Sold
Purchase Type For Sale
Square Footage 3,516 sqft
Price per Sqft $183
Subdivision Off Langhorne Rd
MLS Listing ID 339833
Sold Date 09/12/22
Bedrooms 3
Full Baths 3
Half Baths 1
Year Built 1948
Lot Size 2.200 Acres
Property Sub-Type Single Family Residence
Property Description
Fabulous Langhorne area brick home offering a main level master suite on 2 acres. Stone pillars and walls invites you into a lovingly maintained home and garden open on Garden Day 2009. This home offers superior flow to all formal and casual entertaining areas. The wide welcoming foyer leads guests to the gracious living room where the family entertains guests who can view the landscape through the spectacular picture window. A terra cotta tiled sunroom off of the living room is a restful spot to read and enjoy the quiet. The renovated kitchen and vaulted ceiling family room can accommodate any number of cooks with it's 29 feet of granite counter including the generous island. Owners have upgraded appliances and provided custom cabinet space for storage. Stone floor mudroom leads conveniently to the garage. Three are three generous bedrooms with private tiled baths and walk in closets. The yard is conveniently fenced protecting a secret garden and large stone patio.
Location
State VA
County Lynchburg
Zoning R1
Rooms
Family Room 20x15 Level: Level 1 Above Grade
Other Rooms 19x4 Level: Level 1 Above Grade
Dining Room 15x15 Level: Level 1 Above Grade
Kitchen 18x14 Level: Level 1 Above Grade
Interior
Interior Features Cable Available, Cable Connections, Ceiling Fan(s), Drapes, Drywall, Great Room, Main Level Bedroom, Primary Bed w/Bath, Pantry, Plaster, Separate Dining Room, Smoke Alarm, Tile Bath(s), Walk-In Closet(s)
Heating Forced Warm Air-Gas, Heat Pump
Cooling Heat Pump
Flooring Ceramic Tile, Hardwood, Wood
Fireplaces Number 2 Fireplaces, Gas Log
Exterior
Exterior Feature Paved Drive, Fenced Yard, Garden Space, Storm Doors, Insulated Glass
Garage Spaces 506.0
Utilities Available AEP/Appalachian Powr
Roof Type Shingle
Building
Story One and One Half
Sewer City
Schools
School District Lynchburg
Others
Acceptable Financing Cash
Listing Terms Cash
Read Less Info
Want to know what your home might be worth? Contact us for a FREE valuation!
Our team is ready to help you sell your home for the highest possible price ASAP
laurenbellrealestate@gmail.com
4109 Boonsboro Road, Lynchburg, VA, 24503, United States






