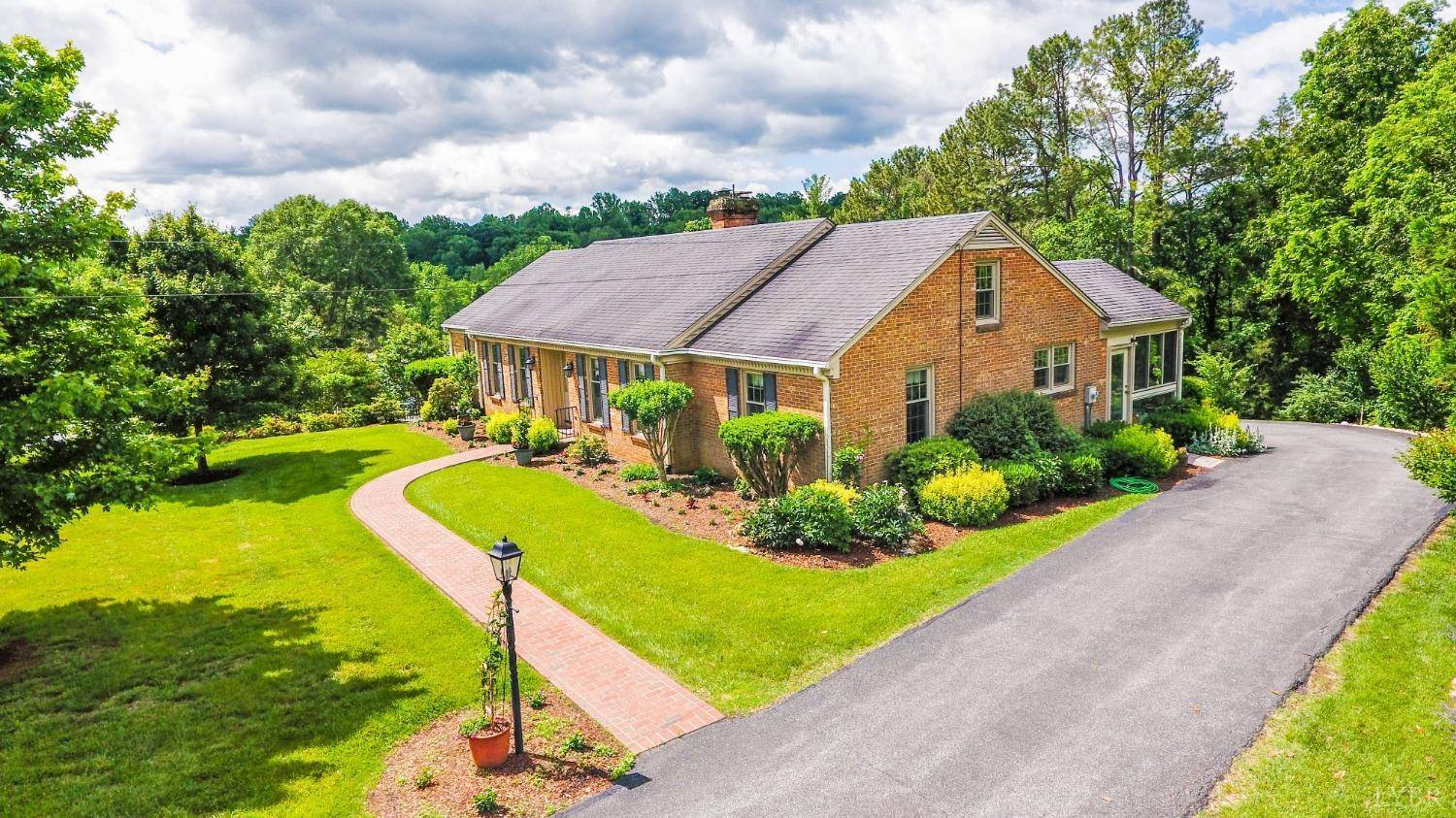Bought with Tammi Moore • TMoore Real Estate Group LLC
$300,000
$305,000
1.6%For more information regarding the value of a property, please contact us for a free consultation.
3 Beds
3 Baths
2,402 SqFt
SOLD DATE : 08/26/2022
Key Details
Sold Price $300,000
Property Type Single Family Home
Sub Type Single Family Residence
Listing Status Sold
Purchase Type For Sale
Square Footage 2,402 sqft
Price per Sqft $124
MLS Listing ID 339594
Sold Date 08/26/22
Bedrooms 3
Full Baths 3
Year Built 1969
Lot Size 0.711 Acres
Property Sub-Type Single Family Residence
Property Description
Fabulous main level home with 2 car garage in the most convenient Bedford Hills neighborhood! The beautifully landscaped yard is a demonstration of the owner's passion for all things blooming. Among the landscape is a hidden stone patio that offers a secret garden to relax in. Nearby Peaks View Park offers creeks and expansive trails for you to enjoy. A welcoming slate foyer opens to a well maintained and bright home with a delightful, private sunroom to view the nearby woods. 3 main level bedrooms and two baths, walk in closet in Main Level Master Bedroom. 2 wood burning fireplaces, one in the main level den and one in the basement play area. 3rd full bath in lower level. Owner reports wood floors under carpet in all but living room and dining room. Average electric bill 150/ mo.
Location
State VA
County Lynchburg
Zoning R1
Rooms
Other Rooms 15x11 Level: Level 1 Above Grade 42x15 Level: Below Grade
Dining Room 14x13 Level: Level 1 Above Grade
Kitchen 16x13 Level: Level 1 Above Grade
Interior
Interior Features Cable Available, Main Level Bedroom, Main Level Den, Primary Bed w/Bath, Paneling, Plaster, Separate Dining Room, Tile Bath(s)
Heating Heat Pump, Other
Cooling Heat Pump
Flooring Carpet, Carpet Over Hardwood, Tile, Wood
Fireplaces Number 2 Fireplaces, Glass Doors, Wood Burning
Exterior
Exterior Feature Pool Nearby, Paved Drive, Garden Space, Landscaped, Storm Doors, Insulated Glass
Parking Features Garage Door Opener, In Basement
Garage Spaces 644.0
Utilities Available AEP/Appalachian Powr
Roof Type Shake
Building
Story One
Sewer City
Schools
School District Lynchburg
Others
Acceptable Financing Conventional
Listing Terms Conventional
Read Less Info
Want to know what your home might be worth? Contact us for a FREE valuation!
Our team is ready to help you sell your home for the highest possible price ASAP
laurenbellrealestate@gmail.com
4109 Boonsboro Road, Lynchburg, VA, 24503, United States






