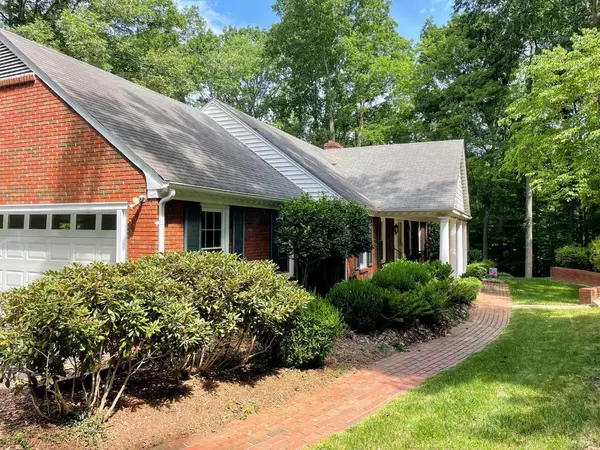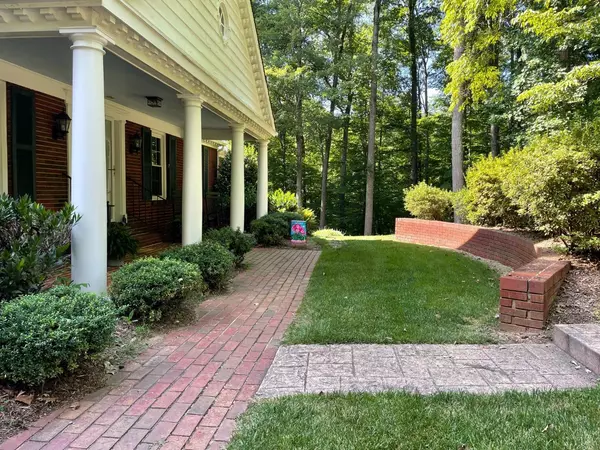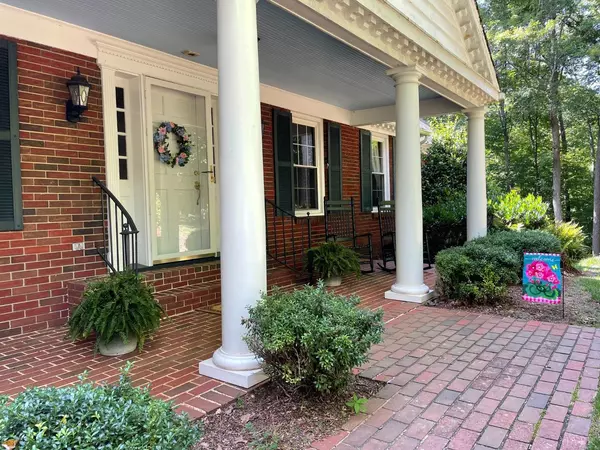Bought with Jocelyn Miller • Mark A. Dalton & Co., Inc.
$355,000
$365,000
2.7%For more information regarding the value of a property, please contact us for a free consultation.
3 Beds
4 Baths
3,643 SqFt
SOLD DATE : 08/31/2022
Key Details
Sold Price $355,000
Property Type Single Family Home
Sub Type Single Family Residence
Listing Status Sold
Purchase Type For Sale
Square Footage 3,643 sqft
Price per Sqft $97
MLS Listing ID 339441
Sold Date 08/31/22
Bedrooms 3
Full Baths 2
Half Baths 2
Year Built 1969
Lot Size 1.896 Acres
Property Description
Beautiful move-in-ready spacious home located in a desirable Altavista neighborhood. This classic home is a must-see property on almost 2 private acres. Enter from the rocking chair front porch into a beautiful foyer with a lovely staircase. Formal living and dining rooms. Kitchen with stainless appliances that all convey, solid surface countertops, and bar seating. Enjoying entertaining in the beautiful sunroom with access to the large deck. The cozy den with a fireplace is perfect for watching birds by the large picture window. The primary bedroom suite is a one-of-a-kind with an ensuite bathroom, an enormous walk-in closet plus 3 other large closets, and an adjacent study with loads of built-ins. Main level laundry. Upstairs are two bedrooms with a Jack-n-Jill bathroom and tons of attic storage. The lower level offers a large family room and easy walkout access to the backyard, half bath, tons of storage and workshop area. 2 car garage. Easy access to Rt. 29, only 20 miles-Lynchburg
Location
State VA
County Campbell
Zoning R-1
Rooms
Family Room 27x12.90 Level: Below Grade
Dining Room 14.30x13.50 Level: Level 1 Above Grade
Kitchen 10x8 Level: Level 1 Above Grade
Interior
Interior Features Ceiling Fan(s), Main Level Bedroom, Main Level Den, Primary Bed w/Bath, Separate Dining Room, Walk-In Closet(s)
Heating Forced Warm Air-Gas, Heat Pump, Propane, Two-Zone
Cooling Heat Pump
Flooring Carpet, Ceramic Tile, Hardwood, Laminate, Parquet, Vinyl Plank
Fireplaces Number 1 Fireplace, Den
Exterior
Exterior Feature River Nearby, Paved Drive, Landscaped, Storm Doors
Parking Features Garage Door Opener
Garage Spaces 525.0
Utilities Available Dominion Energy
Roof Type Shingle
Building
Story One and One Half
Sewer City
Schools
School District Campbell
Others
Acceptable Financing Conventional
Listing Terms Conventional
Read Less Info
Want to know what your home might be worth? Contact us for a FREE valuation!
Our team is ready to help you sell your home for the highest possible price ASAP

laurenbellrealestate@gmail.com
4109 Boonsboro Road, Lynchburg, VA, 24503, United States






