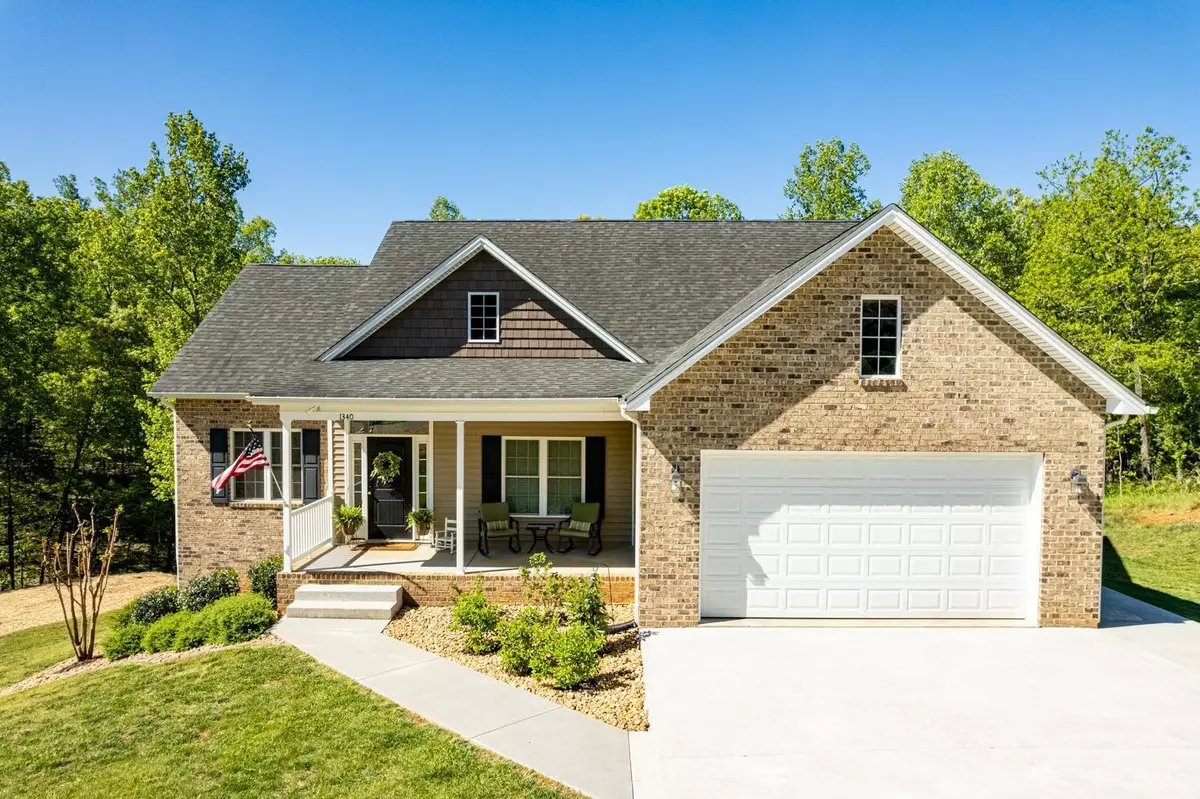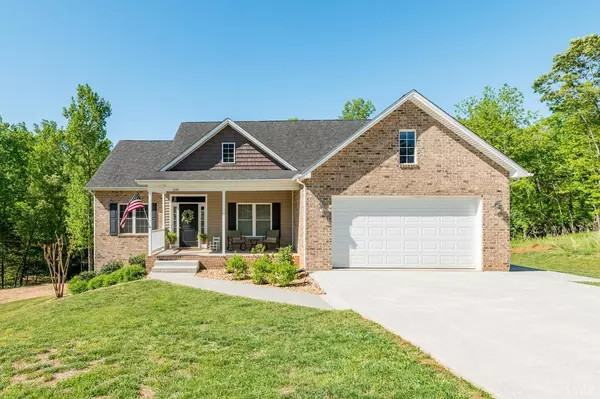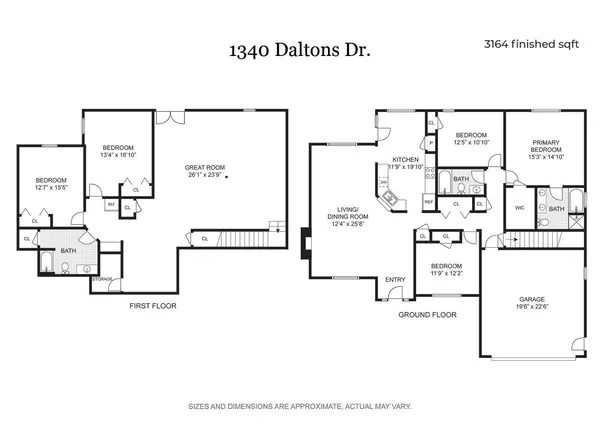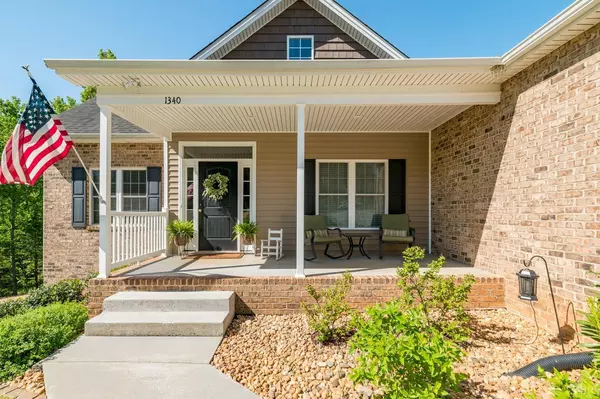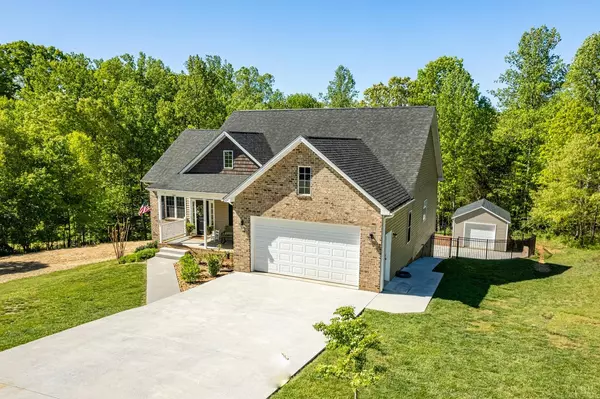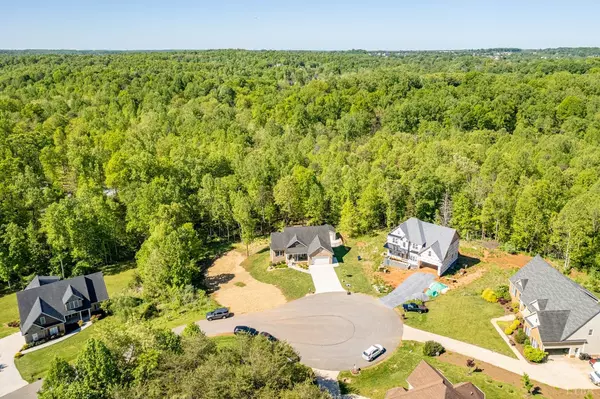Bought with Dee Parsons • Berkshire Hathaway HomeServices Dawson Ford Garbee & Co., REALTORS®-Forest
$470,000
$440,000
6.8%For more information regarding the value of a property, please contact us for a free consultation.
5 Beds
3 Baths
3,437 SqFt
SOLD DATE : 08/01/2022
Key Details
Sold Price $470,000
Property Type Single Family Home
Sub Type Single Family Residence
Listing Status Sold
Purchase Type For Sale
Square Footage 3,437 sqft
Price per Sqft $136
Subdivision Hooper Woods Sec 3
MLS Listing ID 338251
Sold Date 08/01/22
Bedrooms 5
Full Baths 3
Year Built 2011
Lot Size 0.960 Acres
Property Description
You must see this single level living - plus home. You will enjoy your open concept home with 3 bedrooms and 2 baths on the main floor. As you flow through the home, the first thing you will notice are the real oak hardwood floors in the main living areas. Make your first stop in the spacious master suite with tray-ceilings, spacious closet, and jetted tub. Move to the back of the home to a nice deck that overlooks the custom paver terrace level, pool, and the peaceful backdrop of woods. The plus is the finished basement. The basement, as a terrace walkout, features tall ceilings, a huge multi-use area, 2 bedrooms, and a full bath. You will enjoy many memorable days sunning on the custom deck and patio area around the 21 x 43 above-ground saltwater pool. Because the pool uses the slope of the yard it has a feel of an in-ground pool. As days turn to night - enjoy your custom built-in firepit on the patio. This Home Has SOLAR! See Home Improvements Document for more!
Location
State VA
County Bedford
Rooms
Other Rooms 26x23 Level: Below Grade
Dining Room 14x12 Level: Level 1 Above Grade
Kitchen 20x12 Level: Level 1 Above Grade
Interior
Interior Features Cable Available, Ceiling Fan(s), Main Level Bedroom, Main Level Den, Primary Bed w/Bath, Walk-In Closet(s), Whirlpool Tub
Heating Heat Pump
Cooling Heat Pump
Flooring Carpet, Ceramic Tile, Hardwood, Vinyl
Fireplaces Number 1 Fireplace
Exterior
Exterior Feature Above Ground Pool, Paved Drive, Insulated Glass
Garage Spaces 462.0
Utilities Available AEP/Appalachian Powr
Roof Type Shingle
Building
Story One
Sewer Septic Tank
Schools
School District Bedford
Others
Acceptable Financing Conventional
Listing Terms Conventional
Read Less Info
Want to know what your home might be worth? Contact us for a FREE valuation!
Our team is ready to help you sell your home for the highest possible price ASAP

laurenbellrealestate@gmail.com
4109 Boonsboro Road, Lynchburg, VA, 24503, United States

