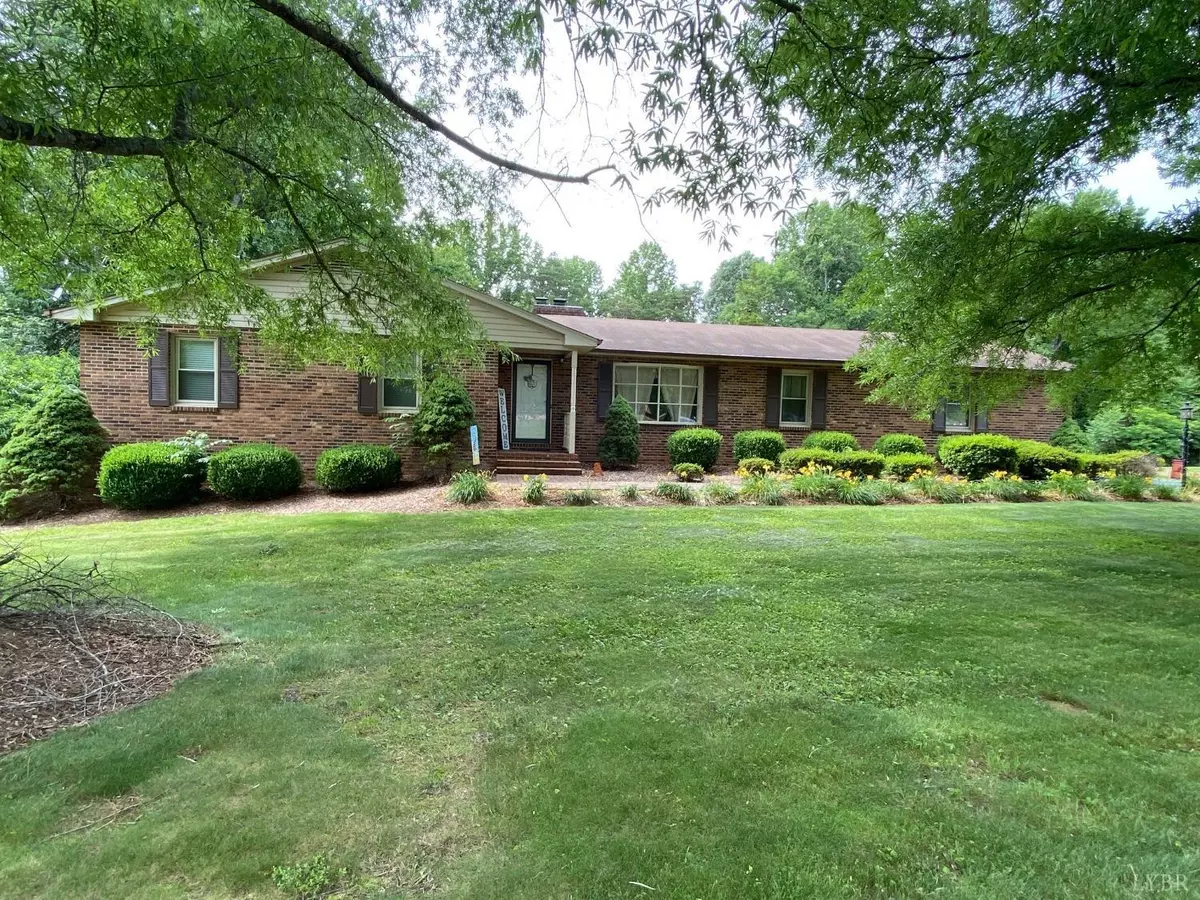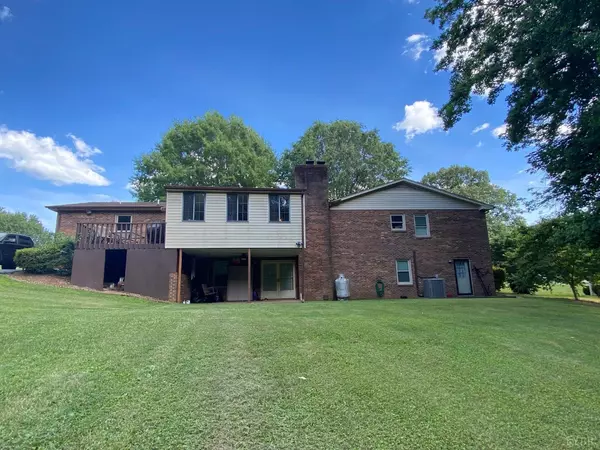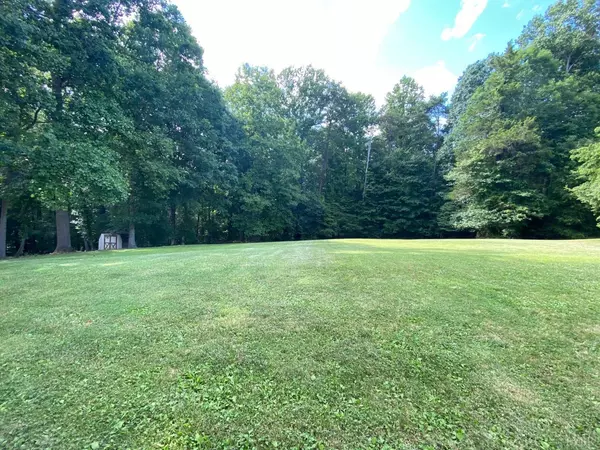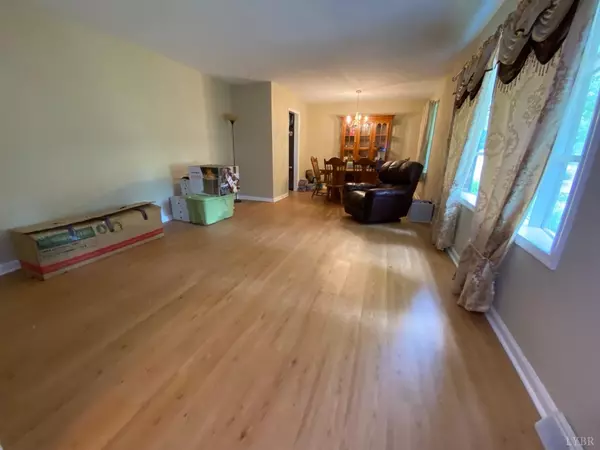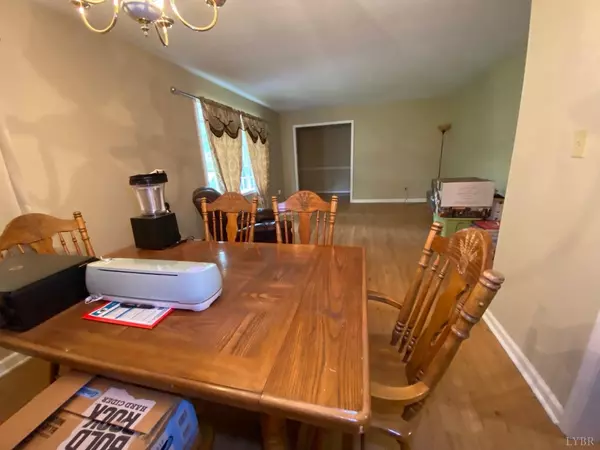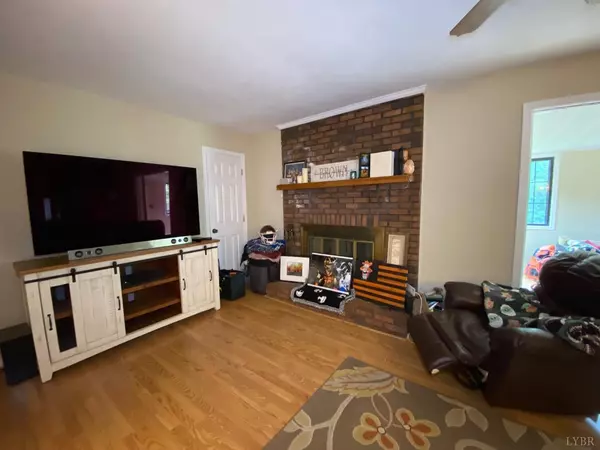Bought with Katie Donckers-Roseveare • NextHome TwoFourFive
$325,000
$300,000
8.3%For more information regarding the value of a property, please contact us for a free consultation.
4 Beds
4 Baths
3,496 SqFt
SOLD DATE : 08/19/2022
Key Details
Sold Price $325,000
Property Type Single Family Home
Sub Type Single Family Residence
Listing Status Sold
Purchase Type For Sale
Square Footage 3,496 sqft
Price per Sqft $92
Subdivision Holly Hills
MLS Listing ID 338768
Sold Date 08/19/22
Bedrooms 4
Full Baths 3
Half Baths 1
Year Built 1984
Lot Size 0.690 Acres
Property Description
Fabulous Custom Built all brick one story home with main level living, laundry and attached garage!! This 4 bedroom, 3 1/2 bath home with in-law suite. Wonderful shade trees and fun backyard play space on this .69 acre lot. Inviting covered front porch when entering this home with laminate flooring through main level of this home. Kitchen with pantry, appliances, eating bar open to den with gas log fireplace, large living/dining room combination, spacious Florida room with sliding windows overlooking private back yard and access to deck, master bedroom with ensuite bath with full tub/shower, main level laundry, main level side loading two car garage. Lower level den, rec room, kitchen and bedroom with propane gas heater with walkout to back yard. Storage shed, deck, patio and paved drive.
Location
State VA
County Campbell
Zoning RSF
Rooms
Family Room 14x14 Level: Below Grade
Other Rooms 14x14 Level: Below Grade 19x11 Level: Below Grade 19x8 Level: Below Grade
Kitchen 15x8 Level: Level 1 Above Grade
Interior
Interior Features Cable Available, Cable Connections, Ceiling Fan(s), Drywall, High Speed Data Aval, Main Level Bedroom, Main Level Den, Primary Bed w/Bath, Pantry, Separate Dining Room, Smoke Alarm
Heating Heat Pump
Cooling Heat Pump
Flooring Laminate, Vinyl
Fireplaces Number 1 Fireplace, Den, Gas Log
Exterior
Exterior Feature Paved Drive, Landscaped, Storm Doors, Insulated Glass, Undergrnd Utilities
Parking Features Garage Door Opener
Garage Spaces 460.0
Utilities Available Dominion Energy
Roof Type Shingle
Building
Story One
Sewer Septic Tank
Schools
School District Campbell
Others
Acceptable Financing Conventional
Listing Terms Conventional
Read Less Info
Want to know what your home might be worth? Contact us for a FREE valuation!
Our team is ready to help you sell your home for the highest possible price ASAP

laurenbellrealestate@gmail.com
4109 Boonsboro Road, Lynchburg, VA, 24503, United States

