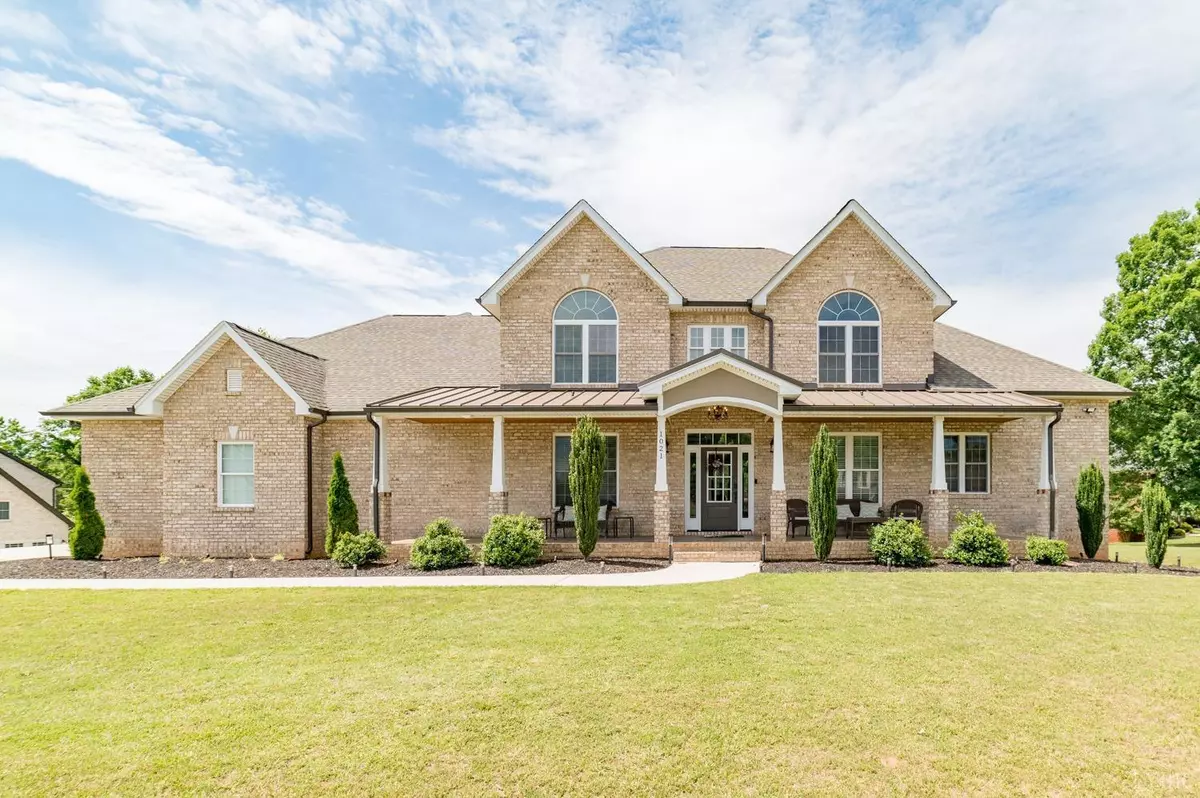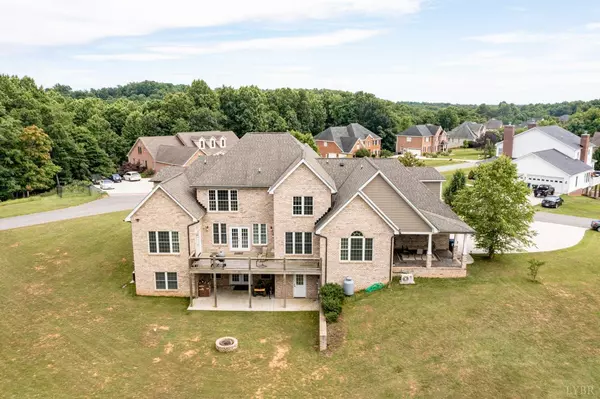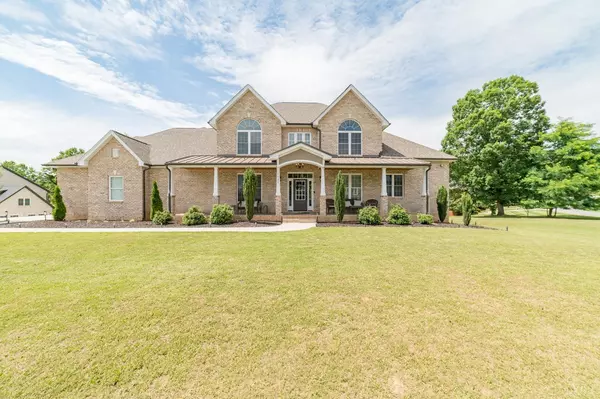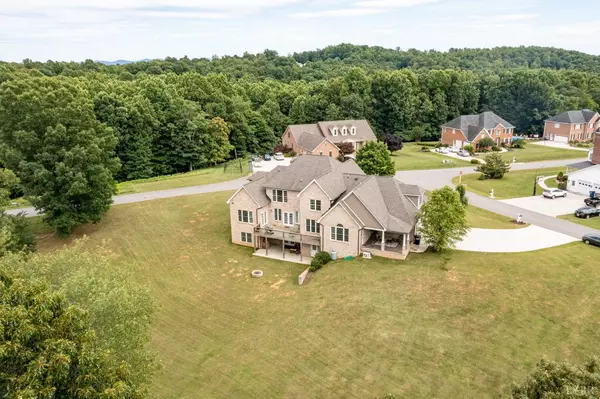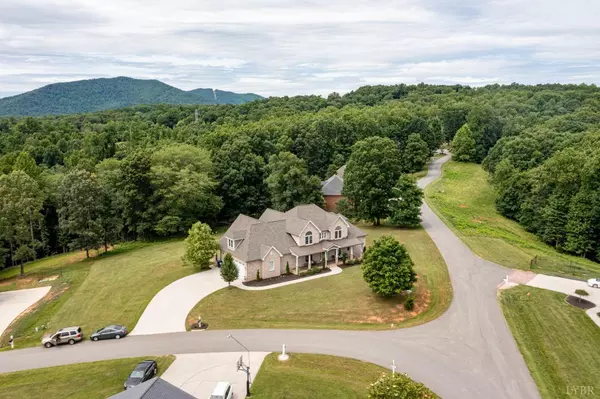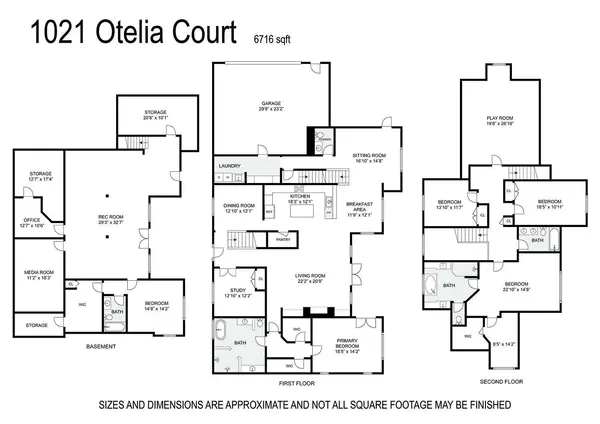Bought with Jimmy R Marston • Mustard Seed Realty
$725,000
$725,000
For more information regarding the value of a property, please contact us for a free consultation.
4 Beds
5 Baths
6,320 SqFt
SOLD DATE : 08/17/2022
Key Details
Sold Price $725,000
Property Type Single Family Home
Sub Type Single Family Residence
Listing Status Sold
Purchase Type For Sale
Square Footage 6,320 sqft
Price per Sqft $114
Subdivision Gilfield Village Sec 3
MLS Listing ID 339034
Sold Date 08/17/22
Bedrooms 4
Full Baths 4
Half Baths 1
HOA Fees $6/ann
Year Built 2015
Lot Size 1.300 Acres
Property Description
Stunning brick home boasting main level living in sought-after Gilfield/Ivy Hill, close to golf, pool, clubhouse. MUST SEE 3-D TOUR and floor plan. Nicely landscaped on large 1.3 acre lot backing to woods. Prepare to be amazed, open foyer with unique barrel/coffered ceiling, foyer flanked with living room/office, dining room. Fabulous great room with fireplace, built-ins open to incredible chef's kitchen with large center island, peninsular bar for seating, gorgeous cabinets, granite counters, stainless appliances, walk-in pantry. Kitchen open to breakfast nook, and cozy sitting area. Entertain on large rear deck, or covered porch. Main level en-suite master with pampering master bath, tile shower, private entry to deck. Second level boasts bedroom suite with office, lovely bath, with tub, tile shower, multiple bedrooms on second level, hall full bath, huge playroom. Terrace level features family room/game area, movie theatre, 3rd bedroom suite. TRULY AMAZING HOME!
Location
State VA
County Bedford
Zoning R-1
Rooms
Family Room 32x28 Level: Below Grade
Other Rooms 22x16 Level: Level 2 Above Grade 18x11 Level: Below Grade
Dining Room 16x15 Level: Level 1 Above Grade
Kitchen 21x13 Level: Level 1 Above Grade
Interior
Interior Features Cable Connections, Ceiling Fan(s), Drywall, Garden Tub, Great Room, High Speed Data Aval, Main Level Bedroom, Main Level Den, Primary Bed w/Bath, Pantry, Separate Dining Room, Smoke Alarm, Tile Bath(s), Walk-In Closet(s), Whirlpool Tub
Heating Heat Pump, Two-Zone
Cooling Heat Pump, Two-Zone
Flooring Carpet, Ceramic Tile, Hardwood, Tile
Fireplaces Number 1 Fireplace, Gas Log, Great Room
Exterior
Exterior Feature Concrete Drive, Garden Space, Landscaped, Screened Porch, Insulated Glass, Undergrnd Utilities, Lake Nearby, Golf Nearby
Parking Features Oversized
Garage Spaces 690.0
Roof Type Shingle
Building
Story One and One Half
Sewer Septic Tank
Schools
School District Bedford
Others
Acceptable Financing Cash
Listing Terms Cash
Read Less Info
Want to know what your home might be worth? Contact us for a FREE valuation!
Our team is ready to help you sell your home for the highest possible price ASAP

laurenbellrealestate@gmail.com
4109 Boonsboro Road, Lynchburg, VA, 24503, United States

