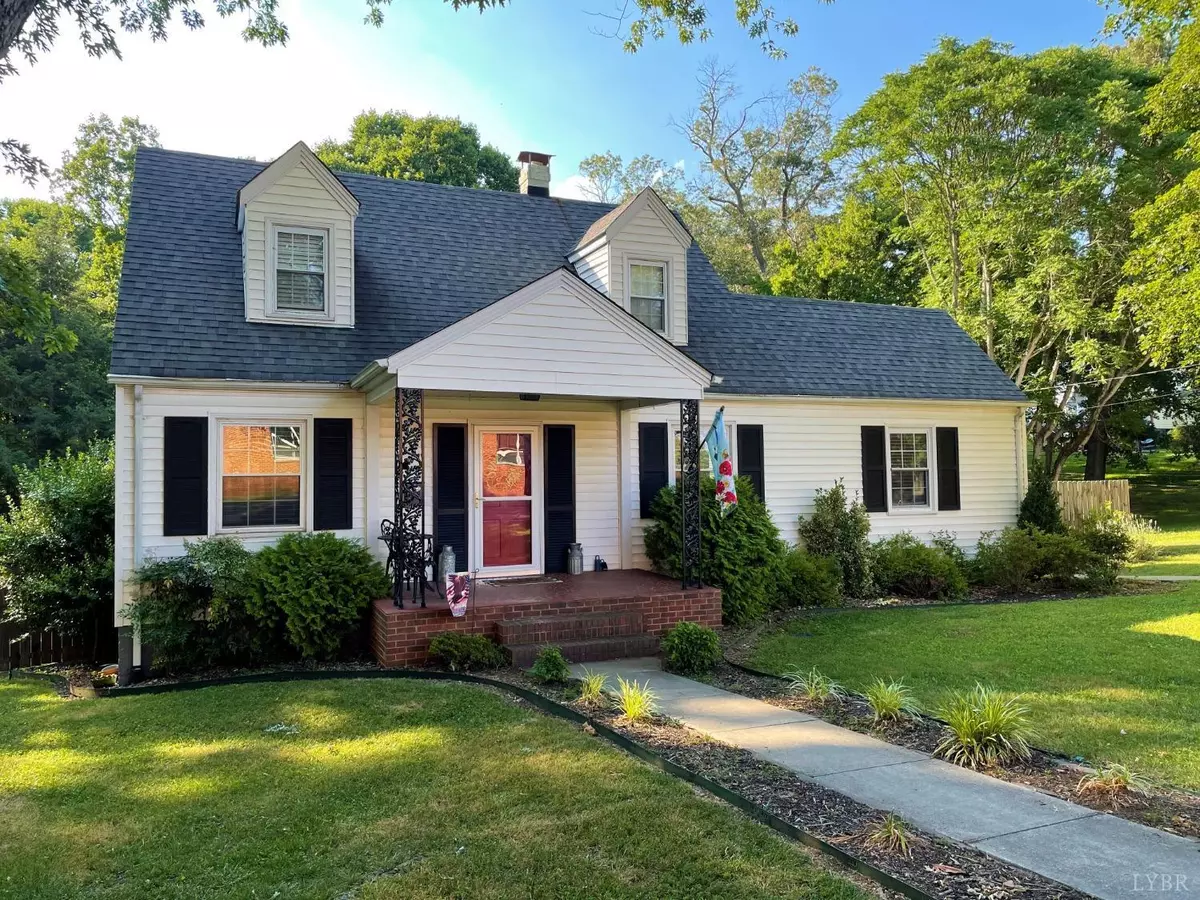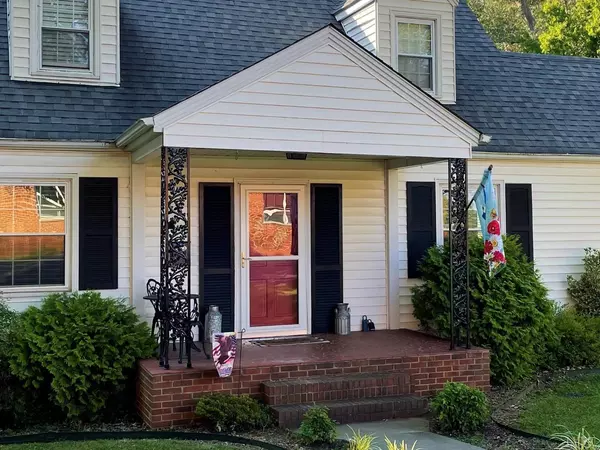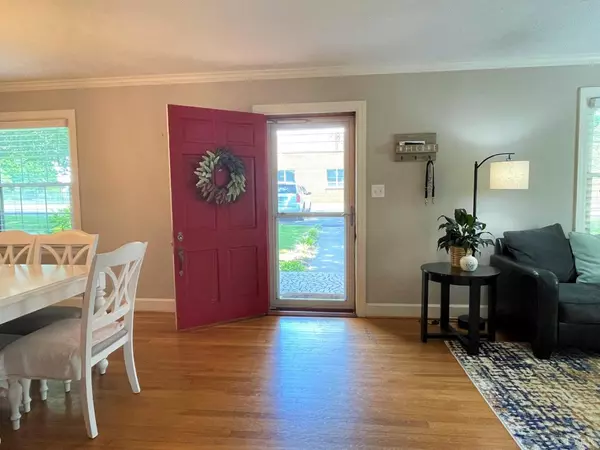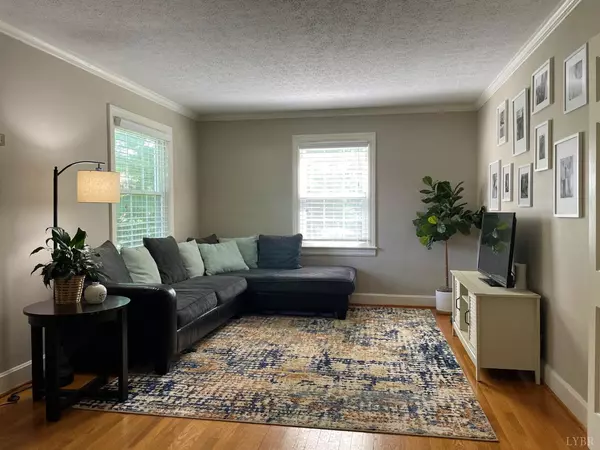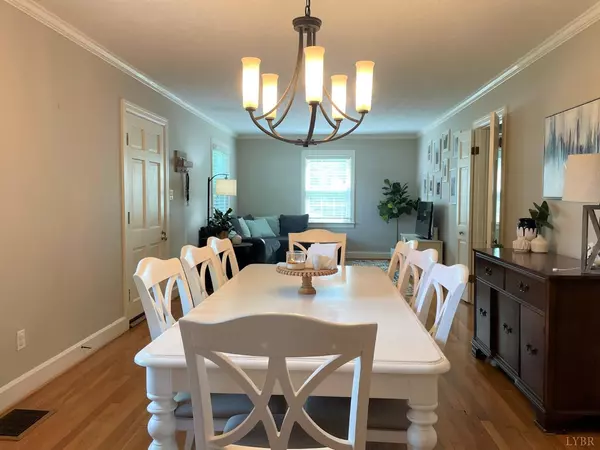Bought with Laney G Thompson • Karl Miller Realty LLC
$200,100
$184,900
8.2%For more information regarding the value of a property, please contact us for a free consultation.
4 Beds
2 Baths
1,602 SqFt
SOLD DATE : 08/01/2022
Key Details
Sold Price $200,100
Property Type Single Family Home
Sub Type Single Family Residence
Listing Status Sold
Purchase Type For Sale
Square Footage 1,602 sqft
Price per Sqft $124
MLS Listing ID 339181
Sold Date 08/01/22
Bedrooms 4
Full Baths 2
Year Built 1949
Lot Size 0.590 Acres
Property Description
Charming Cape Cod home off Bedford Avenue in Altavista. This home is move-in ready and offers 4 bedrooms and 2 full baths. Main level features Living and Dining rooms; Kitchen with pantry; large Family room perfect for entertaining; Primary bedroom, 2nd bedroom, full bath with ceramic tile and laundry/storage closet. Upstairs are 2 more nice bedrooms and a full bath. Hardwood floors throughout. Newly expanded concrete patio with plenty of space for outdoor dining and evenings around the firepit. High efficiency 2 stage heat pump and gas furnace. Basement for storage or man cave. Garden shed. Fully fenced-in backyard. Easy access to Rt. 29 and only 20 miles to Lynchburg. Schedule your private showing today.
Location
State VA
County Campbell
Rooms
Family Room 21x12 Level: Level 1 Above Grade
Dining Room 15x11 Level: Level 1 Above Grade
Kitchen 12x9 Level: Level 1 Above Grade
Interior
Interior Features Cable Available, Ceiling Fan(s), Main Level Bedroom, Main Level Den, Separate Dining Room, Tile Bath(s)
Heating Forced Warm Air-Gas, Heat Pump, Two-Zone
Cooling Heat Pump
Flooring Hardwood, Tile
Exterior
Exterior Feature River Nearby, Paved Drive, Fenced Yard, Tennis Courts Nearby
Utilities Available Dominion Energy
Roof Type Shingle
Building
Story One and One Half
Sewer Septic Tank
Schools
School District Campbell
Others
Acceptable Financing VA
Listing Terms VA
Read Less Info
Want to know what your home might be worth? Contact us for a FREE valuation!
Our team is ready to help you sell your home for the highest possible price ASAP

laurenbellrealestate@gmail.com
4109 Boonsboro Road, Lynchburg, VA, 24503, United States

