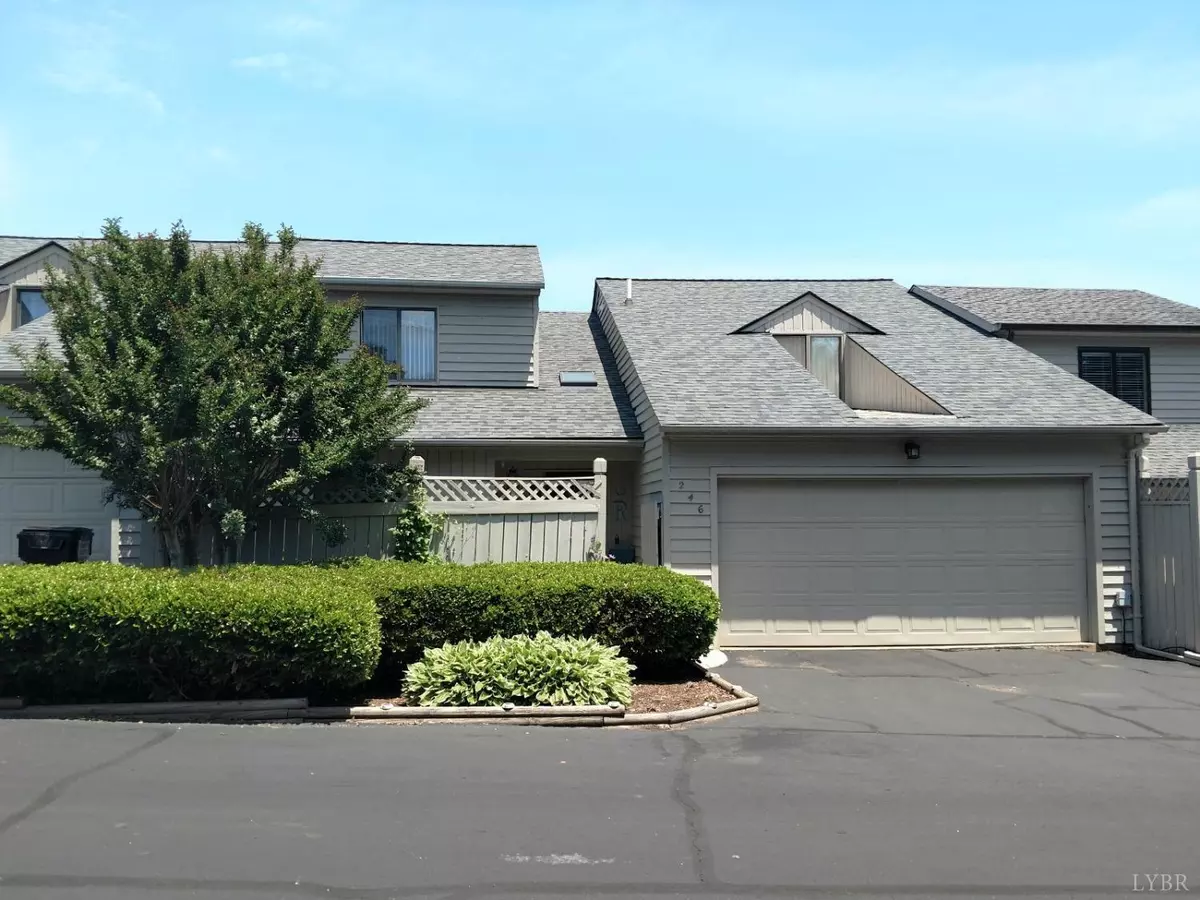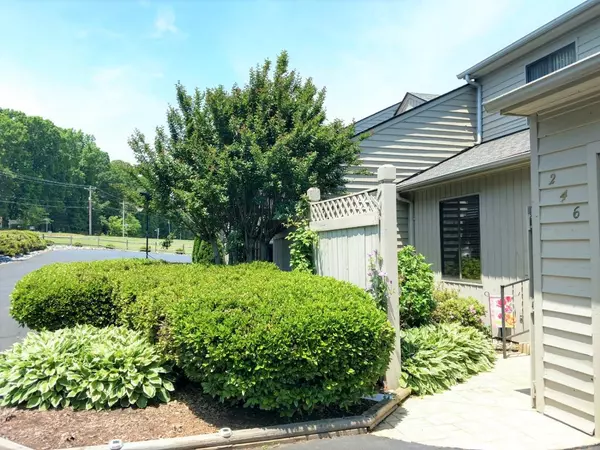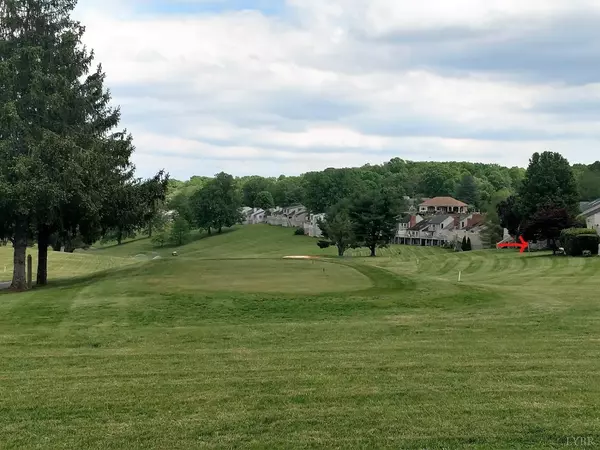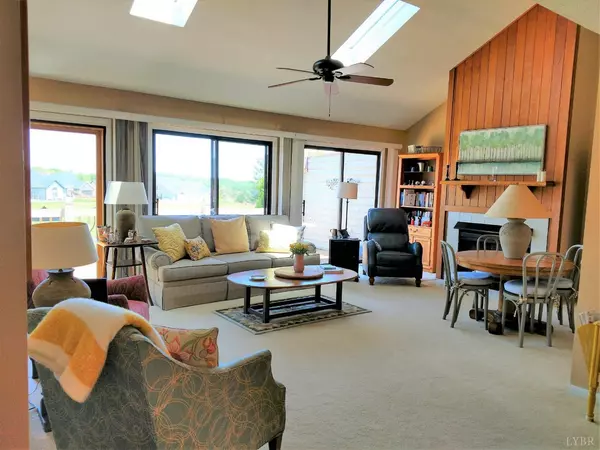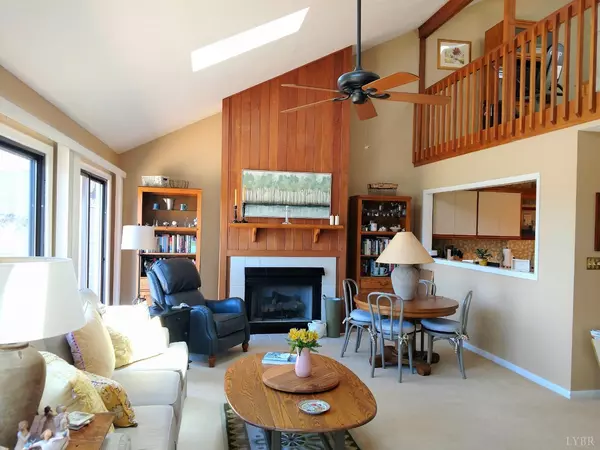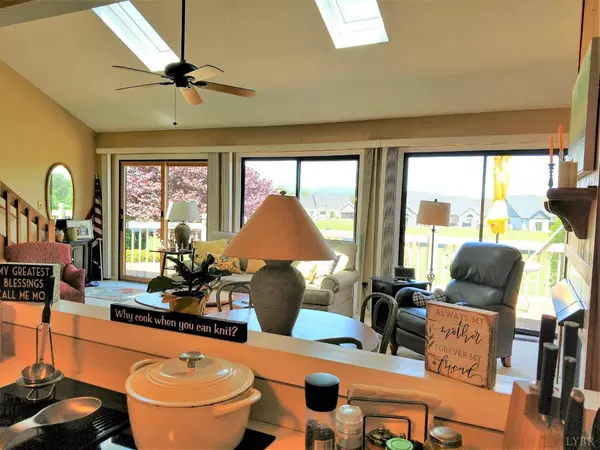Bought with John R Butler Jr • Ivy Hill Realty Inc.
$270,000
$290,000
6.9%For more information regarding the value of a property, please contact us for a free consultation.
3 Beds
3 Baths
1,802 SqFt
SOLD DATE : 07/15/2022
Key Details
Sold Price $270,000
Property Type Townhouse
Sub Type Townhouse
Listing Status Sold
Purchase Type For Sale
Square Footage 1,802 sqft
Price per Sqft $149
Subdivision Ivy Hill
MLS Listing ID 338347
Sold Date 07/15/22
Bedrooms 3
Full Baths 2
Half Baths 1
HOA Fees $100/mo
Year Built 1987
Lot Size 7,840 Sqft
Property Description
If you desire a townhome that feels more like a home and love brightness, here it is! Situated off the tee box of # 2 at Ivy Hill with a mountain view and HUGE deck sits this 3 Bedroom, 2 Bath. Spacious Foyer leads to the Dining, guest half bath & Great Room with a soaring ceiling and gas log fp. Kitchen offers super counter space, a movable island & easy access from your 2 car Garage. Main Level Master with Large Walk In Closet & deck access, BIG Master Bath & Laundry Room! Upstairs is a Loft, HUGE 2nd Bedroom with double closets, 3rd Bedroom with another walk-in closet & doors to full bath or from the Loft, attic access plus a walk-in, floored storage area. 6 skylights & triple set of sliding doors make this home sunny & bright! All appliances included, heat pumps are both newer & Roof is ~ 3 years young. Deck has been pressure washed and stained May 2022. Superior Closet Space & Main Level Living if needed. Call today to make 246 Shaker Lane yours!
Location
State VA
County Bedford
Rooms
Dining Room 14x14 Level: Level 1 Above Grade
Kitchen 14x11 Level: Level 1 Above Grade
Interior
Interior Features Cable Available, Ceiling Fan(s), Great Room, High Speed Data Aval, Main Level Bedroom, Primary Bed w/Bath, Pantry, Separate Dining Room, Skylights, Tile Bath(s), Walk-In Closet(s)
Heating Heat Pump, Two-Zone
Cooling Heat Pump
Flooring Carpet, Laminate, Tile
Fireplaces Number 1 Fireplace, Gas Log, Great Room
Exterior
Exterior Feature Pool Nearby, Paved Drive, Landscaped, Insulated Glass, Mountain Views, Club House Nearby, Golf Nearby, On Golf Course
Parking Features Garage Door Opener
Garage Spaces 420.0
Utilities Available AEP/Appalachian Powr
Roof Type Shingle
Building
Story One and One Half
Sewer Septic Tank
Schools
School District Bedford
Others
Acceptable Financing VA
Listing Terms VA
Read Less Info
Want to know what your home might be worth? Contact us for a FREE valuation!
Our team is ready to help you sell your home for the highest possible price ASAP

laurenbellrealestate@gmail.com
4109 Boonsboro Road, Lynchburg, VA, 24503, United States

