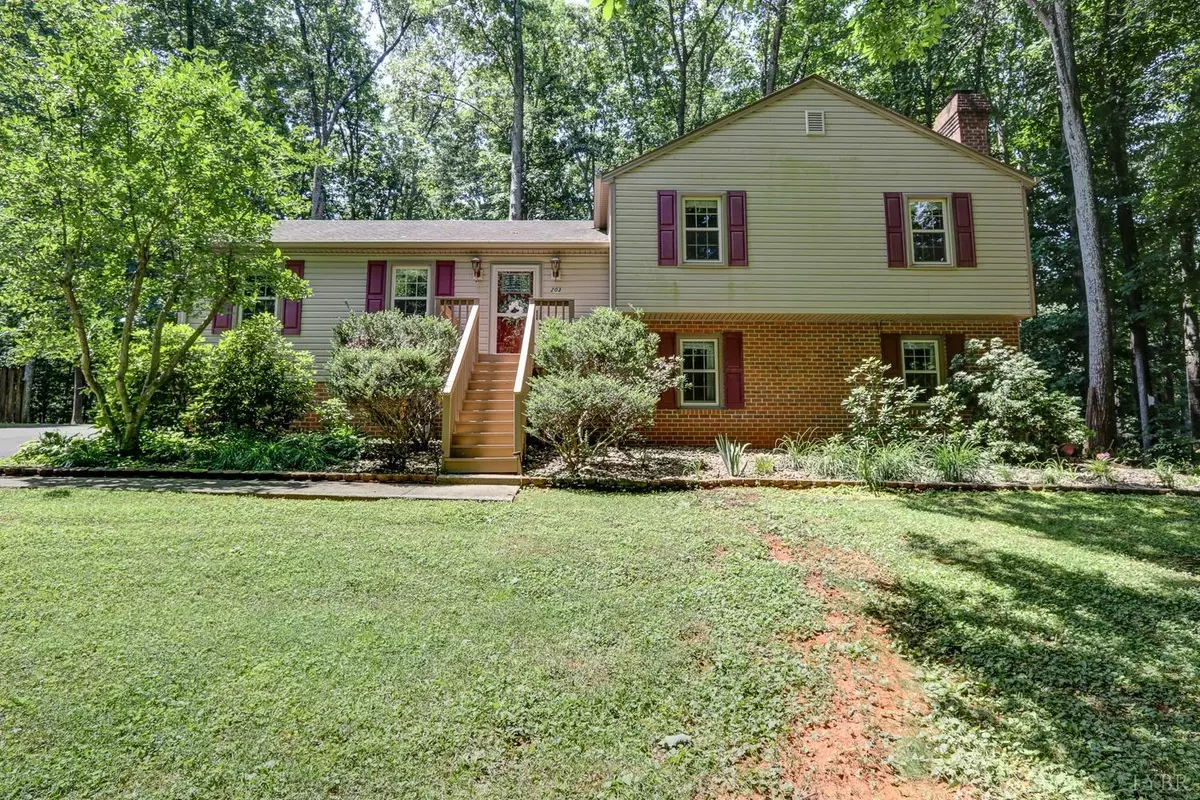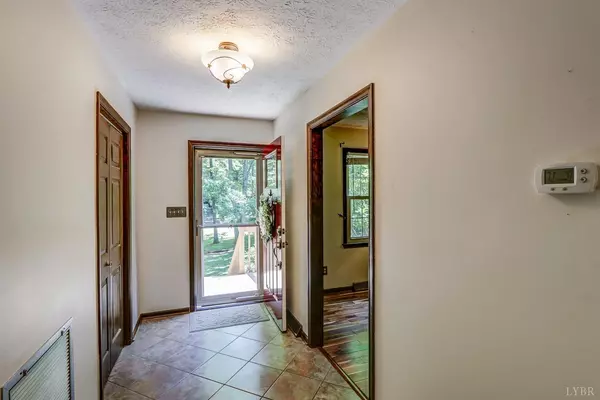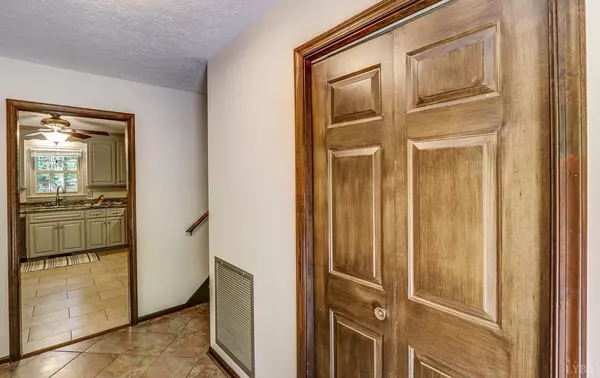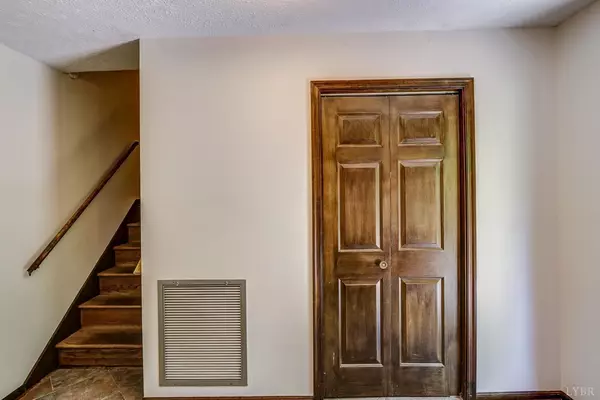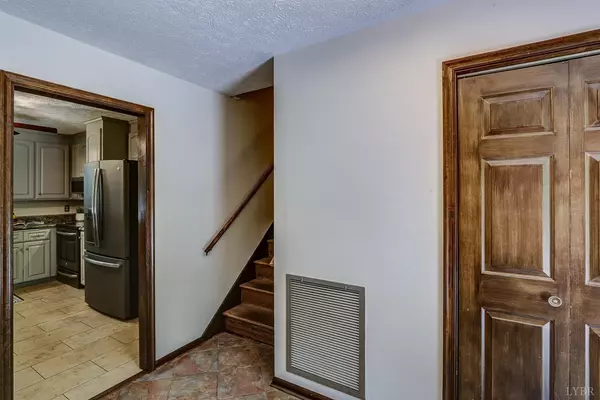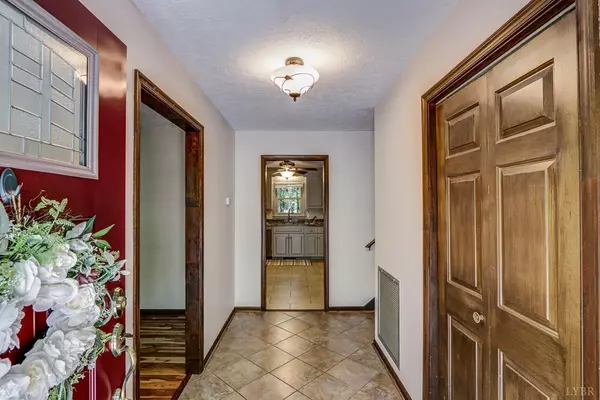Bought with Barbara Terzakos • Mark A. Dalton & Co., Inc.
$280,000
$279,900
For more information regarding the value of a property, please contact us for a free consultation.
4 Beds
3 Baths
1,885 SqFt
SOLD DATE : 07/18/2022
Key Details
Sold Price $280,000
Property Type Single Family Home
Sub Type Single Family Residence
Listing Status Sold
Purchase Type For Sale
Square Footage 1,885 sqft
Price per Sqft $148
Subdivision Colonial Hills
MLS Listing ID 338880
Sold Date 07/18/22
Bedrooms 4
Full Baths 2
Half Baths 1
Year Built 1981
Lot Size 0.450 Acres
Property Description
Well maintained 4 bedroom 3 bath home just off Waterlick Rd in Bedford county. Owners have raised their family for 26 years in this beautiful split level home that has plenty of outdoor living space hidden in the oak trees. Recently paved drive leads you to the patio, fire pit area and deck areas perfect for entertaining. Head inside from the deck to the updated kitchen with granite countertops, new cabinet doors and paint. The dining room is off the right which leads you to the large 19 x 12 living room ready for your family and friends to enjoy. Head up to the 3 bedrooms including a master with its own bath and walk-in closet or down to the 4th bedroom which could be the den/man cave with the impressive wood burning rock fireplace and a full bath. This home went through renovation in 2014 with new siding, hot water heater, heat pump, deck, etc. Roof is roughly 20 years old on a 30 year roof and septic was pumped this year. Come see it today because this one is ready for you!
Location
State VA
County Bedford
Zoning R1
Rooms
Dining Room 12x14 Level: Level 1 Above Grade
Kitchen 12x11 Level: Level 1 Above Grade
Interior
Interior Features Cable Available, Cable Connections, Ceiling Fan(s), High Speed Data Aval, Primary Bed w/Bath, Walk-In Closet(s)
Heating Heat Pump
Cooling Heat Pump
Flooring Carpet, Ceramic Tile, Laminate
Fireplaces Number 1 Fireplace, Stone, Wood Burning
Exterior
Exterior Feature Paved Drive
Utilities Available AEP/Appalachian Powr
Roof Type Shingle
Building
Story Multi/Split
Sewer Septic Tank
Schools
School District Bedford
Others
Acceptable Financing Conventional
Listing Terms Conventional
Read Less Info
Want to know what your home might be worth? Contact us for a FREE valuation!
Our team is ready to help you sell your home for the highest possible price ASAP

laurenbellrealestate@gmail.com
4109 Boonsboro Road, Lynchburg, VA, 24503, United States

