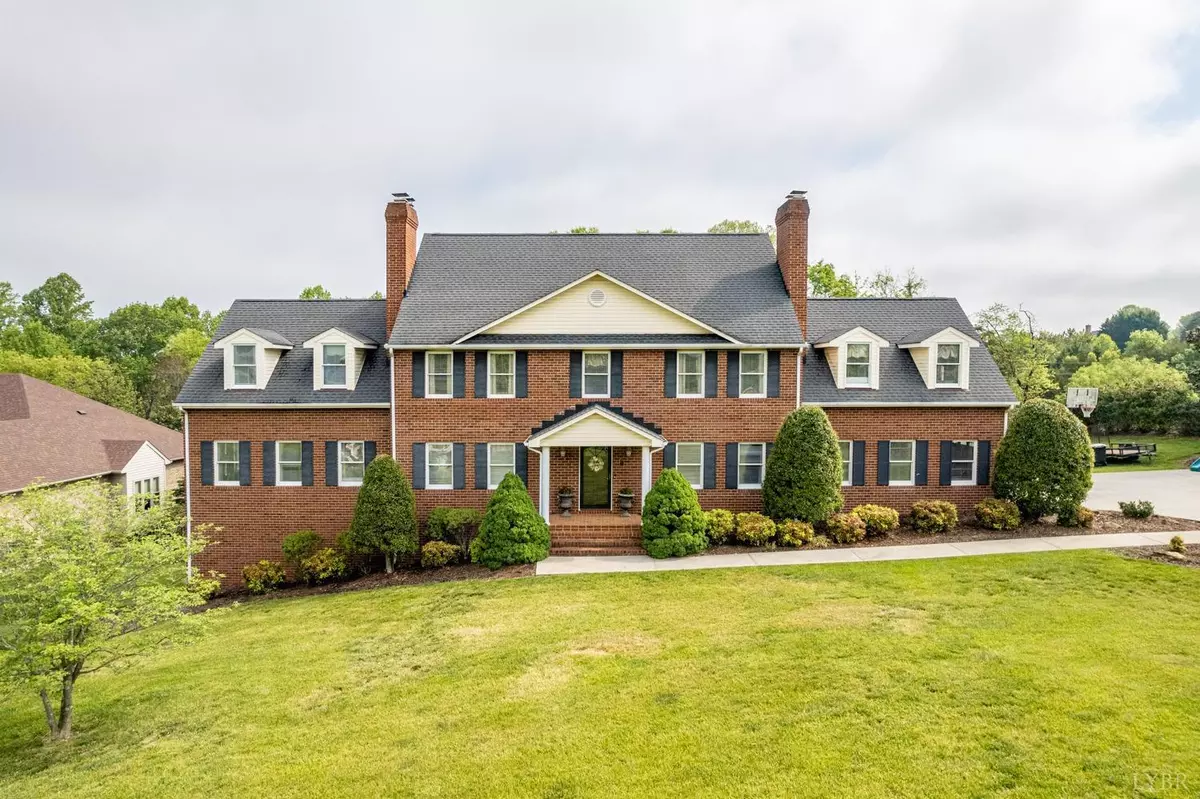Bought with Laura Simms Hengerer • John Stewart Walker, Inc
$625,000
$625,000
For more information regarding the value of a property, please contact us for a free consultation.
5 Beds
5 Baths
4,839 SqFt
SOLD DATE : 07/08/2022
Key Details
Sold Price $625,000
Property Type Single Family Home
Sub Type Single Family Residence
Listing Status Sold
Purchase Type For Sale
Square Footage 4,839 sqft
Price per Sqft $129
Subdivision Mt Haven
MLS Listing ID 338049
Sold Date 07/08/22
Bedrooms 5
Full Baths 5
Year Built 1996
Lot Size 1.020 Acres
Property Description
This is the one you've been waiting for! This beautiful home is the perfect combination of traditional Southern style and Modern easy living, and is located in one of Forest's most desirable neighborhoods! This 5+ Bedroom/5 Full Bath home offers an abundance of finished living space, indoors and out! The expansive, updated Kitchen & Great Room with convenient access to the peaceful screened porch will make your new home the perfect place for everyone to gather and feel welcome. The upstairs bedrooms offer the most incredible and unique privacy for everyone. These owners have taken great pride in the updates and renovations, as well as the added finished basement square footage. Whether you are relaxing on the deck in the hot tub, cooking up your favorite meal on the oversized kitchen island, or simply taking a stroll through the neighborhood and enjoying the mountain views, you will absolutely LOVE your new address!
Location
State VA
County Bedford
Zoning R-1
Rooms
Other Rooms 11x7 Level: Level 2 Above Grade 12x14 Level: Below Grade 19x8 Level: Level 2 Above Grade
Dining Room 19x14 Level: Level 1 Above Grade
Kitchen 26x14 Level: Level 1 Above Grade
Interior
Interior Features Cable Available, Ceiling Fan(s), Drywall, Great Room, Primary Bed w/Bath, Pantry, Rods, Security System, Separate Dining Room, Smoke Alarm, Tile Bath(s), Vacuum System, Walk-In Closet(s), Whirlpool Tub, Workshop
Heating Heat Pump, Two-Zone
Cooling Heat Pump, Two-Zone
Flooring Carpet, Ceramic Tile, Hardwood
Fireplaces Number 3 Fireplaces, Den, Great Room, Primary Bedroom, Wood Burning
Exterior
Exterior Feature Concrete Drive, Garden Space, Hot Tub, Landscaped, Screened Porch, Insulated Glass, Mountain Views
Parking Features Garage Door Opener, Oversized
Garage Spaces 572.0
Utilities Available AEP/Appalachian Powr
Roof Type Shingle
Building
Story Two
Sewer Septic Tank
Schools
School District Bedford
Others
Acceptable Financing Conventional
Listing Terms Conventional
Read Less Info
Want to know what your home might be worth? Contact us for a FREE valuation!
Our team is ready to help you sell your home for the highest possible price ASAP

laurenbellrealestate@gmail.com
4109 Boonsboro Road, Lynchburg, VA, 24503, United States

