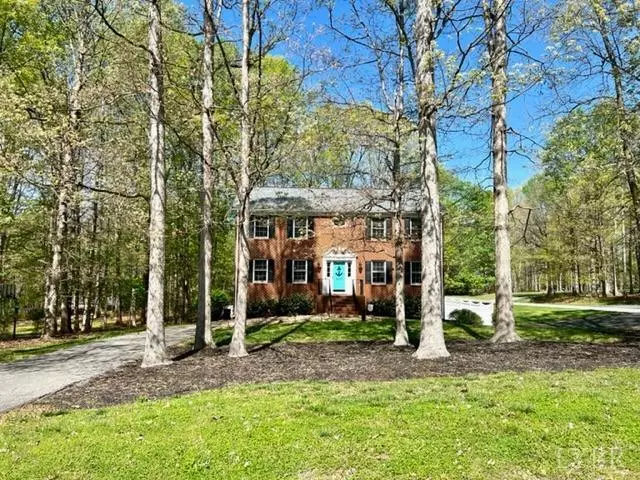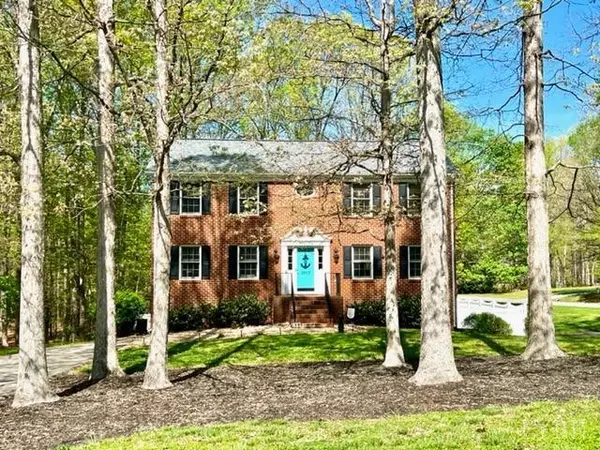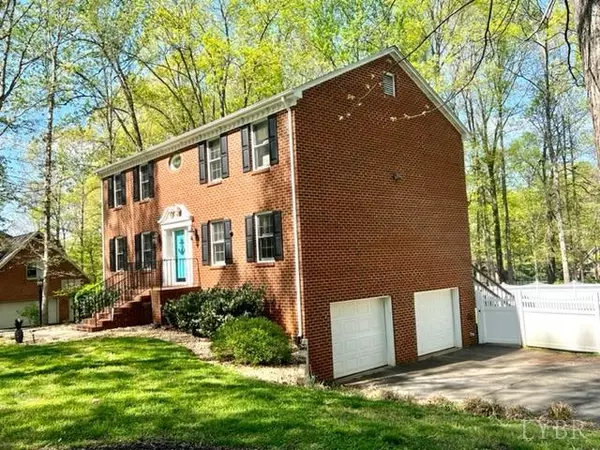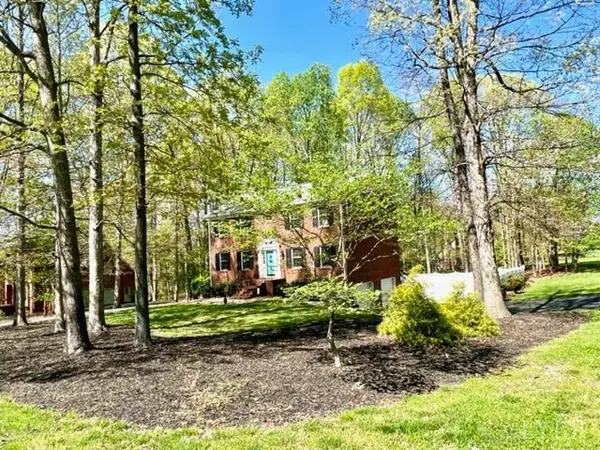Bought with Shannon Sims • Keller Williams
$448,000
$439,900
1.8%For more information regarding the value of a property, please contact us for a free consultation.
4 Beds
3 Baths
2,436 SqFt
SOLD DATE : 06/21/2022
Key Details
Sold Price $448,000
Property Type Single Family Home
Sub Type Single Family Residence
Listing Status Sold
Purchase Type For Sale
Square Footage 2,436 sqft
Price per Sqft $183
Subdivision Peters Estate
MLS Listing ID 337795
Sold Date 06/21/22
Bedrooms 4
Full Baths 2
Half Baths 1
Year Built 1997
Lot Size 0.850 Acres
Property Description
Impeccably maintained 2-story brick Colonial in Peters Estates, w/unbelievable updates and upgrades from new roof and heat pumps, to granite in the kitchen to granite in the bathrooms, fully tiled master shower (whirlpool tub to pamper Mom too), 4 dedicated bedrooms all with new hardwoods (no carpet), and EACH bedroom has TWO closets. Tankless water heater. Enjoy parking in the 2-car garage, 2 driveways, corner lot, near two cul-de-sacs. You'll LOVE this home boasting chic paint colors, warm decor, a real cozy home but no mistake, VERY ELEGANT. Beautiful kitchen with granite countertops, tile backspash, Pantry, breakfast bar. Large formal living room, Dining Room, exquisite lighting, main level den with built-ins, covered porch stretches across the back to add to your entertaining space (screens could be added), back yard with mature trees, completely level too and vinyl privacy fence! Lower level unfinished for storage or ready to finish to expand living space.
Location
State VA
County Bedford
Rooms
Dining Room 16x12 Level: Level 1 Above Grade
Kitchen 15x13 Level: Level 1 Above Grade
Interior
Interior Features Cable Available, Cable Connections, Ceiling Fan(s), Drywall, Garden Tub, Great Room, High Speed Data Aval, Main Level Den, Primary Bed w/Bath, Pantry, Separate Dining Room, Smoke Alarm, Tile Bath(s), Workshop
Heating Heat Pump, Two-Zone
Cooling Heat Pump, Two-Zone
Flooring Ceramic Tile, Hardwood
Fireplaces Number 1 Fireplace, Gas Log, Living Room
Exterior
Exterior Feature Paved Drive, Fenced Yard, Garden Space, Landscaped, Insulated Glass, Undergrnd Utilities, Golf Nearby
Parking Features In Basement
Garage Spaces 540.0
Utilities Available AEP/Appalachian Powr
Roof Type Shingle
Building
Story Two
Sewer Septic Tank
Schools
School District Bedford
Others
Acceptable Financing VA
Listing Terms VA
Read Less Info
Want to know what your home might be worth? Contact us for a FREE valuation!
Our team is ready to help you sell your home for the highest possible price ASAP

laurenbellrealestate@gmail.com
4109 Boonsboro Road, Lynchburg, VA, 24503, United States






