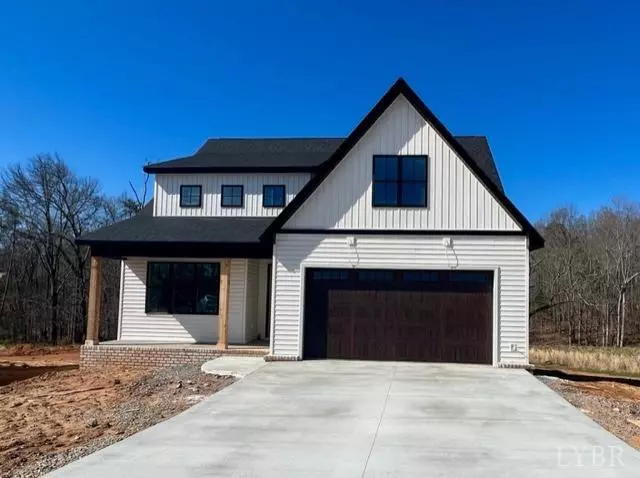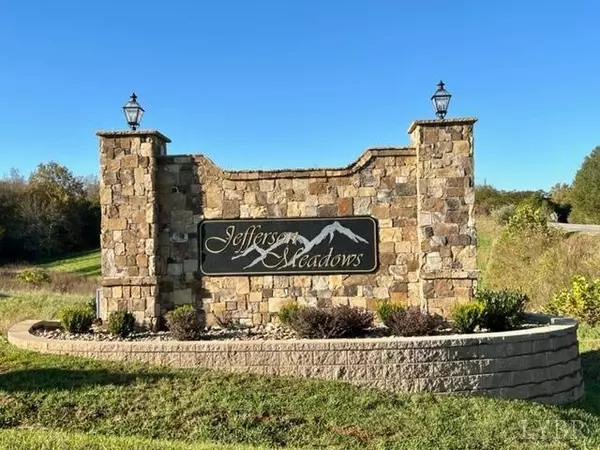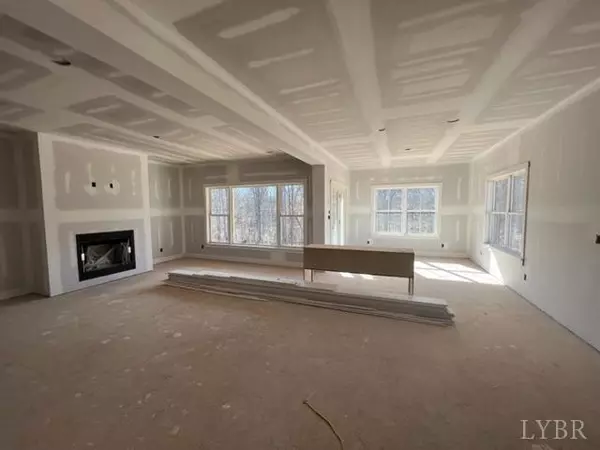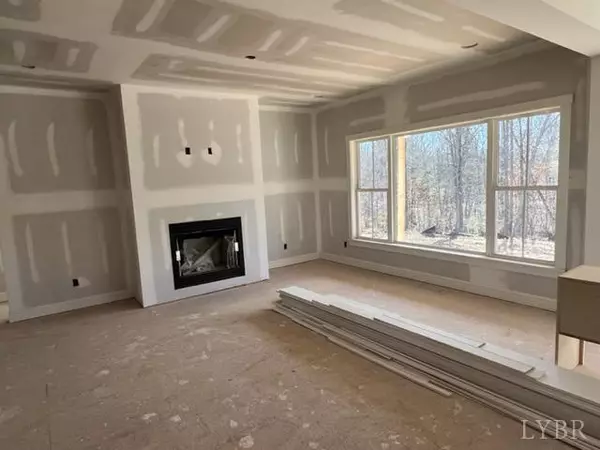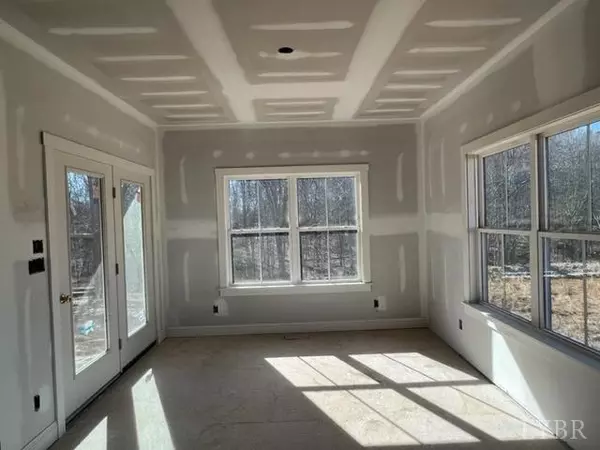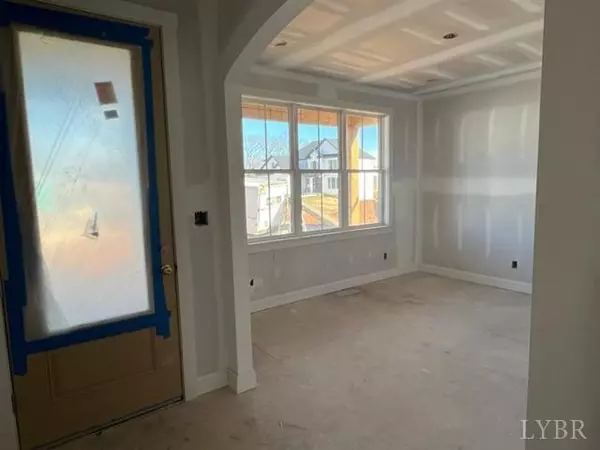Bought with Liberty Givens • Berkshire Hathaway HomeServices Dawson Ford Garbee & Co., REALTORS®-Forest
$599,900
$599,900
For more information regarding the value of a property, please contact us for a free consultation.
4 Beds
3 Baths
2,900 SqFt
SOLD DATE : 06/21/2022
Key Details
Sold Price $599,900
Property Type Single Family Home
Sub Type Single Family Residence
Listing Status Sold
Purchase Type For Sale
Square Footage 2,900 sqft
Price per Sqft $206
Subdivision Jefferson Meadows
MLS Listing ID 334726
Sold Date 06/21/22
Bedrooms 4
Full Baths 2
Half Baths 1
HOA Fees $16/ann
Year Built 2021
Lot Size 0.520 Acres
Property Description
Almost Completed New Construction, Cul-de-sac Home in Beautiful Jefferson Meadows, Forest's newest premier community! If you've been waiting for the perfect home to come on the market, your wait is over! This 4 Bedroom, 2.5 Bath, main level master and office, 3 beds and den upper level all on an unfinished basement for future expansion! Enter into the open floor plan design with a spacious living room opening up to the kitchen and dining. Tons of natural light! Every detail of this home will be exquisite as in all of CRM Construction homes. Luxury vinyl flooring and ceramic tile throughout the main level, custom woodwork, granite in kitchen/baths, gas cooktop, white ceramic farm house sink with apron, stainless appliances, all top quality features. The main level conveniently offers a master ensuite and main level office. Forest Schools and is conveniently located near dining, medical, shopping, and only 20 minutes to LU!
Location
State VA
County Bedford
Zoning R1
Rooms
Other Rooms 15x9 Level: Level 1 Above Grade
Dining Room 12x12 Level: Level 1 Above Grade
Kitchen 15x11 Level: Level 1 Above Grade
Interior
Interior Features Cable Connections, Ceiling Fan(s), Drywall, Free-Standing Tub, Great Room, High Speed Data Aval, Main Level Bedroom, Main Level Den, Primary Bed w/Bath, Pantry, Separate Dining Room, Smoke Alarm, Tile Bath(s), Walk-In Closet(s)
Heating Heat Pump, Two-Zone
Cooling Heat Pump, Two-Zone
Flooring Carpet, Ceramic Tile, Vinyl Plank
Fireplaces Number 1 Fireplace, Living Room
Exterior
Exterior Feature Concrete Drive, Garden Space, Landscaped, Insulated Glass, Undergrnd Utilities, Club House Nearby, Golf Nearby
Parking Features Garage Door Opener
Garage Spaces 462.0
Utilities Available AEP/Appalachian Powr
Roof Type Shingle
Building
Story One
Sewer Septic Tank
Schools
School District Bedford
Others
Acceptable Financing Conventional
Listing Terms Conventional
Read Less Info
Want to know what your home might be worth? Contact us for a FREE valuation!
Our team is ready to help you sell your home for the highest possible price ASAP

laurenbellrealestate@gmail.com
4109 Boonsboro Road, Lynchburg, VA, 24503, United States

