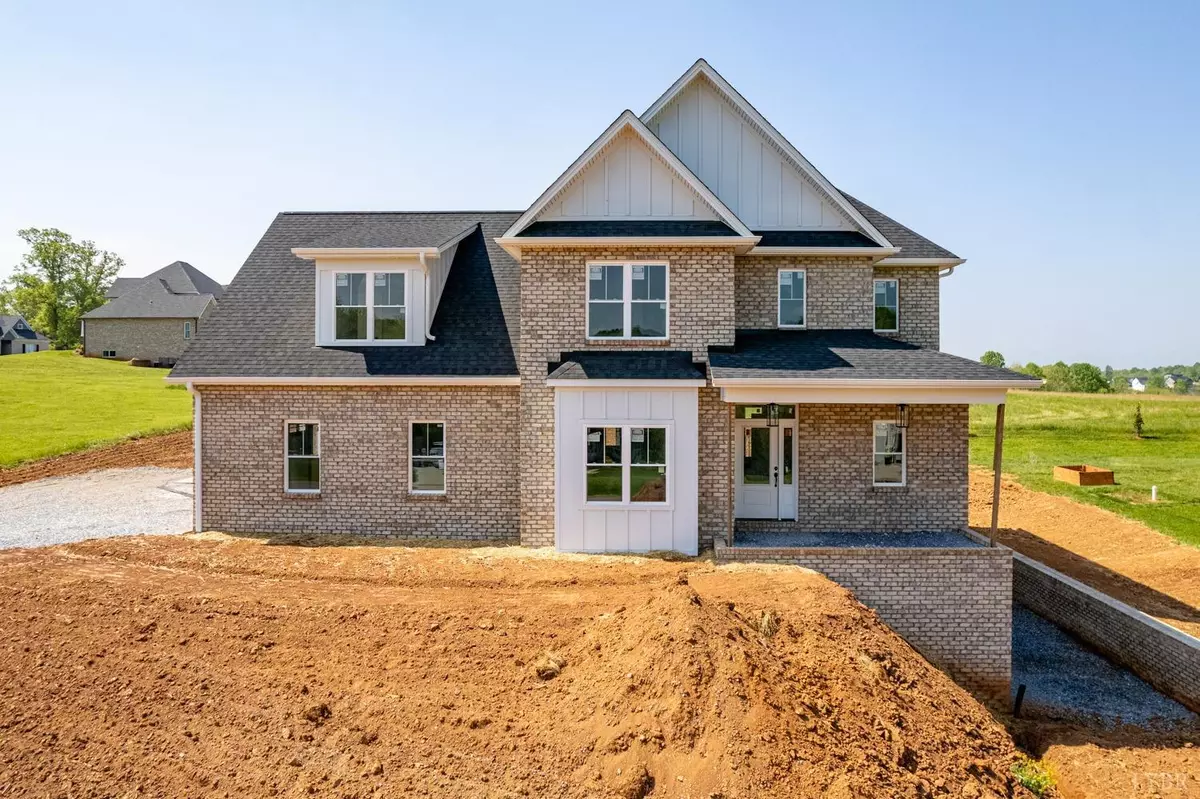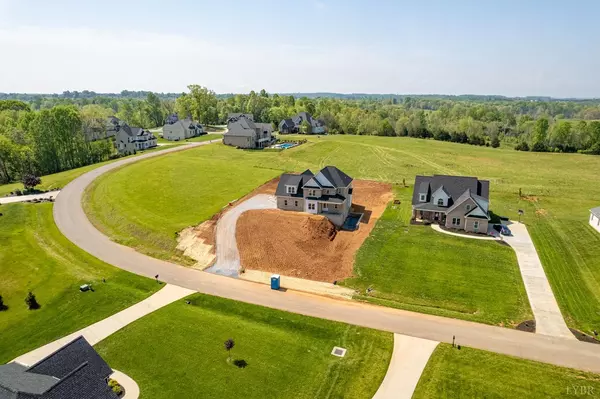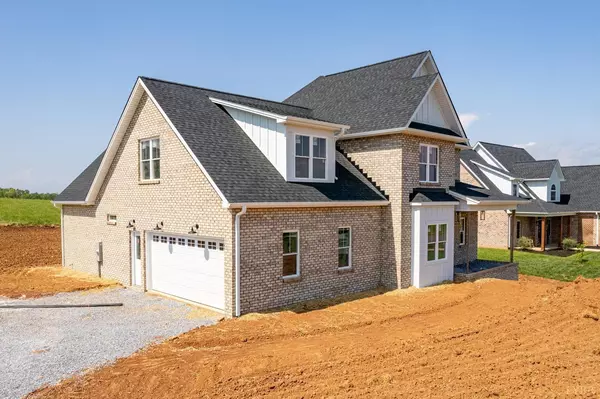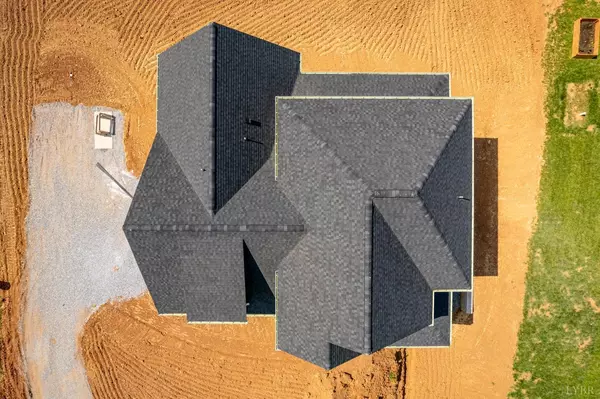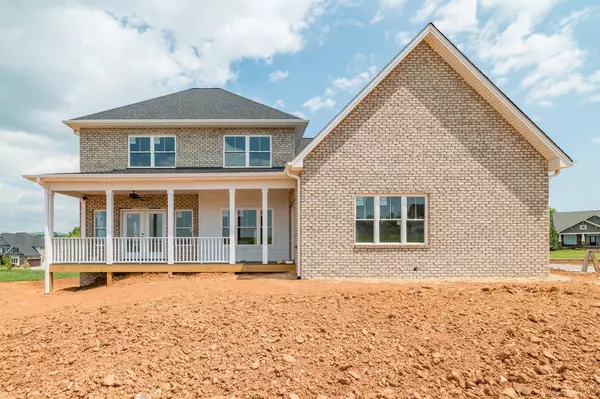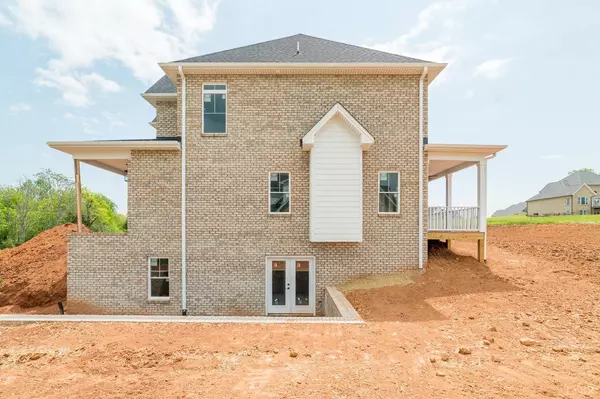Bought with Tony Lowrey • Key to Your Heart Realty
$680,000
$659,000
3.2%For more information regarding the value of a property, please contact us for a free consultation.
4 Beds
4 Baths
2,920 SqFt
SOLD DATE : 06/27/2022
Key Details
Sold Price $680,000
Property Type Single Family Home
Sub Type Single Family Residence
Listing Status Sold
Purchase Type For Sale
Square Footage 2,920 sqft
Price per Sqft $232
Subdivision West Crossing Sec 3
MLS Listing ID 338066
Sold Date 06/27/22
Bedrooms 4
Full Baths 3
Half Baths 1
HOA Fees $8/ann
Year Built 2022
Lot Size 0.550 Acres
Property Description
**OPEN HOUSE Sunday, May 15, 2:00-4:00 pm. Stunning brick home in sought-after West Crossing with mountain and lake views boasts true main level living with covered front porch to enjoy morning coffee and sunrises. The rear covered porch is ideal for relaxing, gilling dinner, and enjoying sunsets. See 3-D tour! Step inside to a lovely open floor plan, kitchen with abundance of cabinetry, quartz counters, stainless appliances. Breakfast nook with expanse of cabinets. Kitchen is open to the great room with massive stone fireplace. Lovely elegant primary suite, double tray ceiling, and pampering bath with tile shower. Great room is open to the kitchen and features stone fireplace, so much space to relax fireside and entertain. Second level boasts 3 spacious bedrooms with large closets, bonus/play room, and TWO full baths. With lovely wood floors, beautiful tile work, exquisite lighting throughout, this home is sure to please the most discerning buyers. Full basement for storage!
Location
State VA
County Bedford
Zoning R-1
Rooms
Family Room 23x13 Level: Level 2 Above Grade
Dining Room 16x11 Level: Level 1 Above Grade
Kitchen 12x12 Level: Level 1 Above Grade
Interior
Interior Features Great Room, Main Level Bedroom, Primary Bed w/Bath, Wet Bar
Heating Heat Pump, Two-Zone
Cooling Heat Pump, Two-Zone
Flooring Hardwood, Wood
Fireplaces Number 1 Fireplace, 2 Fireplaces, Gas Log, Great Room, Leased Propane Tank
Exterior
Exterior Feature Water View, Concrete Drive, Undergrnd Utilities, Mountain Views, Lake Nearby, Golf Nearby, Water Access
Parking Features Garage Door Opener
Garage Spaces 400.0
Utilities Available AEP/Appalachian Powr
Roof Type Shingle
Building
Story One and One Half, Two
Sewer Septic Tank
Schools
School District Bedford
Others
Acceptable Financing Cash
Listing Terms Cash
Read Less Info
Want to know what your home might be worth? Contact us for a FREE valuation!
Our team is ready to help you sell your home for the highest possible price ASAP

laurenbellrealestate@gmail.com
4109 Boonsboro Road, Lynchburg, VA, 24503, United States

