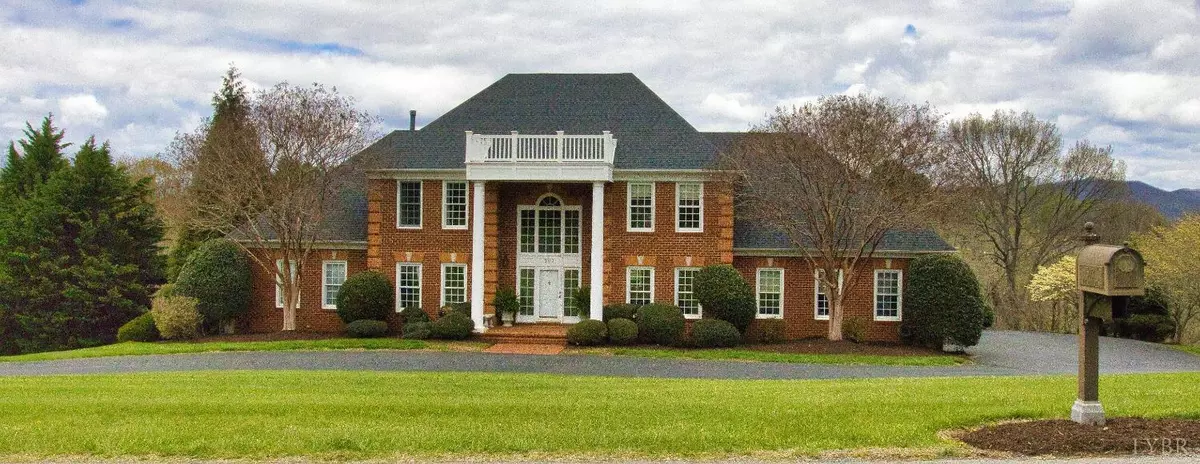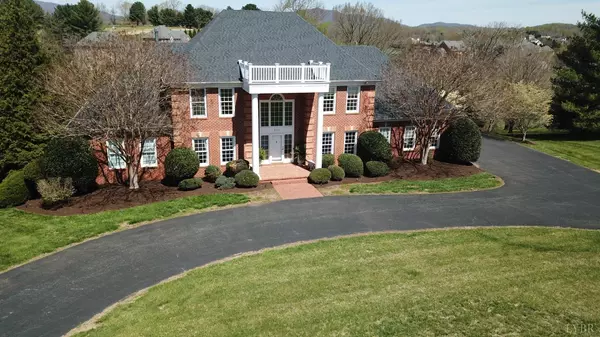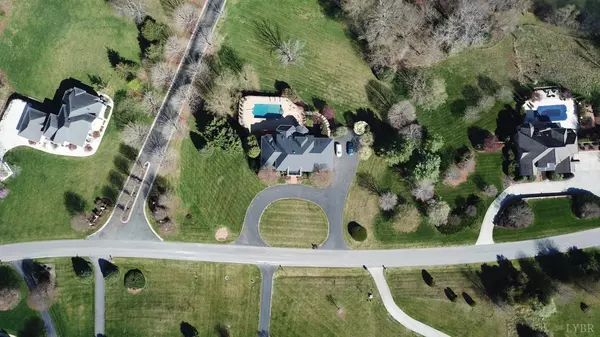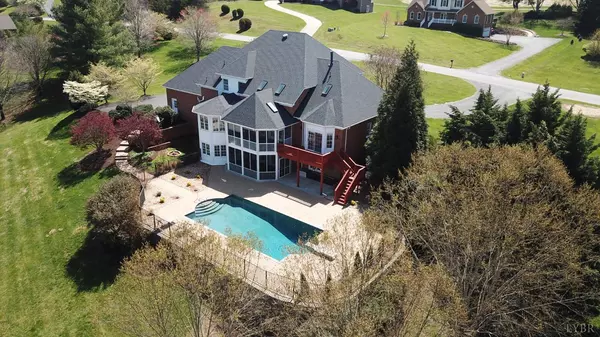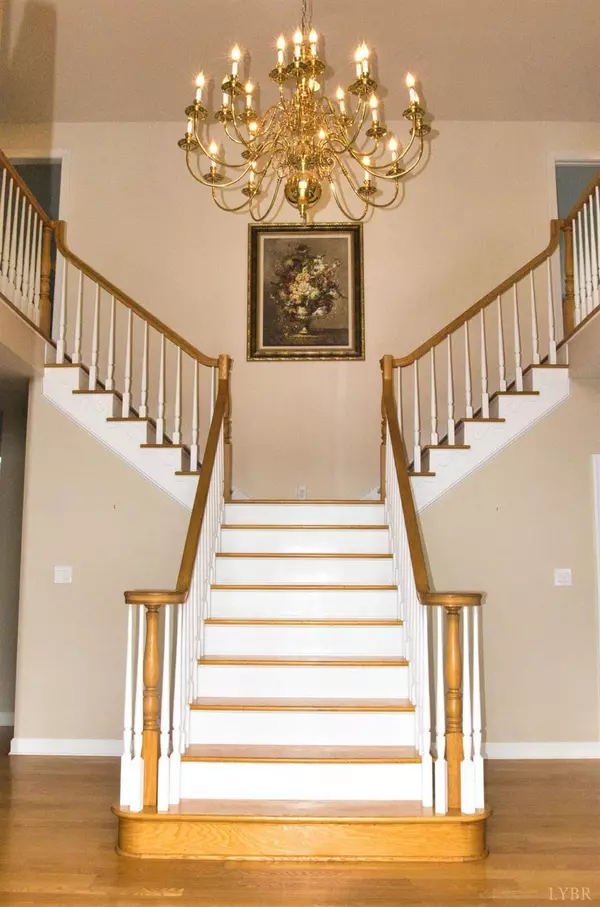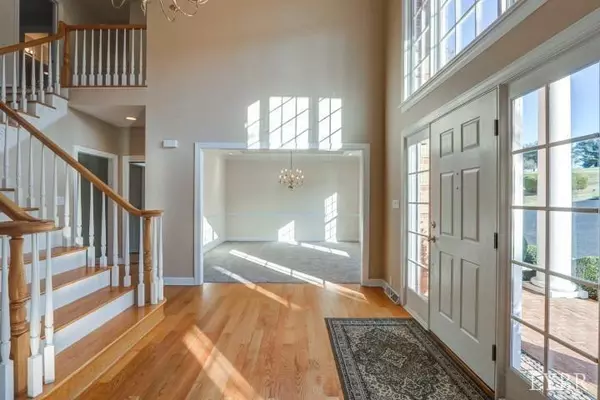Bought with Michele Howard Jordan • Realty ONE Group Leading Edge
$850,000
$849,000
0.1%For more information regarding the value of a property, please contact us for a free consultation.
6 Beds
6 Baths
7,023 SqFt
SOLD DATE : 06/23/2022
Key Details
Sold Price $850,000
Property Type Single Family Home
Sub Type Single Family Residence
Listing Status Sold
Purchase Type For Sale
Square Footage 7,023 sqft
Price per Sqft $121
Subdivision Ivy Lake
MLS Listing ID 337651
Sold Date 06/23/22
Bedrooms 6
Full Baths 4
Half Baths 2
HOA Fees $5/ann
Year Built 1998
Lot Size 1.850 Acres
Property Description
Amazing custom designed Ivy Lake estate! Beautiful saltwater inground pool with cobblestone deck, 1.85 Sprawling acres with lake access, golf course views. 6 total bedrooms 3 with private baths and walk in closets, 6 total baths. 6th bedroom above MBR perfect for nursery or home office. Downstairs you'll find an entertainer's paradise full kitchen, wet bar, fireplace, movie and sports area with projector. Direct access to screened porch and pool area. Lower level could be used as a large apartment. 4 car garage. Whole home security and intercom system. ***UPDATE SELLERS HAVE PURCHESED NEW HOME AND ENTERTAINING REASONABLE OFFERS***
Location
State VA
County Bedford
Rooms
Family Room 41x39 Level: Below Grade
Dining Room 14x14 Level: Level 1 Above Grade
Kitchen 20x16 Level: Level 1 Above Grade
Interior
Interior Features Cable Connections, Ceiling Fan(s), Great Room, High Speed Data Aval, Main Level Bedroom, Primary Bed w/Bath, Multi Media Wired, Pantry, Security System, Skylights, Smoke Alarm, Tile Bath(s), Walk-In Closet(s), Wet Bar, Whirlpool Tub, Workshop
Heating Heat Pump, Radiant
Cooling Heat Pump, Three-Zone or More
Flooring Carpet, Ceramic Tile, Concrete, Hardwood, Tile
Fireplaces Number 2 Fireplaces, Den, Gas Log, Glass Doors, Great Room, Living Room, Primary Bedroom, Screen
Exterior
Exterior Feature Water View, In Ground Pool, Circular Drive, Paved Drive, Fenced Yard, Landscaped, Screened Porch, Secluded Lot, Storm Windows, Storm Doors, Tennis Courts Nearby, Satellite Dish, Undergrnd Utilities, Lake Front, Stream/Creek, Mountain Views, Golf Nearby, Ski Slope Nearby, Water Access
Parking Features Garage Door Opener, Workshop, Oversized
Garage Spaces 900.0
Utilities Available AEP/Appalachian Powr
Roof Type Shingle
Building
Story Two
Sewer Septic Tank
Schools
School District Bedford
Others
Acceptable Financing Conventional
Listing Terms Conventional
Read Less Info
Want to know what your home might be worth? Contact us for a FREE valuation!
Our team is ready to help you sell your home for the highest possible price ASAP

laurenbellrealestate@gmail.com
4109 Boonsboro Road, Lynchburg, VA, 24503, United States

