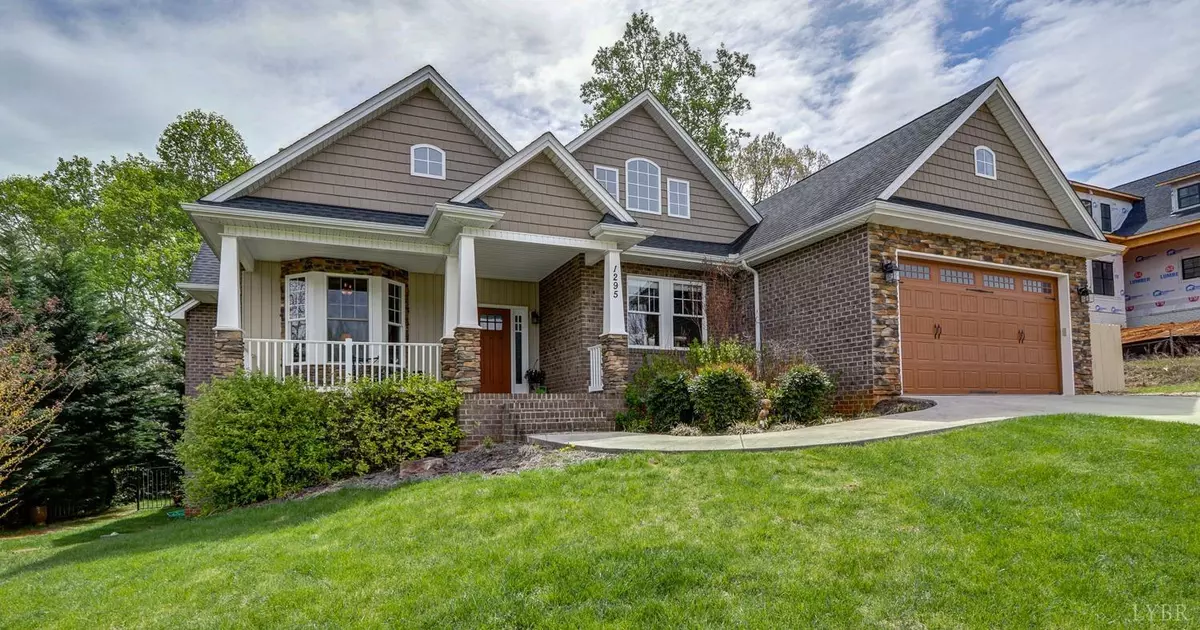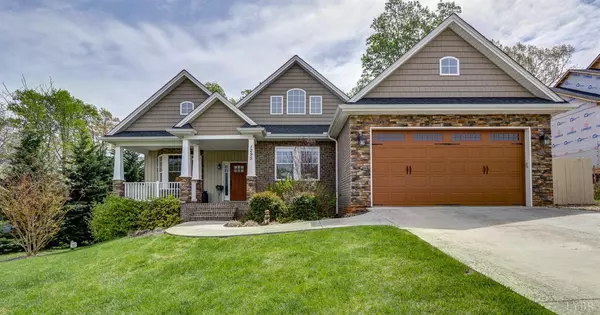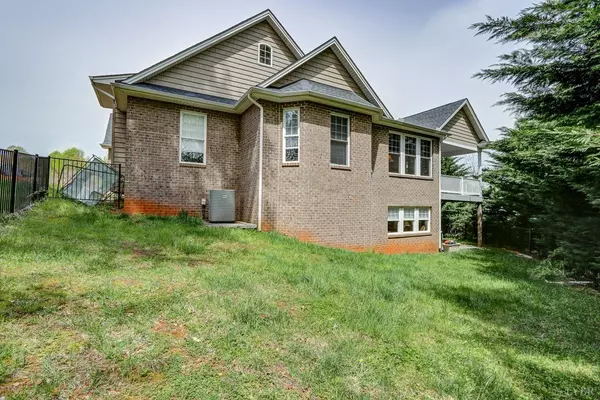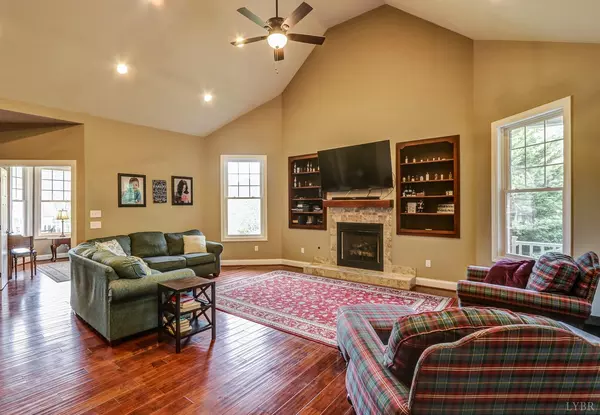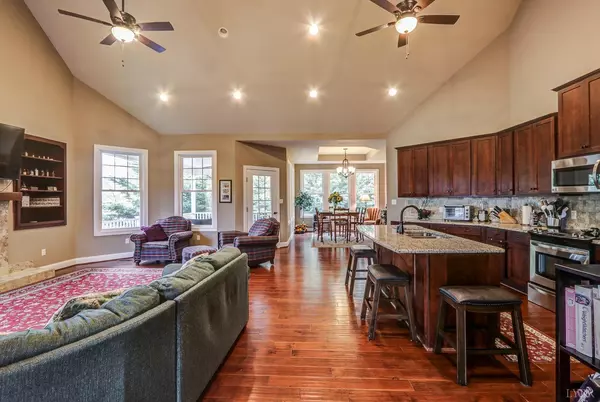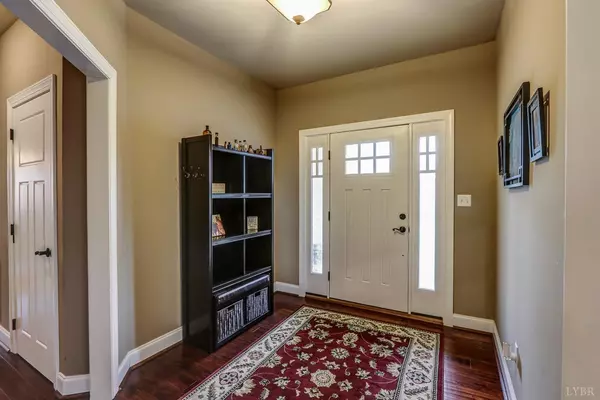Bought with Matt G Durand • Mark A. Dalton & Co., Inc.
$540,000
$535,000
0.9%For more information regarding the value of a property, please contact us for a free consultation.
4 Beds
3 Baths
4,530 SqFt
SOLD DATE : 06/23/2022
Key Details
Sold Price $540,000
Property Type Single Family Home
Sub Type Single Family Residence
Listing Status Sold
Purchase Type For Sale
Square Footage 4,530 sqft
Price per Sqft $119
Subdivision Farmington At Forest Sec 5
MLS Listing ID 338023
Sold Date 06/23/22
Bedrooms 4
Full Baths 3
HOA Fees $8/ann
Year Built 2013
Lot Size 1.000 Acres
Property Description
Beautiful home in sought after Farmington subdivision offering Main Level Living! First floor main level master with ensuite, walk in closet, main level laundry another full bath and two more bedrooms. The beautiful kitchen features granite counter tops and opens to a large great room with vaulted ceilings and a beautiful dining room. Walk out of the den to a large covered porch perfect for entertaining. Main level also offers a sitting room that can double as a private office. The terrace level is completely finished offering another office or owner used as bedroom (no windows). Two large unfinished storage spaces which could also be used as a workshop. This terrace level keeps going to offer another bedroom with ensuite bath, another large den and lots of windows and sunlight. Rough in for kitchenette has also been added. Wrought Iron fenced in backyard surrounded by mature privacy trees. This home is situated on a cul-de-sac. Enjoy low Bedford County taxes, JF school district!
Location
State VA
County Bedford
Rooms
Other Rooms 18x17 Level: Below Grade
Dining Room 12x15 Level: Level 1 Above Grade
Kitchen 21x12 Level: Level 1 Above Grade
Interior
Interior Features Cable Available, Cable Connections, Ceiling Fan(s), Drywall, Great Room, High Speed Data Aval, Main Level Bedroom, Main Level Den, Primary Bed w/Bath, Multi Media Wired, Pantry, Skylights, Smoke Alarm, Tile Bath(s), Walk-In Closet(s), Whirlpool Tub
Heating Heat Pump
Cooling Heat Pump
Flooring Carpet, Ceramic Tile, Hardwood
Fireplaces Number 1 Fireplace, Gas Log, Great Room
Exterior
Exterior Feature Pool Nearby, Concrete Drive, Fenced Yard, Landscaped, Secluded Lot, Satellite Dish, Undergrnd Utilities, Club House Nearby, Golf Nearby
Parking Features Garage Door Opener, Oversized
Utilities Available AEP/Appalachian Powr
Roof Type Shingle
Building
Story One
Sewer County
Schools
School District Bedford
Others
Acceptable Financing Conventional
Listing Terms Conventional
Read Less Info
Want to know what your home might be worth? Contact us for a FREE valuation!
Our team is ready to help you sell your home for the highest possible price ASAP

laurenbellrealestate@gmail.com
4109 Boonsboro Road, Lynchburg, VA, 24503, United States

