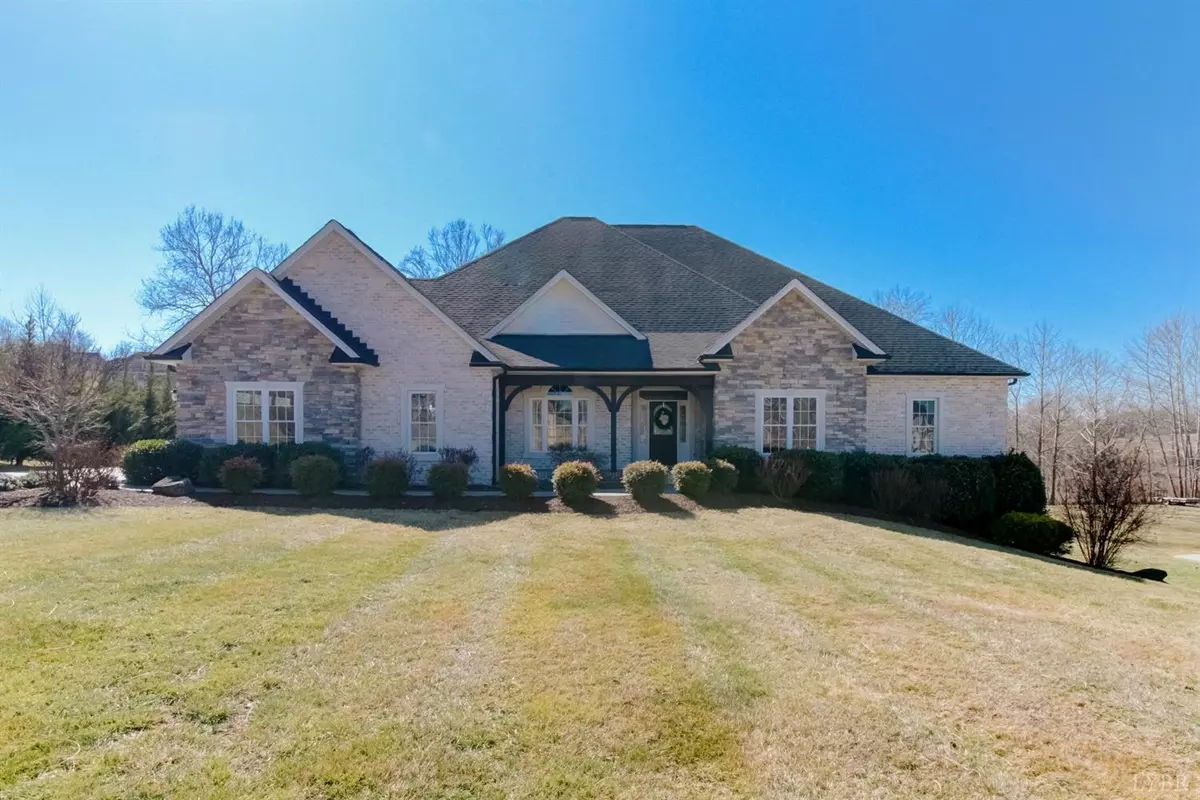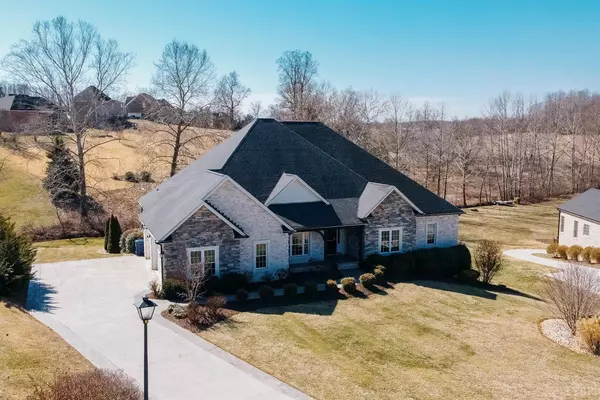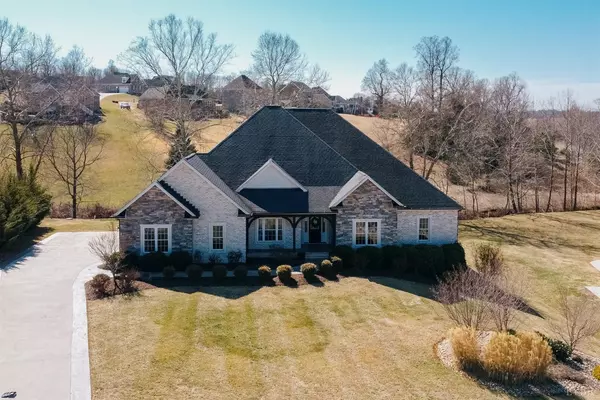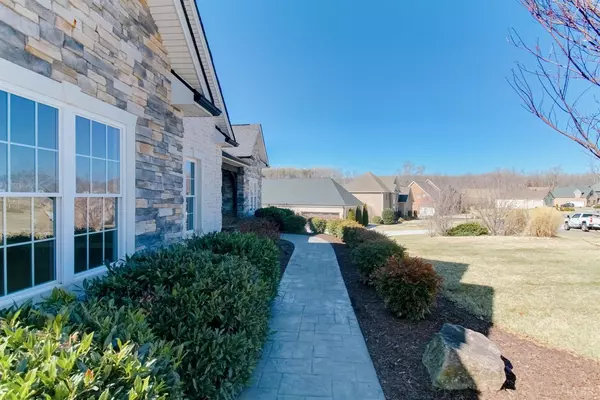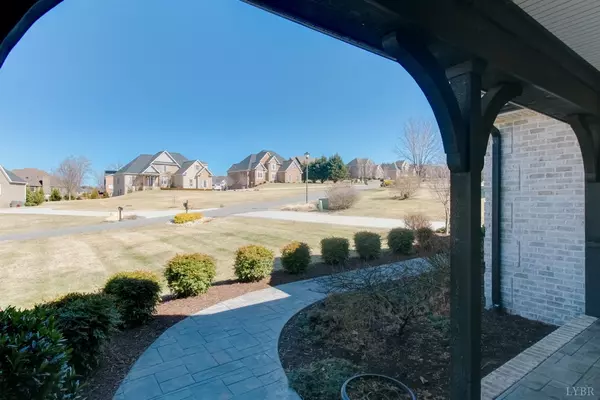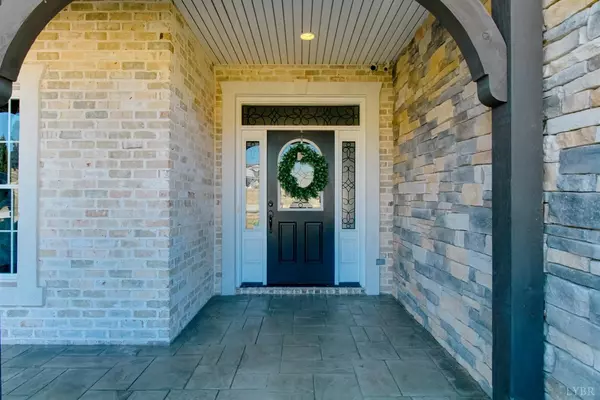Bought with Joshua K Ballengee • Elite Realty
$815,000
$849,900
4.1%For more information regarding the value of a property, please contact us for a free consultation.
6 Beds
4 Baths
5,205 SqFt
SOLD DATE : 06/16/2022
Key Details
Sold Price $815,000
Property Type Single Family Home
Sub Type Single Family Residence
Listing Status Sold
Purchase Type For Sale
Square Footage 5,205 sqft
Price per Sqft $156
Subdivision Somerset Meadows
MLS Listing ID 336484
Sold Date 06/16/22
Bedrooms 6
Full Baths 4
HOA Fees $16/ann
Year Built 2012
Lot Size 10.460 Acres
Property Description
This immaculate home in the Somerset community is move-in ready for YOU! Enter the beautiful foyer to a cozy living room & formal dining room - both w/ gorgeous coffered ceilings. Head straight into the enormous family room w/ gas-log fireplace & built-ins. The kitchen & breakfast area w/ office nook provide sight lines to keep an eye on little ones. Granite countertops, tons of custom cabinetry, pot filler, & stainless steel appliances make this kitchen an entertainer's dream. The primary BR ensuite is privately located on the left wing w/ laundry convenient across the hall. 3 additional bedrooms on the right wing, each w/ their own access to bathrooms. The terrace level is perfect for an in-law suite or mature young adult apartment, w/ 2 BR, 1 BA, huge rec room, a wet bar w/ fridge, dishwasher, & more! Did I mention the 10+ acres, screened-in porch w/ gas-log fireplace & TV, stone patio w/ firepit, playground, & 3 car garage?! Too many details to share & not enough space! Let's go!
Location
State VA
County Bedford
Rooms
Family Room 18x22 Level: Level 1 Above Grade
Other Rooms 10x9 Level: Below Grade 16x27 Level: Below Grade
Dining Room 12x13 Level: Level 1 Above Grade
Kitchen 13x15 Level: Level 1 Above Grade
Interior
Interior Features Cable Available, Cable Connections, Ceiling Fan(s), High Speed Data Aval, Main Level Bedroom, Main Level Den, Primary Bed w/Bath, Security System, Separate Dining Room, Smoke Alarm, Tile Bath(s), Walk-In Closet(s), Wet Bar, Whirlpool Tub
Heating Heat Pump, Three-Zone or more
Cooling Heat Pump, Three-Zone or More
Flooring Carpet, Hardwood, Tile
Fireplaces Number 3 Fireplaces, Gas Log, Leased Propane Tank, Living Room
Exterior
Exterior Feature Concrete Drive, Garden Space, Hot Tub, Landscaped, Screened Porch, Storm Windows, Tennis Courts Nearby, Golf Nearby
Parking Features Garage Door Opener, Oversized
Garage Spaces 720.0
Utilities Available AEP/Appalachian Powr
Roof Type Shingle
Building
Story One
Sewer County
Schools
School District Bedford
Others
Acceptable Financing Conventional
Listing Terms Conventional
Read Less Info
Want to know what your home might be worth? Contact us for a FREE valuation!
Our team is ready to help you sell your home for the highest possible price ASAP

laurenbellrealestate@gmail.com
4109 Boonsboro Road, Lynchburg, VA, 24503, United States

