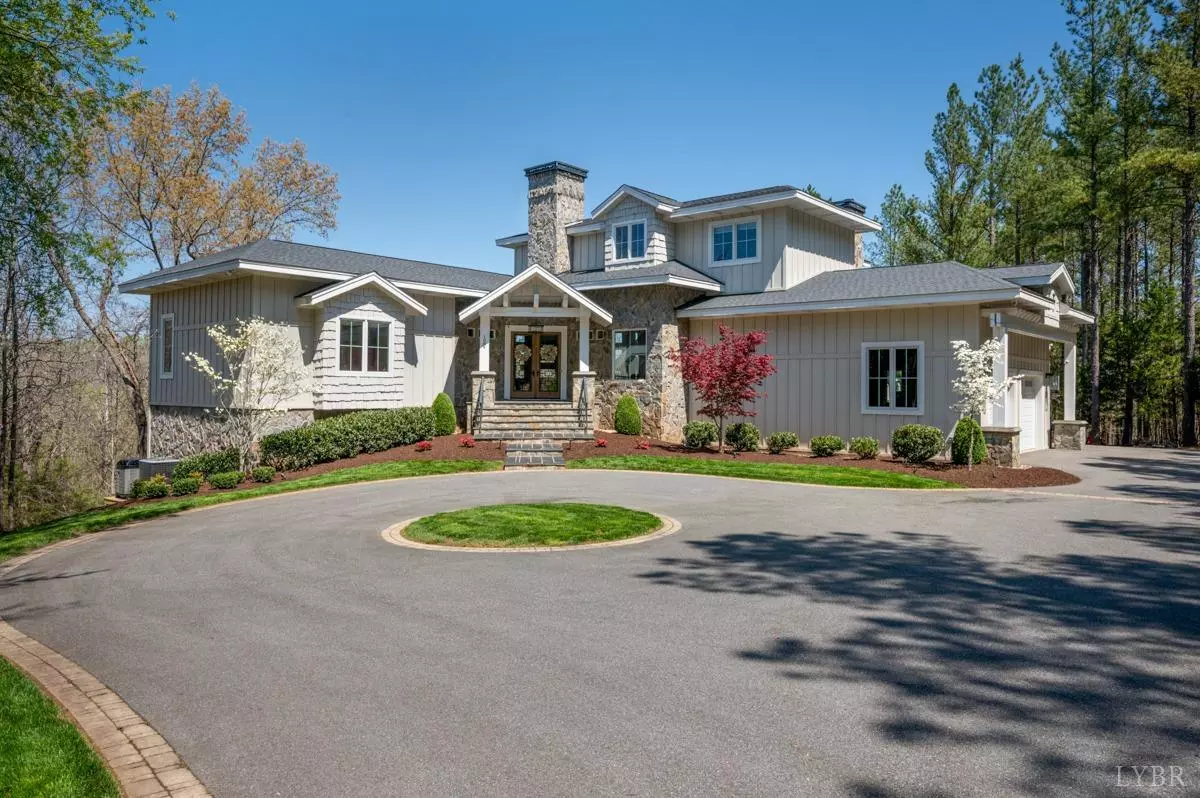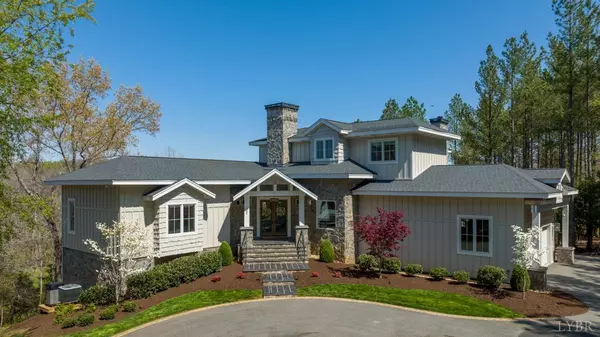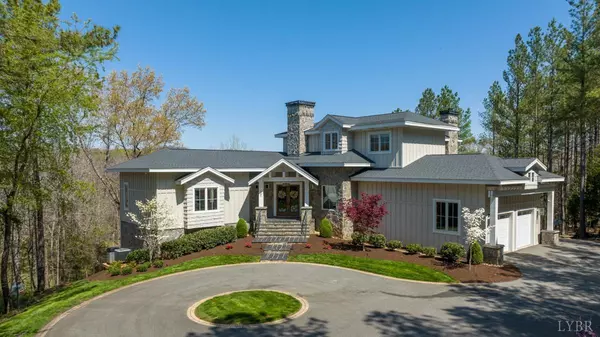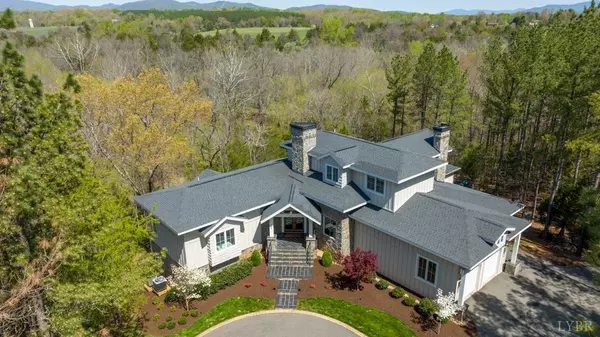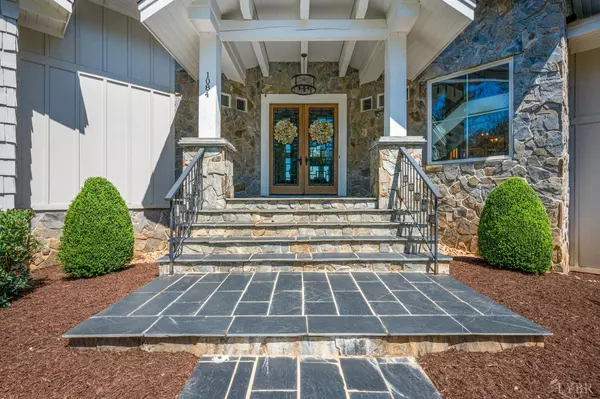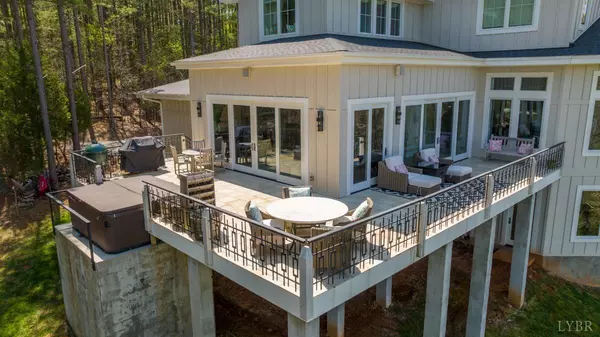Bought with Kensie W Johnson • John Stewart Walker, Inc
$1,537,500
$1,625,000
5.4%For more information regarding the value of a property, please contact us for a free consultation.
5 Beds
5 Baths
5,530 SqFt
SOLD DATE : 06/13/2022
Key Details
Sold Price $1,537,500
Property Type Single Family Home
Sub Type Single Family Residence
Listing Status Sold
Purchase Type For Sale
Square Footage 5,530 sqft
Price per Sqft $278
Subdivision Burnbrae
MLS Listing ID 337787
Sold Date 06/13/22
Bedrooms 5
Full Baths 4
Half Baths 1
HOA Fees $5/ann
Year Built 2015
Lot Size 5.990 Acres
Property Description
Sophisticated and exceptional in every way! Well crafted modern masterpiece with the finest design in and out. A long drive leads you to a perfectly situated home on 6 acres with mountain views and stream with waterfall. Floor to ceiling windows flood the interior with lots of natural light. Open layout features soaring ceilings and glass doors that bring the outdoors in. Huge wrap around deck with custom iron railings and tile floors, along with a built-in hot tub. Foyer has 2-sided gas fireplace open to great room. Family room with wood burning stone fireplace. The chef's kitchen boasts top of the line Monogram appliances including 48 gas commercial-style range. Owner's suite includes fireplace plus lavish bath with whirlpool ,huge tile shower, and his/her closets on the main level. Magnificent hand crafted floating staircase with iron railings. Terrace level full of full-sized windows, gym, bedroom, bath, and game room. Professionally landscaped with uplighting. Not to be duplicated
Location
State VA
County Bedford
Rooms
Family Room 23x23 Level: Level 1 Above Grade
Other Rooms 16x14 Level: 21x10 Level: Level 1 Above Grade 16x6 Level: Level 1 Above Grade
Dining Room 17x15 Level: Level 1 Above Grade
Kitchen 27x22 Level: Level 1 Above Grade
Interior
Interior Features Cable Available, Ceiling Fan(s), Main Level Bedroom, Primary Bed w/Bath, Pantry, Separate Dining Room, Tile Bath(s), Walk-In Closet(s), Whirlpool Tub
Heating Heat Pump, Three-Zone or more
Cooling Heat Pump, Three-Zone or More
Flooring Carpet, Ceramic Tile, Hardwood
Fireplaces Number 3 Fireplaces, Gas Log, Leased Propane Tank, Wood Burning
Exterior
Exterior Feature Circular Drive, Paved Drive, Garden Space, Hot Tub, Landscaped, Secluded Lot, Insulated Glass, Undergrnd Utilities, Stream/Creek, Mountain Views
Parking Features Garage Door Opener
Garage Spaces 912.0
Utilities Available AEP/Appalachian Powr
Roof Type Shingle
Building
Story Two
Sewer County
Schools
School District Bedford
Others
Acceptable Financing Conventional
Listing Terms Conventional
Read Less Info
Want to know what your home might be worth? Contact us for a FREE valuation!
Our team is ready to help you sell your home for the highest possible price ASAP

laurenbellrealestate@gmail.com
4109 Boonsboro Road, Lynchburg, VA, 24503, United States

