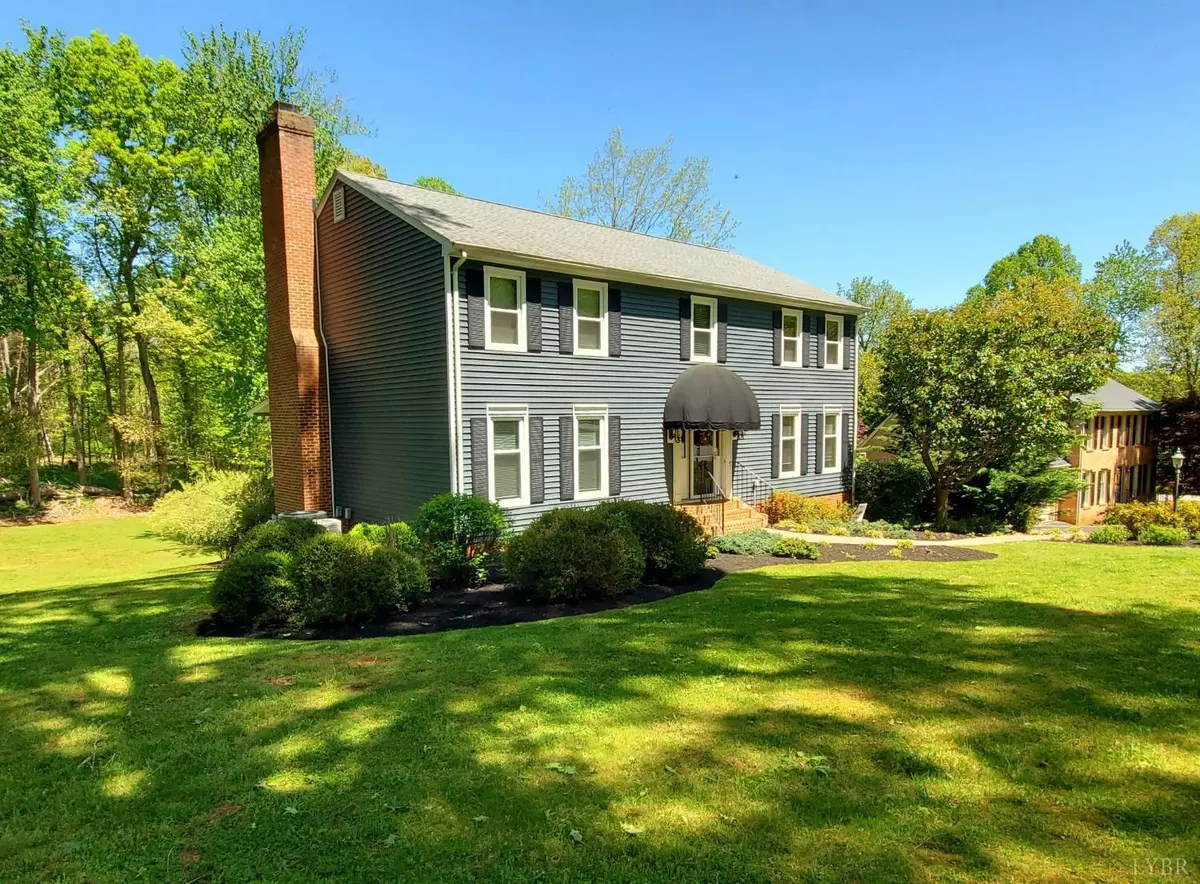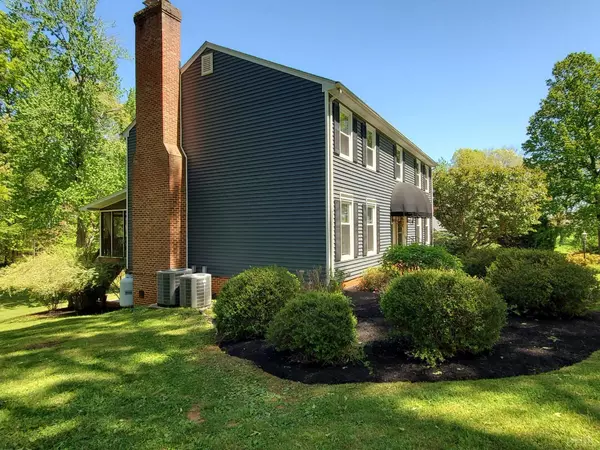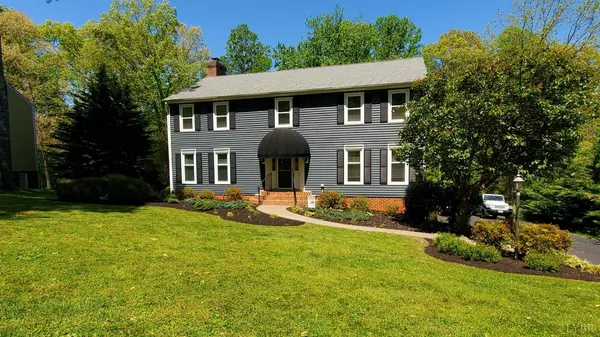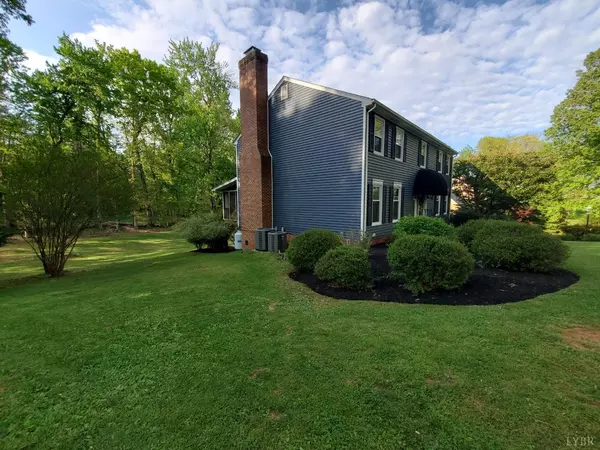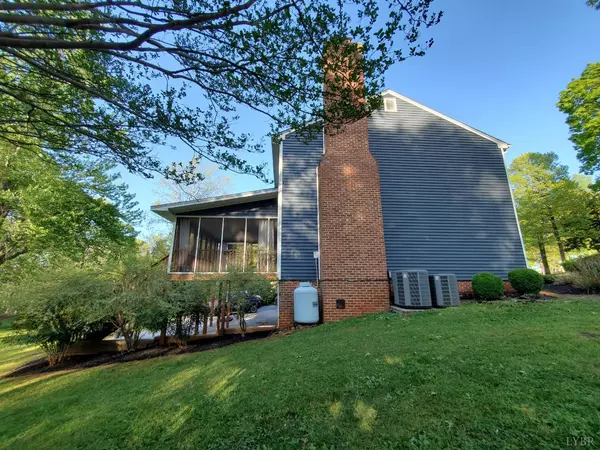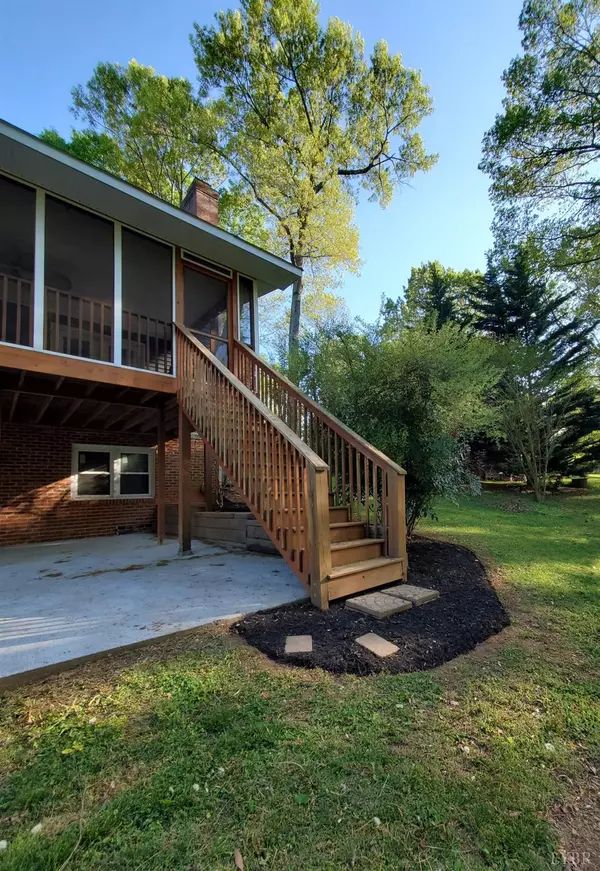Bought with David Mosebrook • Re/Max 1st Olympic
$405,000
$389,900
3.9%For more information regarding the value of a property, please contact us for a free consultation.
4 Beds
4 Baths
3,226 SqFt
SOLD DATE : 06/10/2022
Key Details
Sold Price $405,000
Property Type Single Family Home
Sub Type Single Family Residence
Listing Status Sold
Purchase Type For Sale
Square Footage 3,226 sqft
Price per Sqft $125
Subdivision Ivy Hill
MLS Listing ID 337942
Sold Date 06/10/22
Bedrooms 4
Full Baths 3
Half Baths 1
HOA Fees $3/ann
Year Built 1986
Lot Size 0.620 Acres
Property Description
Welcome home to 1025 Ivy Place, situated on a large lot across the street from the Ivy Hill Golf Club in the Ivy Hill subdivision. Sellers love their neighbors and home and are only moving 5 miles away to a childhood home. They have purchased a new roof, new heat pumps, furnace, water heater, tile & wood flooring, ceiling fans, bath & lighting fixtures, paint, blinds, new windows & siding, awning, landscaping, bath and kitchen countertops, appliances and gas log fireplaces....all within the last 10 years. Their favorite addition has been the oversized screened porch, which has been enjoyed thoroughly. Just last month a new washer & dryer were installed that convey with the home. This home has been meticulously cared for, enjoyed and updated. The street has wonderful families. The proximity to schools and the Ivy Hill golf course, pool and pickleball court can't be beat. You'll even observe lots of wildlife from your back porch and patio. Come visit quickly, as it will surely move fast.
Location
State VA
County Bedford
Zoning R-1
Rooms
Family Room 20x14 Level: Level 1 Above Grade
Other Rooms 14x7 Level: Below Grade 5x5 Level: Level 1 Above Grade
Dining Room 15x14 Level: Level 1 Above Grade
Kitchen 14x11 Level: Level 1 Above Grade
Interior
Interior Features Cable Available, Cable Connections, Ceiling Fan(s), Drywall, Garden Tub, Primary Bed w/Bath, Pantry, Separate Dining Room, Smoke Alarm, Tile Bath(s), Walk-In Closet(s)
Heating Heat Pump, Two-Zone
Cooling Heat Pump, Two-Zone
Flooring Carpet, Tile, Wood
Fireplaces Number 2 Fireplaces, Gas Log
Exterior
Exterior Feature Pool Nearby, Paved Drive, Garden Space, Landscaped, Screened Porch, Storm Doors, Insulated Glass, Tennis Courts Nearby, Undergrnd Utilities, Lake Nearby, Club House Nearby, Golf Nearby, Ski Slope Nearby
Parking Features In Basement
Garage Spaces 325.0
Utilities Available AEP/Appalachian Powr
Roof Type Shingle
Building
Story Two
Sewer Septic Tank
Schools
School District Bedford
Others
Acceptable Financing FHA
Listing Terms FHA
Read Less Info
Want to know what your home might be worth? Contact us for a FREE valuation!
Our team is ready to help you sell your home for the highest possible price ASAP

laurenbellrealestate@gmail.com
4109 Boonsboro Road, Lynchburg, VA, 24503, United States

