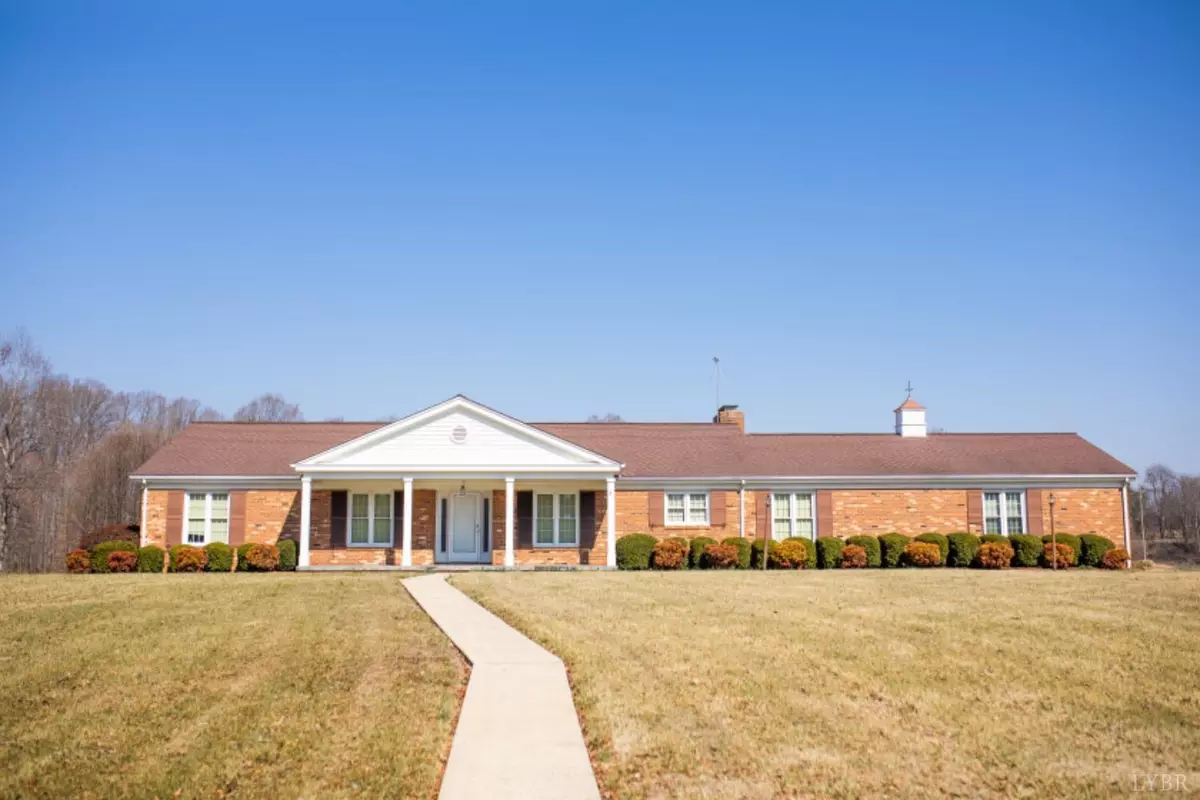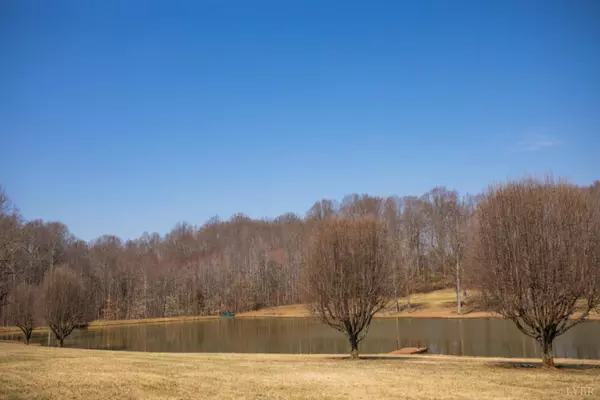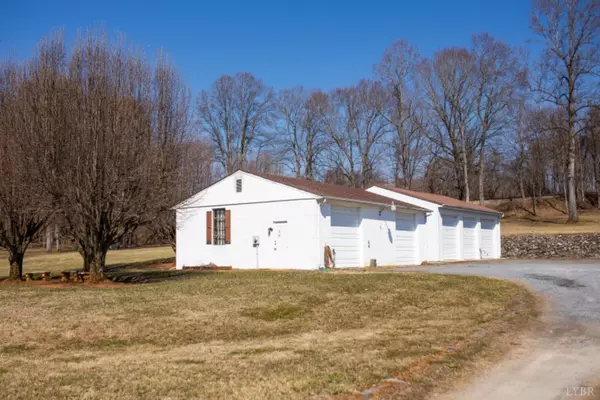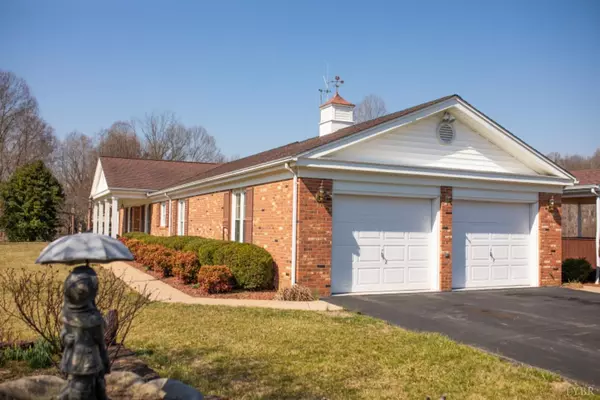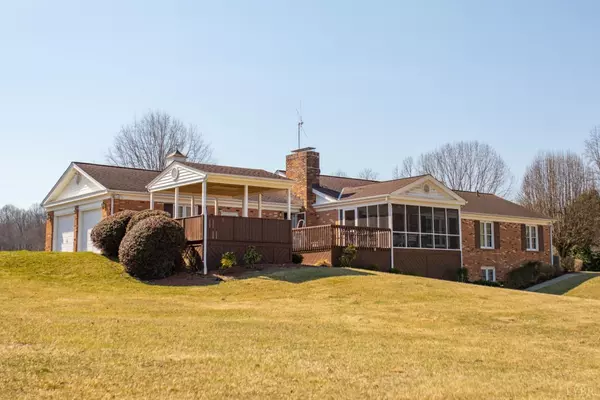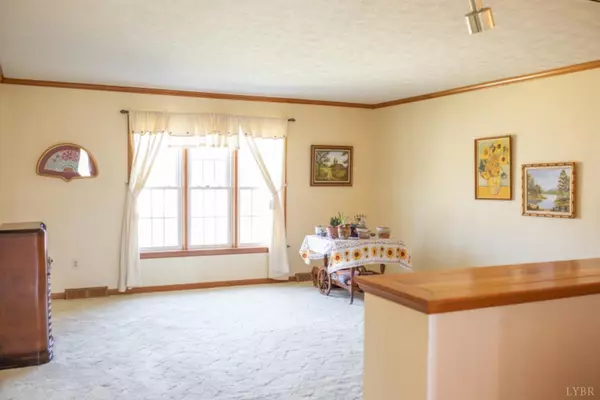Bought with Whitney Thacker • Alliance Realty Group
$514,000
$499,900
2.8%For more information regarding the value of a property, please contact us for a free consultation.
3 Beds
4 Baths
2,180 SqFt
SOLD DATE : 06/10/2022
Key Details
Sold Price $514,000
Property Type Single Family Home
Sub Type Single Family Residence
Listing Status Sold
Purchase Type For Sale
Square Footage 2,180 sqft
Price per Sqft $235
Subdivision Woodbrook
MLS Listing ID 336775
Sold Date 06/10/22
Bedrooms 3
Full Baths 3
Half Baths 1
HOA Fees $25/ann
Year Built 1983
Lot Size 6.070 Acres
Property Description
Situated on a private road with over 6 acres in Bedford County, 2 detached garages, 1/2 ownership in a private lake, and full daylight basement, this sprawling 1983 brick ranch is a rarity. Enjoy the custom features of this one-owner home including a huge brick fireplace, built-in hot tub, sound-proofing insulation, two huge living rooms, copper planter shelf, stained glass lighting, and designated mudroom/laundry. An additional bathroom in the full walkout basement offers potential for more finished space. In addition to the attached 2-car garage, this property offers separate 2-car and 3-car shops with a professionally installed Magnum XL hydraulic lift with 9,000 lb capacity included. Rental history available for potential interest in an income opportunity. New HVAC in 2017, replacement windows, screened-in porch along with an uncovered deck, paved drive, 300 amp electricity, and the perfect layout for one-level living. A must-see in Forest! (AS IS - inspection for info. only)
Location
State VA
County Bedford
Rooms
Family Room 19x16 Level: Level 1 Above Grade
Other Rooms 14x13 Level: Level 1 Above Grade 5x4 Level: Level 1 Above Grade
Dining Room 12x12 Level: Level 1 Above Grade
Kitchen 15x12 Level: Level 1 Above Grade
Interior
Interior Features Cable Available, Cable Connections, Drapes, Drywall, High Speed Data Aval, Main Level Bedroom, Main Level Den, Primary Bed w/Bath, Pantry, Rods, Separate Dining Room, Skylights, Smoke Alarm, Tile Bath(s), Whirlpool Tub
Heating Heat Pump
Cooling Heat Pump
Flooring Carpet, Hardwood, Laminate, Slate
Fireplaces Number 1 Fireplace, Decorative/Non-Op, Living Room
Exterior
Exterior Feature Water View, Paved Drive, Hot Tub, Landscaped, Secluded Lot, Storm Doors, Insulated Glass, Lake Front, Lake Nearby, Water Access
Parking Features Garage Door Opener
Utilities Available AEP/Appalachian Powr
Roof Type Shingle
Building
Story One
Sewer Septic Tank
Schools
School District Bedford
Others
Acceptable Financing Conventional
Listing Terms Conventional
Read Less Info
Want to know what your home might be worth? Contact us for a FREE valuation!
Our team is ready to help you sell your home for the highest possible price ASAP

laurenbellrealestate@gmail.com
4109 Boonsboro Road, Lynchburg, VA, 24503, United States

