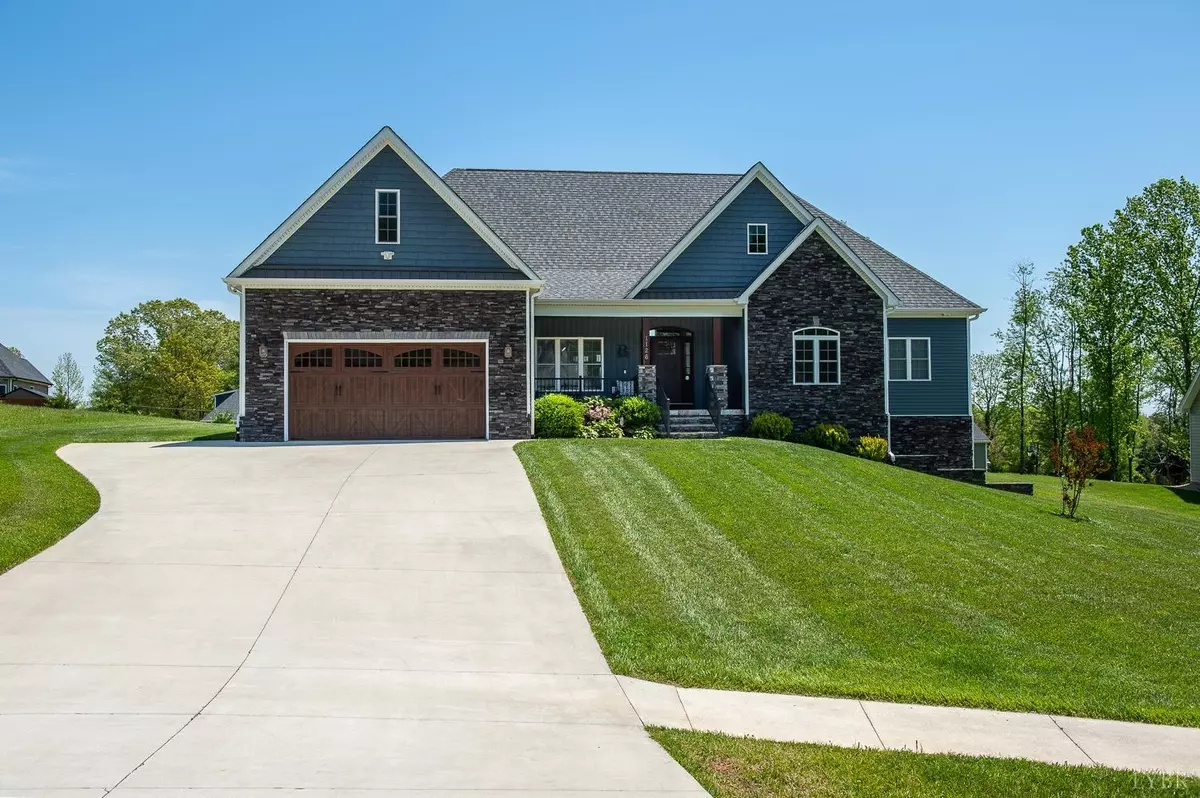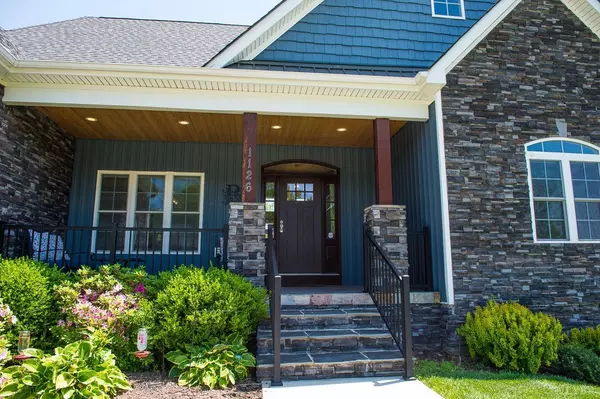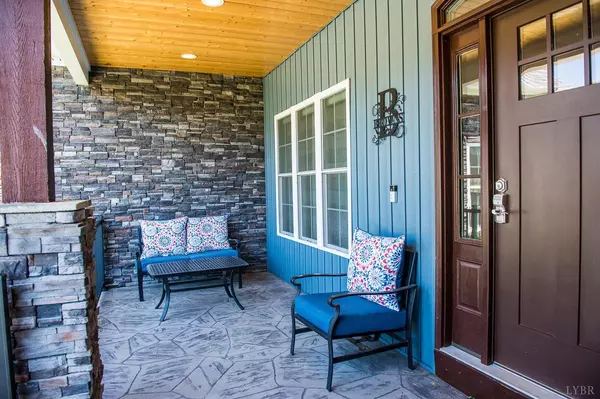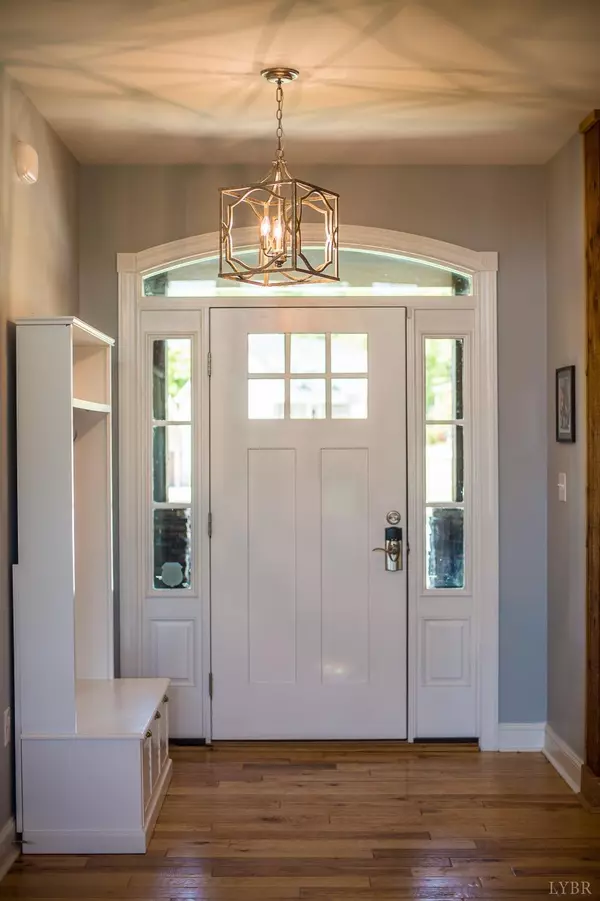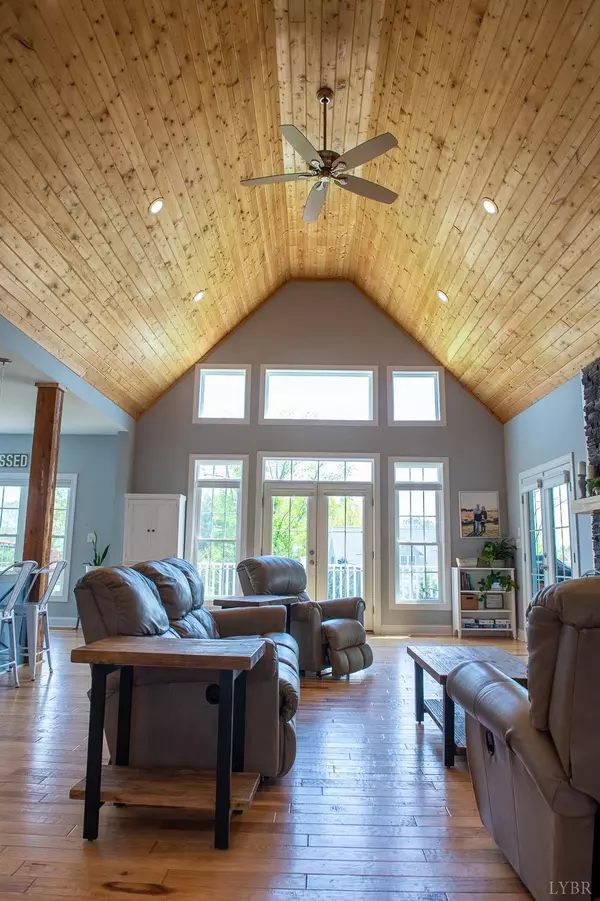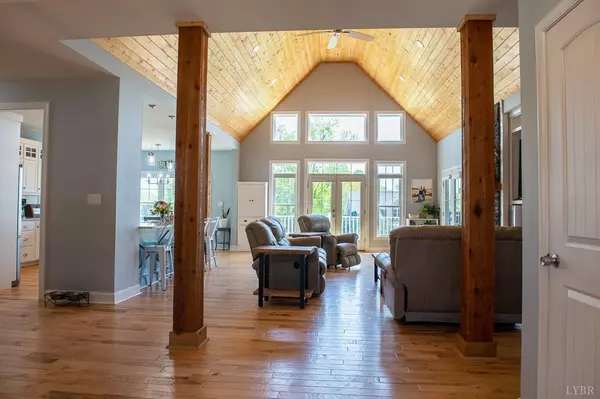Bought with Brandi Smith • Signature One Realtors, LLC
$568,000
$514,900
10.3%For more information regarding the value of a property, please contact us for a free consultation.
4 Beds
3 Baths
3,324 SqFt
SOLD DATE : 06/10/2022
Key Details
Sold Price $568,000
Property Type Single Family Home
Sub Type Single Family Residence
Listing Status Sold
Purchase Type For Sale
Square Footage 3,324 sqft
Price per Sqft $170
Subdivision London Meadows
MLS Listing ID 338007
Sold Date 06/10/22
Bedrooms 4
Full Baths 3
HOA Fees $25/ann
Year Built 2017
Lot Size 0.590 Acres
Property Description
This gorgeous home has everything you need and more! This modern ranch perfectly blends elegance with functional living space. The spacious open concept plan offers pine vaulted ceilings, hickory floors, custom built ins, formal dining area with trey ceiling and the perfect kitchen for entertaining. Enjoy warm summer evenings from the 24 x 16 covered back deck wired for tv and hot tub or the newly finished paver patio. Not an outdoor person? No worries, with over 3,300 finished square feet, there is plenty of room to roam inside. And if that's not enough, there is even more room to expand in the full unfinished basement. The private master suite offers a trey ceiling, his and her walk in closets, oversized tile shower, soaking tub, and heated bathroom floors. This home features 4 main level bedrooms, a whole house generator, 18 SEER heat pump, huge bonus room above garage. This list goes on and on so don't sleep on this one, make your appointment to see this beauty today!
Location
State VA
County Bedford
Rooms
Other Rooms 16x23 Level: Level 1 Above Grade 16x20 Level: Level 1 Above Grade
Dining Room 14x12 Level: Level 1 Above Grade
Kitchen 13x13 Level: Level 1 Above Grade
Interior
Interior Features Cable Available, Cable Connections, Ceiling Fan(s), Drywall, Great Room, High Speed Data Aval, Main Level Bedroom, Primary Bed w/Bath, Security System, Separate Dining Room, Smoke Alarm, Walk-In Closet(s)
Heating Heat Pump
Cooling Heat Pump
Flooring Carpet, Hardwood, Tile
Fireplaces Number 1 Fireplace, Gas Log, Great Room, Stone
Exterior
Exterior Feature Concrete Drive, Landscaped, Insulated Glass, Undergrnd Utilities
Parking Features Garage Door Opener
Garage Spaces 552.0
Utilities Available AEP/Appalachian Powr
Roof Type Shingle
Building
Story One, See Remarks
Sewer Septic Tank
Schools
School District Bedford
Others
Acceptable Financing Conventional
Listing Terms Conventional
Read Less Info
Want to know what your home might be worth? Contact us for a FREE valuation!
Our team is ready to help you sell your home for the highest possible price ASAP

laurenbellrealestate@gmail.com
4109 Boonsboro Road, Lynchburg, VA, 24503, United States

