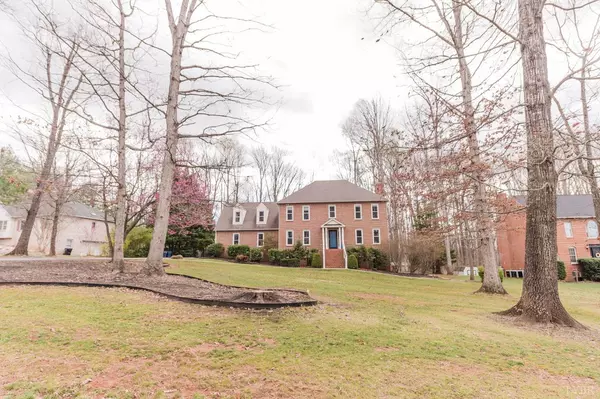Bought with Jimmy L Rufus Jr. • eXp Realty LLC-Bedford
$525,000
$490,000
7.1%For more information regarding the value of a property, please contact us for a free consultation.
5 Beds
4 Baths
3,656 SqFt
SOLD DATE : 06/02/2022
Key Details
Sold Price $525,000
Property Type Single Family Home
Sub Type Single Family Residence
Listing Status Sold
Purchase Type For Sale
Square Footage 3,656 sqft
Price per Sqft $143
Subdivision Peters Estate
MLS Listing ID 337120
Sold Date 06/02/22
Bedrooms 5
Full Baths 3
Half Baths 1
Year Built 1996
Lot Size 0.910 Acres
Property Description
Pull into your garage after a short 1.5 mile from Hwy 460. From the moment you enter into the 2-story foyer, you will feel like this is truly home! This spacious 5 bedroom, 3.5 bath brick home is in the heart of Forest. Liberty University and Wards Rd shopping are a short 12-15 min. drive. With almost an acre, you can enjoy the lush yard from your screened in porch, firepit, or in-ground pool. On cold days, you can cozy up by family room fireplace. All new vinyl, double-hung windows were added in 2020 and significantly decreased the electric bill! The huge walk-out basement with tongue and groove ceilings, stonework, a giant family room, a large bedroom, and a full bath was fully finished in 2017 The basement level has been used on and off as an Airbnb. The recently remodeled master bath boasts a large walk-in shower. Come see!
Location
State VA
County Bedford
Zoning R-2
Rooms
Family Room 20x26 Level: Below Grade
Dining Room 12x13 Level:
Kitchen 13x20 Level:
Interior
Interior Features Cable Available, Cable Connections, Ceiling Fan(s), Drywall, Great Room, High Speed Data Aval, Main Level Den, Primary Bed w/Bath, Pantry, Separate Dining Room, Smoke Alarm, Tile Bath(s), Walk-In Closet(s)
Heating Heat Pump, Two-Zone
Cooling Heat Pump, Two-Zone
Flooring Carpet, Hardwood, Slate, Tile, Vinyl
Fireplaces Number 1 Fireplace, Den, Gas Log, Leased Propane Tank, Screen, Wood Burning
Exterior
Exterior Feature River Nearby, In Ground Pool, Paved Drive, Landscaped, Screened Porch, Insulated Glass, Undergrnd Utilities, Lake Nearby, Golf Nearby, Ski Slope Nearby, Ski Slope Front
Parking Features Garage Door Opener
Utilities Available AEP/Appalachian Powr
Roof Type Shingle
Building
Story Two
Sewer Septic Tank
Schools
School District Bedford
Others
Acceptable Financing VA
Listing Terms VA
Read Less Info
Want to know what your home might be worth? Contact us for a FREE valuation!
Our team is ready to help you sell your home for the highest possible price ASAP

laurenbellrealestate@gmail.com
4109 Boonsboro Road, Lynchburg, VA, 24503, United States






