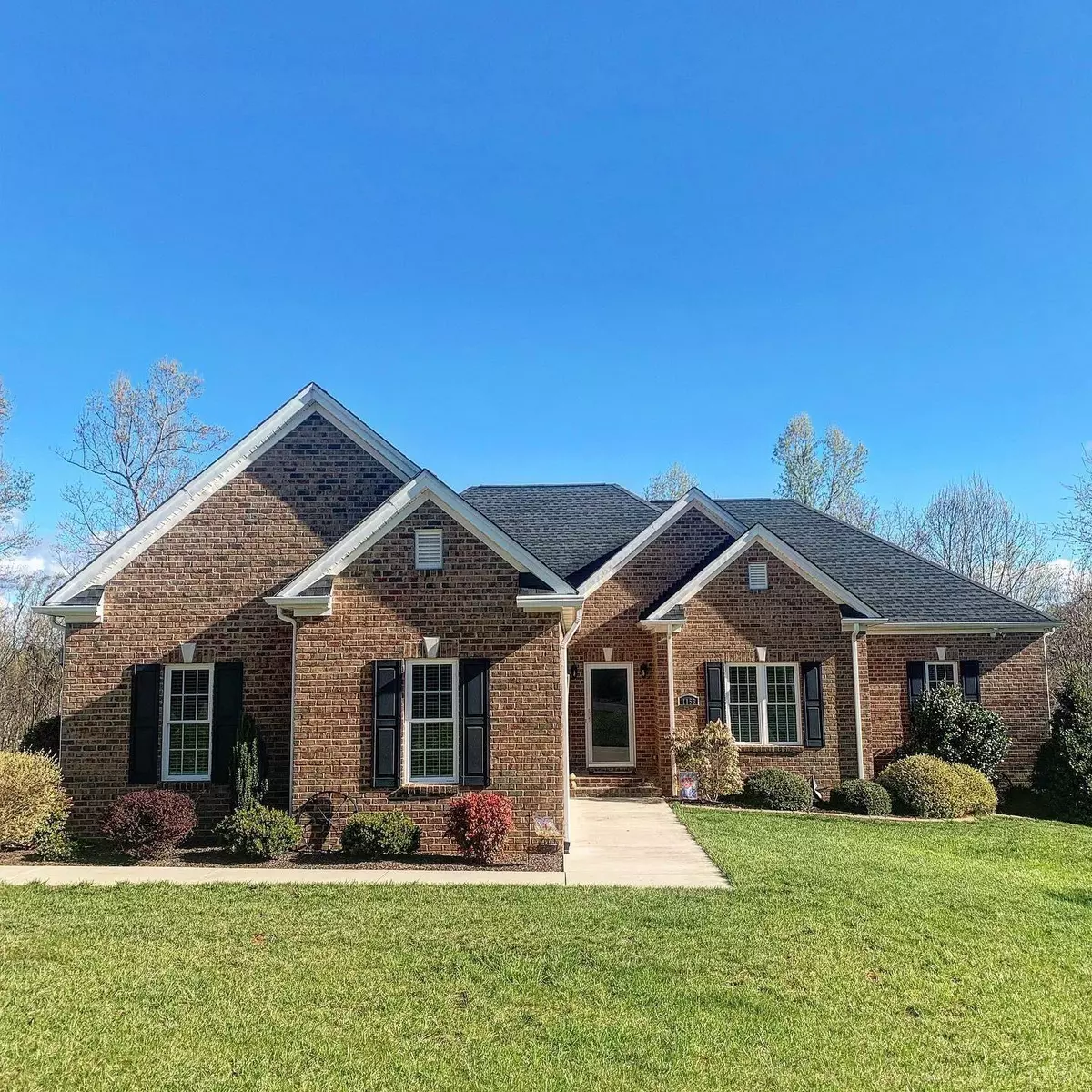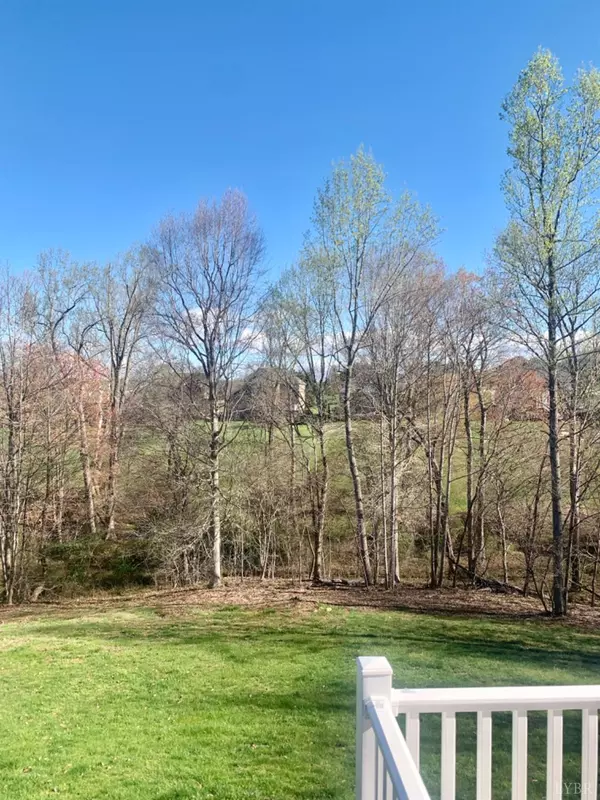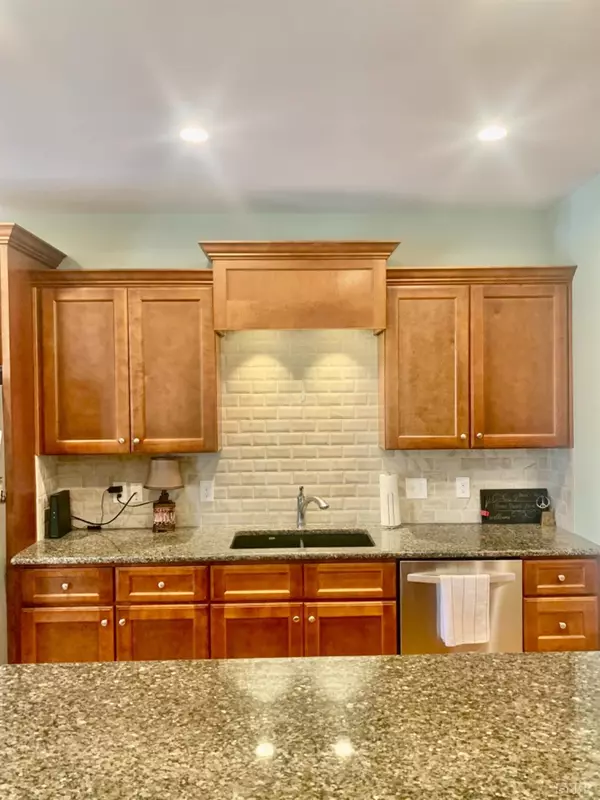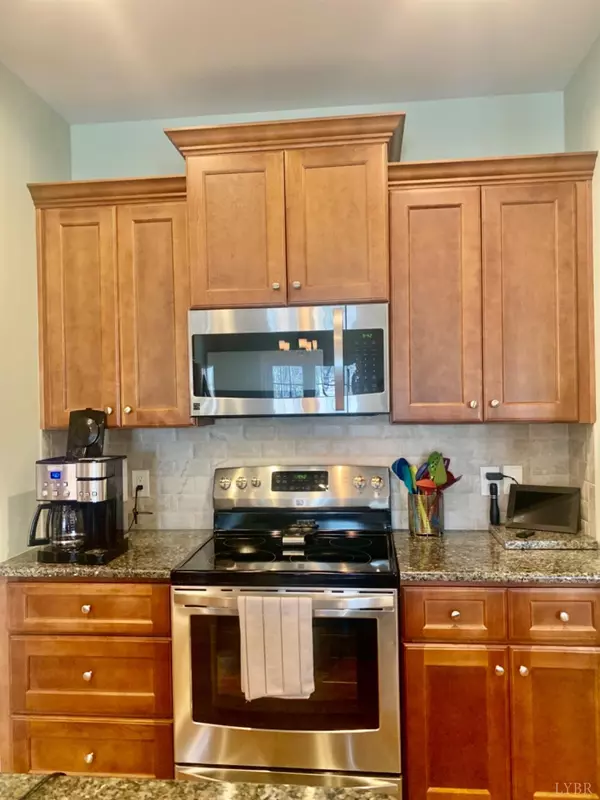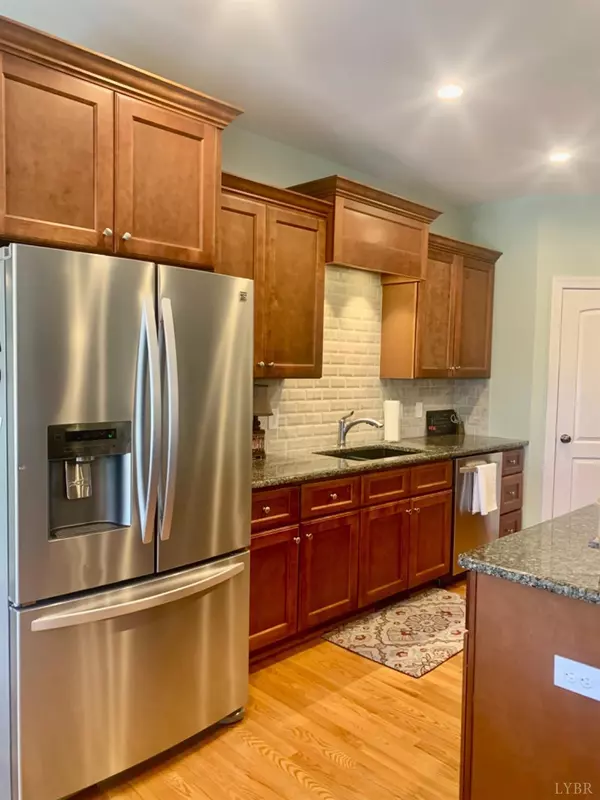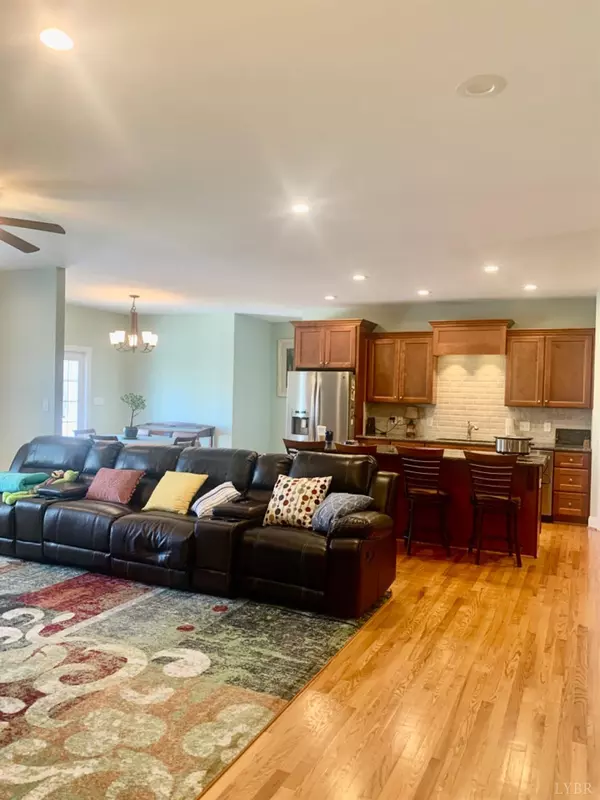Bought with Randy Higgins • Keller Williams
$560,000
$549,900
1.8%For more information regarding the value of a property, please contact us for a free consultation.
3 Beds
3 Baths
2,604 SqFt
SOLD DATE : 06/03/2022
Key Details
Sold Price $560,000
Property Type Single Family Home
Sub Type Single Family Residence
Listing Status Sold
Purchase Type For Sale
Square Footage 2,604 sqft
Price per Sqft $215
Subdivision Somerset Meadows
MLS Listing ID 337537
Sold Date 06/03/22
Bedrooms 3
Full Baths 2
Half Baths 1
HOA Fees $35/ann
Year Built 2015
Lot Size 1.050 Acres
Property Description
Enjoy one-level living at its finest in this spacious brick home in Somerset Meadows! Plentiful trees and beautiful landscaping surround this gorgeous property which also includes the nearly 1-acre adjacent lot, giving total privacy and seclusion. The huge living room, dining area, and eat-in kitchen offer ample space, featuring a walk-in pantry, custom cabinetry, large island, granite countertops, and stainless steel appliances. The primary suite includes a soaking tub, tile shower, his-and-hers walk-in closets, and double vanity. Bedrooms 2 and 3 share a full Jack-and-Jill bathroom with another walk-in closet. This open layout home also boasts gorgeous hardwoods, new COREtec flooring, Trex decking, attached 2-car garage, and separate laundry room. The basement has a 1-car garage, finished office/den space, roughed-in bath, and loads of space for expanding. With two tennis courts, walking trails, and a playground, this lovely neighborhood is ready for you to call it home.
Location
State VA
County Bedford
Rooms
Family Room 22x14 Level: Level 1 Above Grade
Other Rooms 15x10 Level: Below Grade 27x16 Level: Below Grade 30x7 Level: Below Grade
Kitchen 18x12 Level: Level 1 Above Grade
Interior
Interior Features Ceiling Fan(s), Drywall, Great Room, High Speed Data Aval, Main Level Bedroom, Primary Bed w/Bath, Pantry, Separate Dining Room, Smoke Alarm, Tile Bath(s), Walk-In Closet(s)
Heating Heat Pump
Cooling Heat Pump
Flooring Hardwood, Tile
Exterior
Exterior Feature Concrete Drive, Garden Space, Landscaped, Secluded Lot, Storm Doors, Tennis Courts Nearby, Undergrnd Utilities, Golf Nearby
Parking Features Garage Door Opener, In Basement, Workshop
Garage Spaces 441.0
Utilities Available Southside Elec CoOp
Roof Type Shingle
Building
Story One
Sewer Septic Tank
Schools
School District Bedford
Others
Acceptable Financing Conventional
Listing Terms Conventional
Read Less Info
Want to know what your home might be worth? Contact us for a FREE valuation!
Our team is ready to help you sell your home for the highest possible price ASAP

laurenbellrealestate@gmail.com
4109 Boonsboro Road, Lynchburg, VA, 24503, United States

