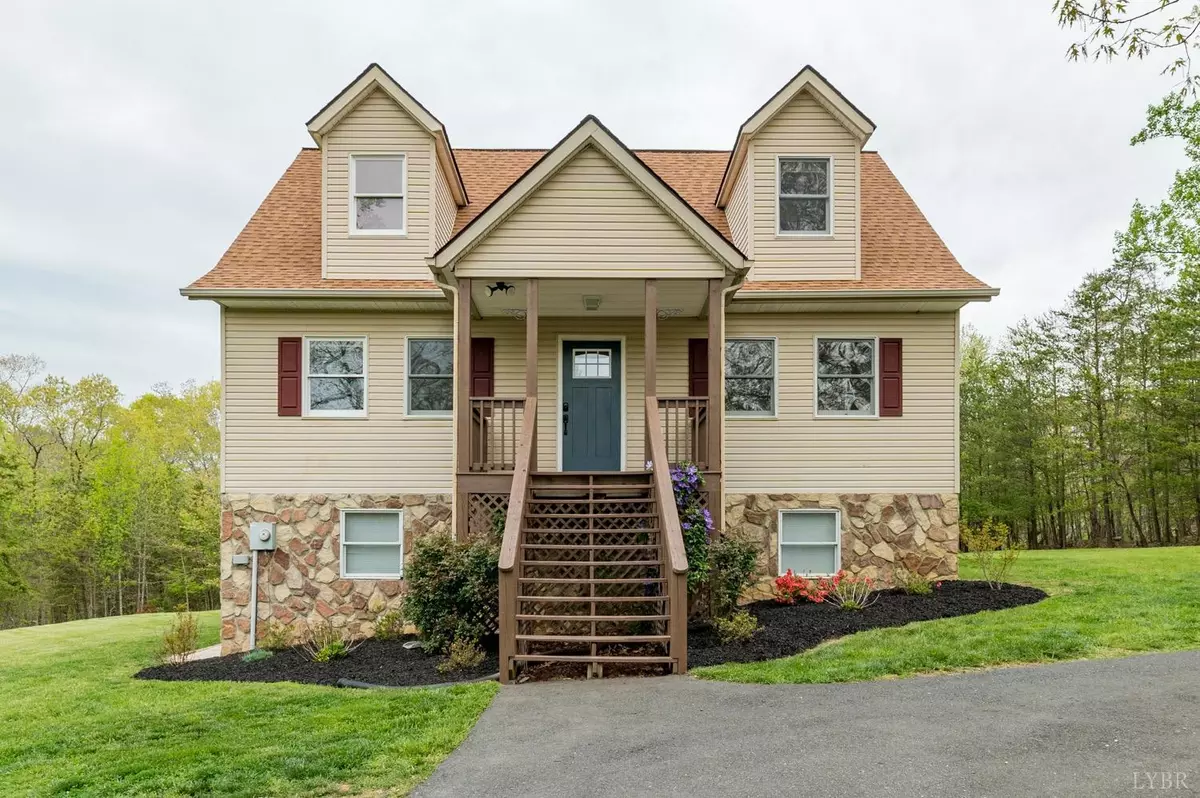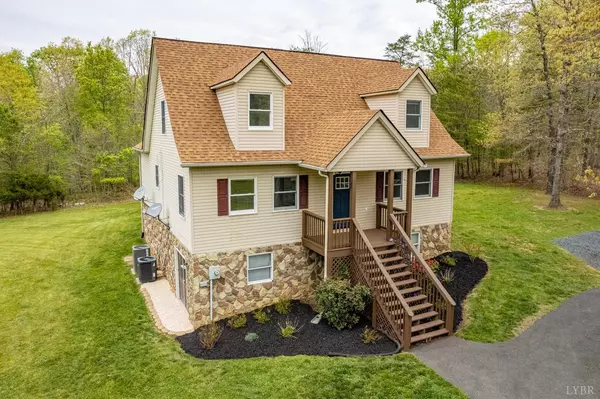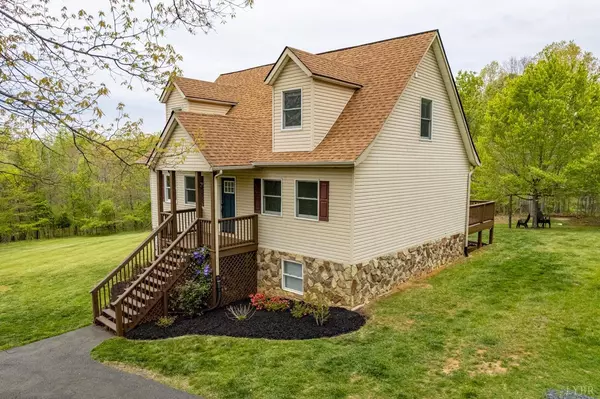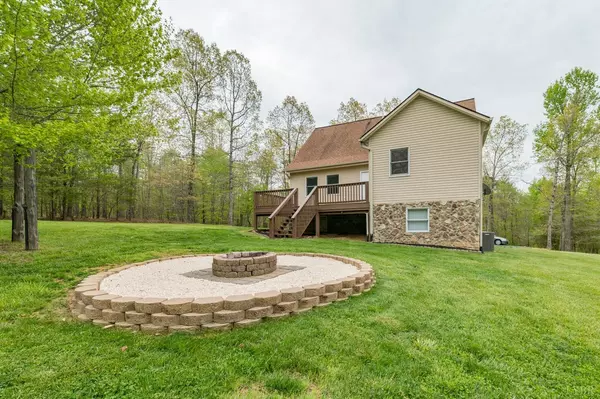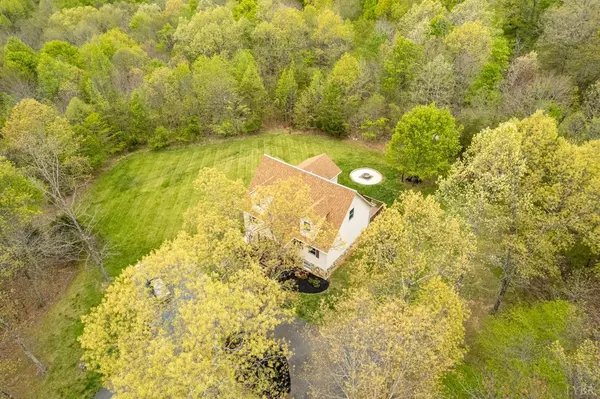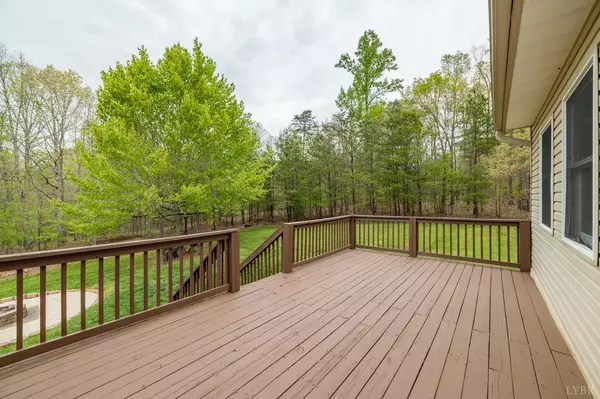Bought with Renee Ruth • EXP Realty LLC-Forest
$347,000
$349,900
0.8%For more information regarding the value of a property, please contact us for a free consultation.
3 Beds
3 Baths
2,375 SqFt
SOLD DATE : 06/06/2022
Key Details
Sold Price $347,000
Property Type Single Family Home
Sub Type Single Family Residence
Listing Status Sold
Purchase Type For Sale
Square Footage 2,375 sqft
Price per Sqft $146
Subdivision Whispering Oaks
MLS Listing ID 337849
Sold Date 06/06/22
Bedrooms 3
Full Baths 2
Half Baths 1
HOA Fees $20/ann
Year Built 2001
Lot Size 5.000 Acres
Property Description
Beautiful Newer Construction Cape Cod conveniently located in Amherst County on 5 Gorgeous Acres! 268 Leftwich Dr. offers the rare combination of privacy, land, & convenience, only 20 mins. to Target on Wards / LU but on 5 private acres! Great curb appeal & low maintenance with a handsome vinyl & stone exterior. Main Level living with master suite & laundry on first floor! Great floor plan offers spacious main level with large LR, kitchen, master suite, & a flexible space that could be dining area or office. 2 Generous BR's & full bath upstairs. Partially finished basement offers a large family room & plenty of unfinished storage. Gorgeous yard part cleared / part wooded with inviting fire pit! Updates & improvements include: Circular Drive paved('18), additional parking added ('21), water filtration system ('18), Both HVAC units updated ('18 & '20), Under deck system for dry storage('20), Carport('19), Gutter guards('19), 3 exterior doors replaced('21), kitchen lighting('19,'22).
Location
State VA
County Amherst
Zoning A1
Rooms
Other Rooms 39x15 Level: Below Grade
Dining Room 12x8 Level: Level 1 Above Grade
Kitchen 14x10 Level: Level 1 Above Grade
Interior
Interior Features Ceiling Fan(s), High Speed Data Aval, Main Level Bedroom, Primary Bed w/Bath, Pantry, Smoke Alarm, Tile Bath(s), Walk-In Closet(s), Workshop
Heating Heat Pump, Two-Zone
Cooling Heat Pump, Two-Zone
Flooring Carpet, Ceramic Tile, Laminate, Vinyl
Exterior
Exterior Feature Circular Drive, Paved Drive, Garden Space, Landscaped, Secluded Lot, Insulated Glass, Undergrnd Utilities, Stream/Creek
Utilities Available AEP/Appalachian Powr
Roof Type Shingle
Building
Story One and One Half
Sewer Septic Tank
Schools
School District Amherst
Others
Acceptable Financing Conventional
Listing Terms Conventional
Read Less Info
Want to know what your home might be worth? Contact us for a FREE valuation!
Our team is ready to help you sell your home for the highest possible price ASAP

laurenbellrealestate@gmail.com
4109 Boonsboro Road, Lynchburg, VA, 24503, United States

