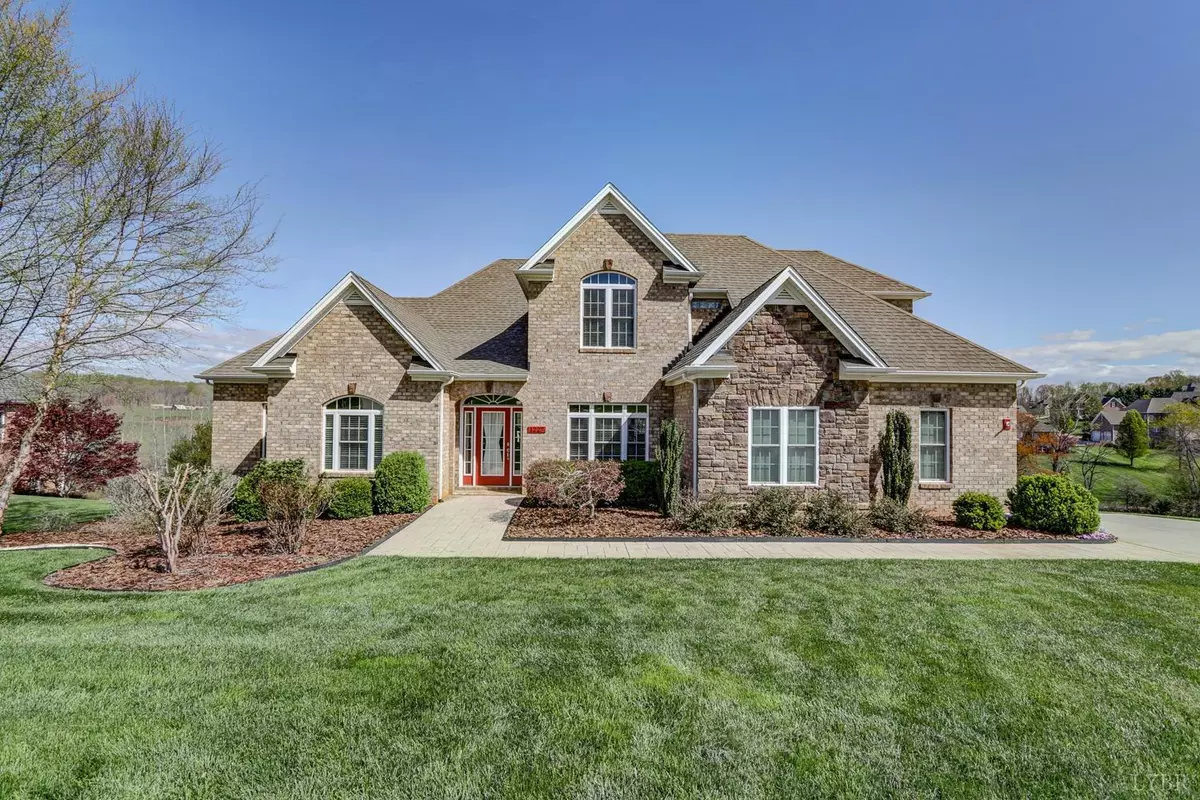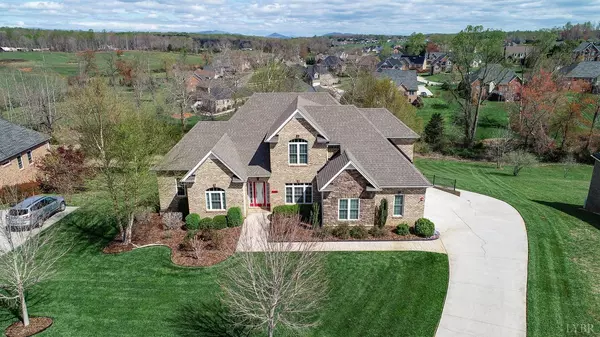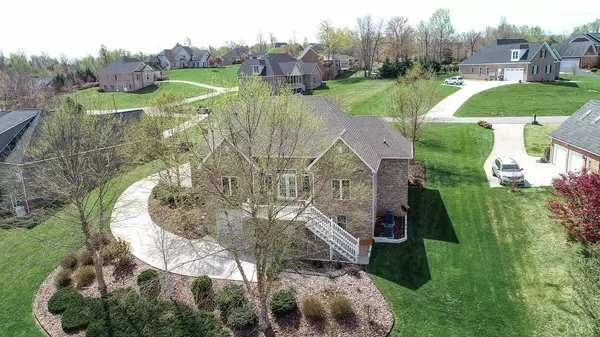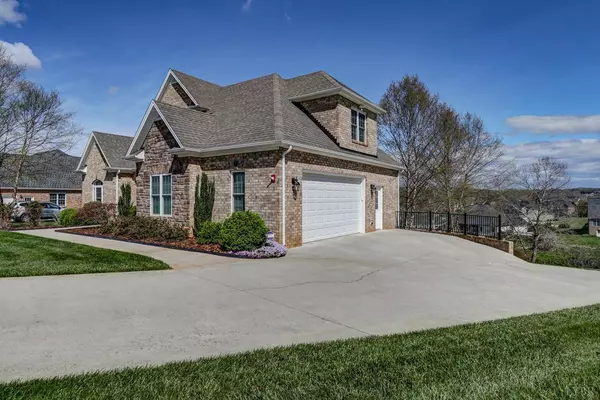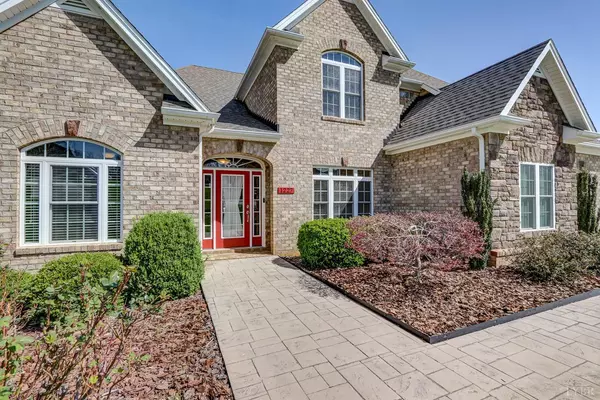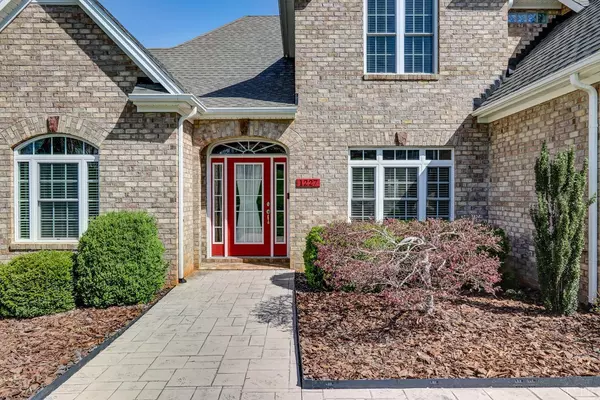Bought with James A Martin • Century 21 ALL-SERVICE
$611,051
$559,900
9.1%For more information regarding the value of a property, please contact us for a free consultation.
4 Beds
3 Baths
2,725 SqFt
SOLD DATE : 05/25/2022
Key Details
Sold Price $611,051
Property Type Single Family Home
Sub Type Single Family Residence
Listing Status Sold
Purchase Type For Sale
Square Footage 2,725 sqft
Price per Sqft $224
Subdivision Somerset Meadows
MLS Listing ID 337692
Sold Date 05/25/22
Bedrooms 4
Full Baths 2
Half Baths 1
HOA Fees $16/ann
Year Built 2013
Lot Size 0.970 Acres
Property Description
Traditional Elegance! Desirable Somerset Meadows! Stunning 4 Bedroom Home. Well Appointed Kitchen and Breakfast Area. Huge Great Room with Abundance of Windows Bringing in Natural Light. Main Level Master Suite and Private Office. All Upstairs Bedrooms feature Large Closets. Huge Unfinished Basement with So Much More to Offer! Need a ''Man Cave'' or Workshop? This is It! Single Car Garage...Perfect for Your Car Collectible or Lawn Equipment. Enjoy the Breathtaking Views All Around! Amazing Sunrises and Sunsets Siting on Your Deck. Landscaped Perfectly including a Rain Bird Irrigation System. Prestigious Neighborhood Surrounded by Executive Style Homes. So Much Storage and Workshop Space. True Pride of Ownership! Impeccably Maintained! Located on a Cul-de-Sac Street. Rare Opportunity, Don't Miss! Open Sunday 2:00 - 5:00
Location
State VA
County Bedford
Rooms
Dining Room 14x11 Level: Level 1 Above Grade
Kitchen 16x13 Level: Level 1 Above Grade
Interior
Interior Features Cable Connections, Ceiling Fan(s), Drywall, Great Room, High Speed Data Aval, Main Level Bedroom, Primary Bed w/Bath, Multi Media Wired, Pantry, Security System, Separate Dining Room, Smoke Alarm, Tile Bath(s), Vacuum System, Walk-In Closet(s), Whirlpool Tub, Workshop
Heating Heat Pump, Two-Zone
Cooling Heat Pump, Two-Zone
Flooring Carpet, Ceramic Tile, Hardwood
Fireplaces Number 1 Fireplace, Gas Log, Great Room
Exterior
Exterior Feature Paved Drive, Concrete Drive, Garden Space, Landscaped, Insulated Glass, Satellite Dish, Undergrnd Utilities, Mountain Views, Lake Nearby, Golf Nearby, Other
Parking Features Garage Door Opener, In Basement, Workshop
Garage Spaces 440.0
Utilities Available Southside Elec CoOp
Roof Type Shingle
Building
Story Two
Sewer Septic Tank
Schools
School District Bedford
Others
Acceptable Financing Conventional
Listing Terms Conventional
Read Less Info
Want to know what your home might be worth? Contact us for a FREE valuation!
Our team is ready to help you sell your home for the highest possible price ASAP

laurenbellrealestate@gmail.com
4109 Boonsboro Road, Lynchburg, VA, 24503, United States

