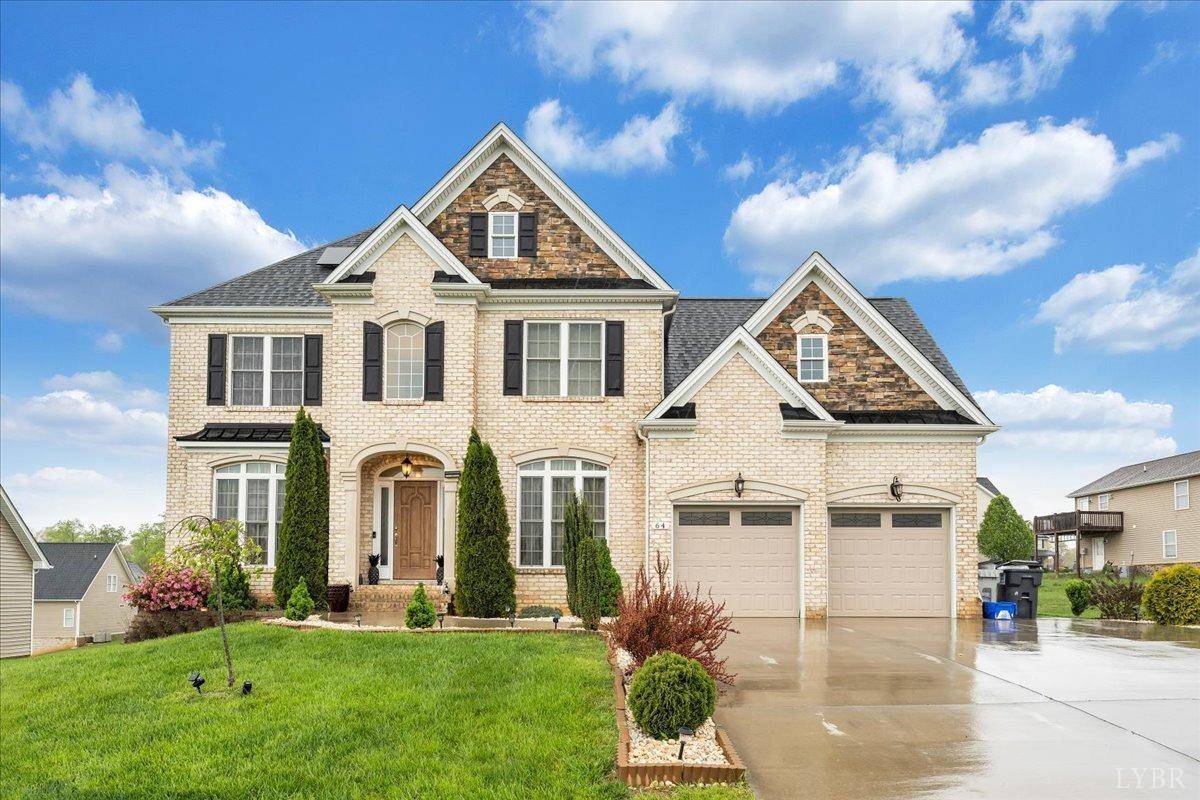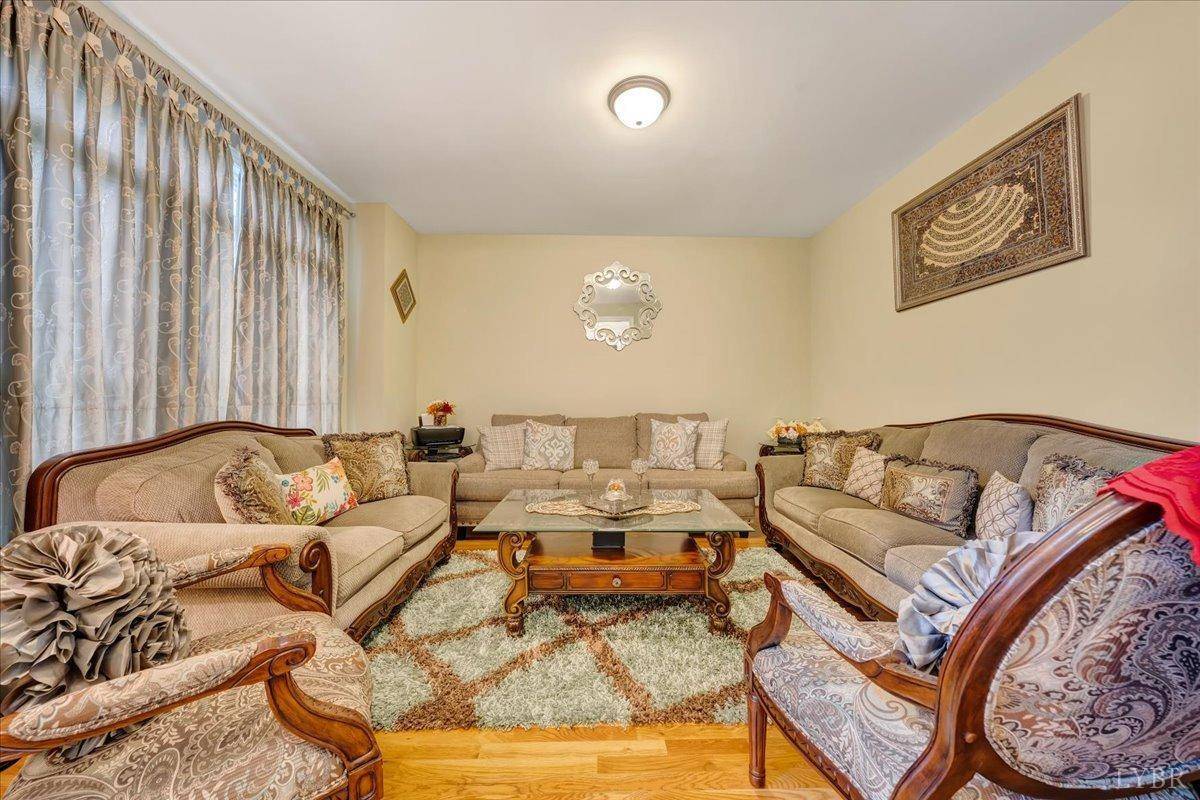Bought with Matt A Grant • Mark A. Dalton & Co., Inc.
$490,000
$499,900
2.0%For more information regarding the value of a property, please contact us for a free consultation.
4 Beds
4 Baths
3,341 SqFt
SOLD DATE : 05/31/2022
Key Details
Sold Price $490,000
Property Type Single Family Home
Sub Type Single Family Residence
Listing Status Sold
Purchase Type For Sale
Square Footage 3,341 sqft
Price per Sqft $146
Subdivision Leesville Estates
MLS Listing ID 337750
Sold Date 05/31/22
Bedrooms 4
Full Baths 3
Half Baths 1
HOA Fees $15/ann
Year Built 2013
Lot Size 0.314 Acres
Property Sub-Type Single Family Residence
Property Description
Stylish inside and out, this custom-built home is exceptionally spacious with three finished levels & flexible spaces to live & entertain. Neutral colors, wood floors & quality finishes create an attractive interior: bright, two-story entry foyer; a LR/office & formal DR; a great room with gas FP open to an efficient kitchen with granite counters, abundant cabinet & workspace, SS appliances, pantry; a casual dining area & a half bath. Upper master with WIC and en suite with whirlpool tub, shower & double vanity; 3 additional BRs, a full hall bath & laundry closet. The terrace level provides even more room/in-law suite with a family room, 2 bedrooms (no windows), full BA & a second kitchen with eating area. 2 car main level garage with kitchen access make unloading groceries & kids a breeze. Grilling & outdoor dining are a pleasure on the rear deck/patio. Adding to the appeal... energy-efficient solar panels which, per Seller, have reduced the power bill over 50%. This home has it all!
Location
State VA
County Campbell
Rooms
Family Room 19x12 Level: Below Grade
Other Rooms 16x12 Level: Below Grade
Dining Room 13x12 Level: Level 1 Above Grade
Kitchen 22x13 Level: Level 1 Above Grade
Interior
Interior Features Cable Available, Ceiling Fan(s), Drywall, Great Room, High Speed Data Aval, Primary Bed w/Bath, Pantry, Separate Dining Room, Tile Bath(s), Walk-In Closet(s), Whirlpool Tub
Heating Heat Pump, Two-Zone
Cooling Heat Pump, Two-Zone
Flooring Carpet, Ceramic Tile, Hardwood
Fireplaces Number 1 Fireplace, Gas Log, Great Room, Leased Propane Tank
Exterior
Exterior Feature Concrete Drive, Landscaped, Storm Windows, Undergrnd Utilities, Other
Garage Spaces 500.0
Utilities Available AEP/Appalachian Powr
Roof Type Shingle
Building
Story Two
Sewer County
Schools
School District Campbell
Others
Acceptable Financing Conventional
Listing Terms Conventional
Read Less Info
Want to know what your home might be worth? Contact us for a FREE valuation!
Our team is ready to help you sell your home for the highest possible price ASAP
laurenbellrealestate@gmail.com
4109 Boonsboro Road, Lynchburg, VA, 24503, United States






