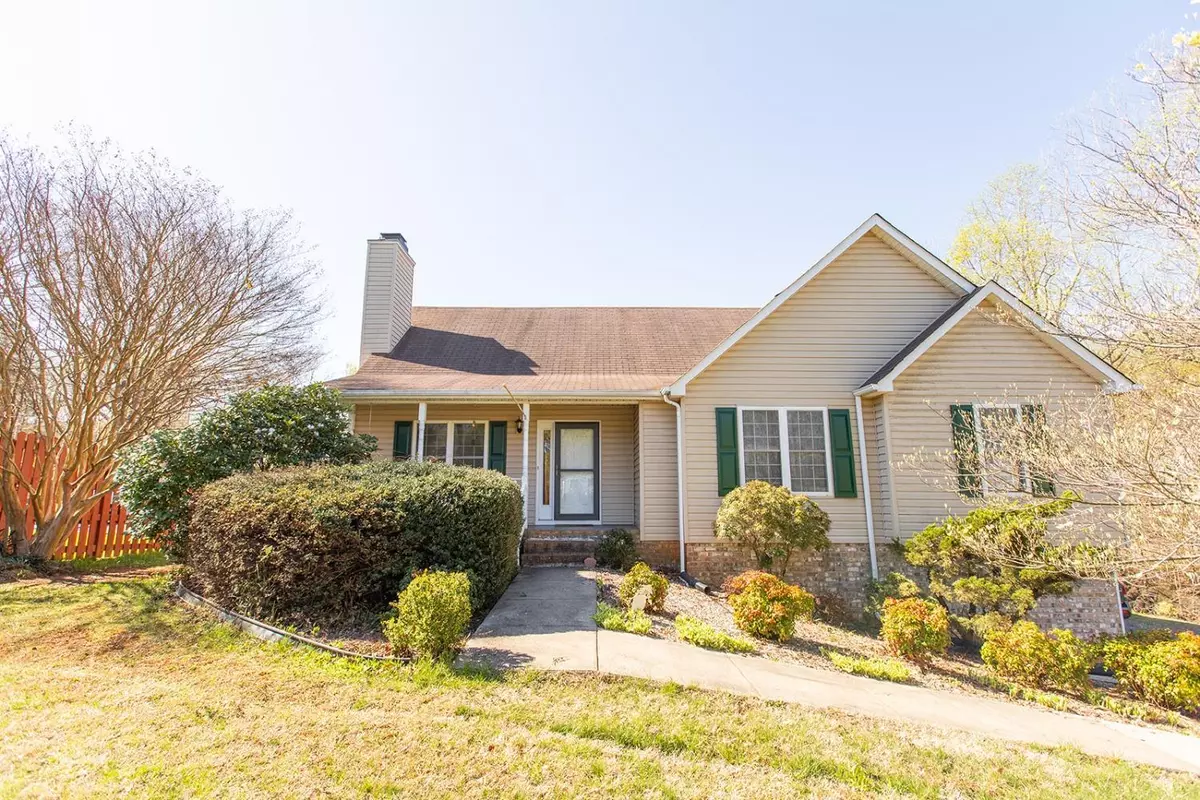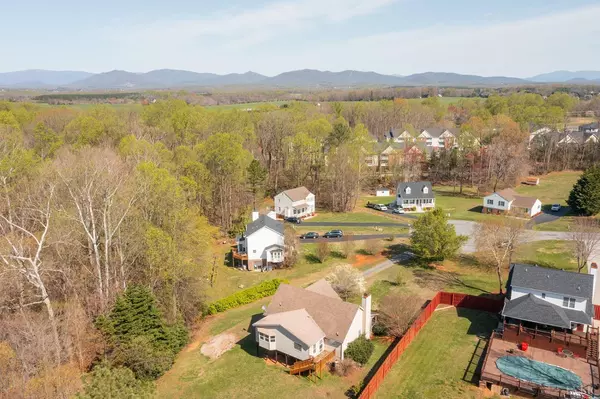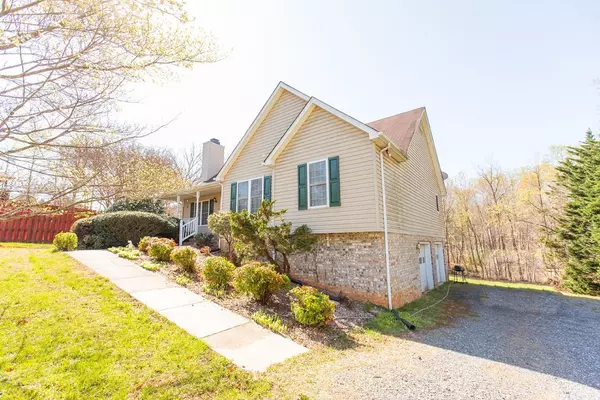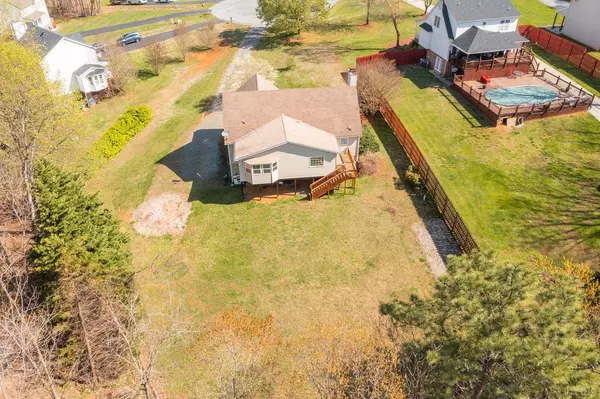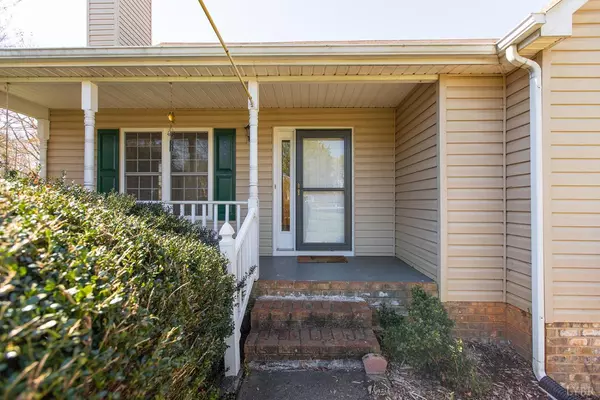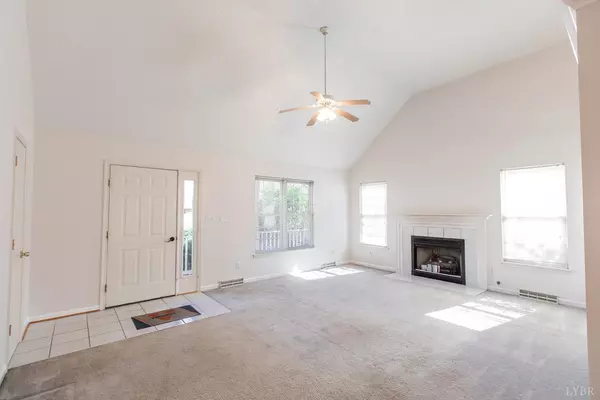Bought with Tom R Dewitt • Dewitt Real Estate & Auction
$341,500
$309,900
10.2%For more information regarding the value of a property, please contact us for a free consultation.
3 Beds
3 Baths
2,139 SqFt
SOLD DATE : 05/06/2022
Key Details
Sold Price $341,500
Property Type Single Family Home
Sub Type Single Family Residence
Listing Status Sold
Purchase Type For Sale
Square Footage 2,139 sqft
Price per Sqft $159
Subdivision Wood
MLS Listing ID 337655
Sold Date 05/06/22
Bedrooms 3
Full Baths 2
Half Baths 1
Year Built 1997
Lot Size 0.790 Acres
Property Description
Have you been searching for a home in Forest and the Jefferson Forest School District? This home offers one level living on a cul-de-sac lot near Poplar Forest and it could be the home for you! Features include a great room with cathedral ceiling, spacious kitchen, master suite with his/her closets and full bath, spacious bedrooms, main level den, main level laundry, finished basement with bathroom, and an oversized 2 car garage with room for a workshop or additional storage. The exterior of the home offers a covered front porch, rear deck, mature landscaping, and a spacious back yard. Don't miss the opportunity to make this home yours! Call today to schedule your private showing.
Location
State VA
County Bedford
Rooms
Dining Room 12x9 Level: Level 1 Above Grade
Kitchen 12x12 Level: Level 1 Above Grade
Interior
Interior Features Cable Available, Cable Connections, Ceiling Fan(s), Drywall, Great Room, High Speed Data Aval, Main Level Bedroom, Main Level Den, Primary Bed w/Bath, Separate Dining Room, Walk-In Closet(s), Workshop
Heating Heat Pump
Cooling Heat Pump
Flooring Carpet, Ceramic Tile, Vinyl, Wood
Fireplaces Number 1 Fireplace, Gas Log
Exterior
Exterior Feature Garden Space, Landscaped, Storm Doors, Insulated Glass, Undergrnd Utilities
Parking Features In Basement, Oversized
Garage Spaces 704.0
Utilities Available AEP/Appalachian Powr
Roof Type Shingle
Building
Story One
Sewer Septic Tank
Schools
School District Bedford
Others
Acceptable Financing Conventional
Listing Terms Conventional
Read Less Info
Want to know what your home might be worth? Contact us for a FREE valuation!
Our team is ready to help you sell your home for the highest possible price ASAP

laurenbellrealestate@gmail.com
4109 Boonsboro Road, Lynchburg, VA, 24503, United States

