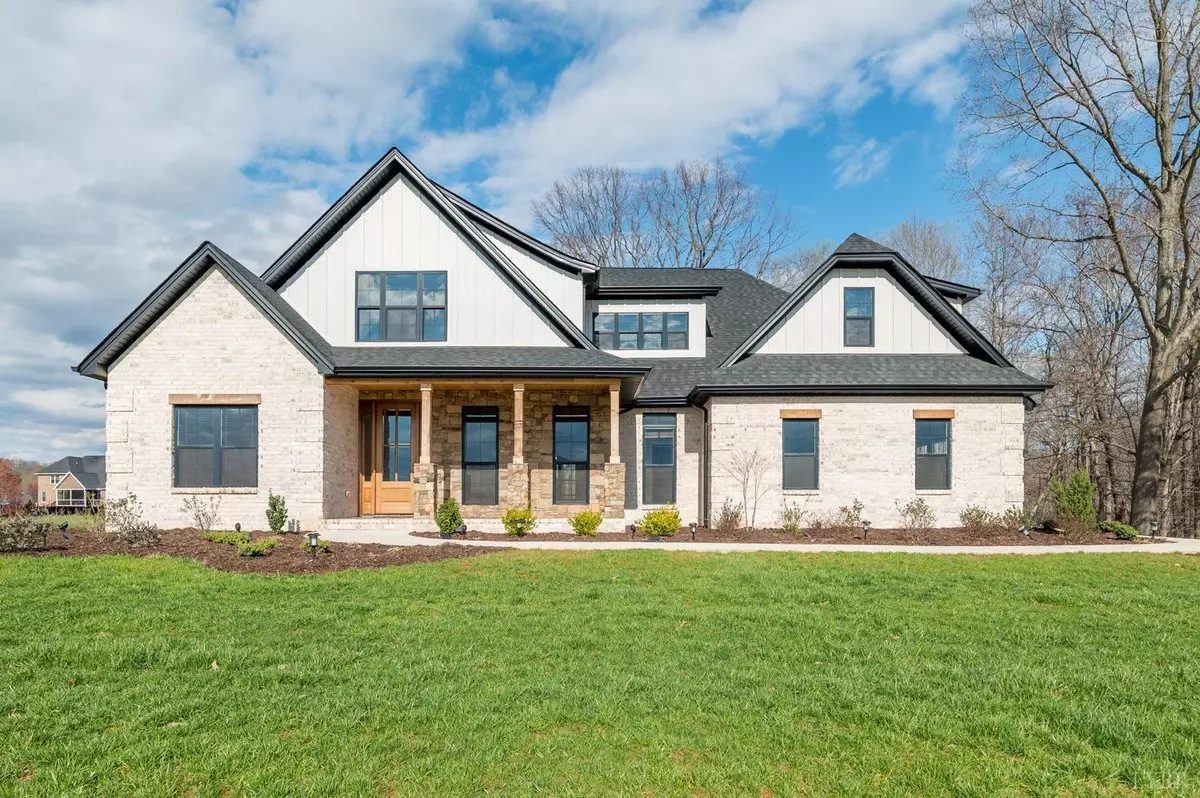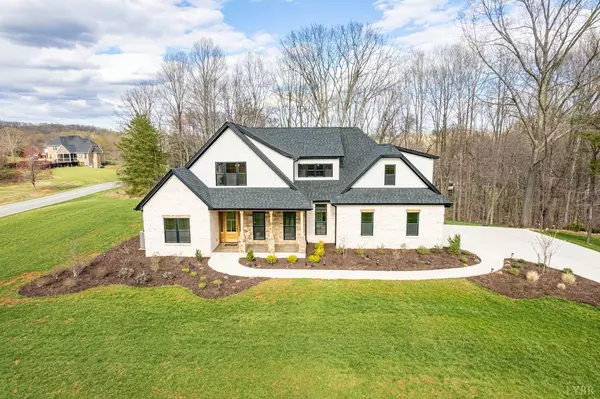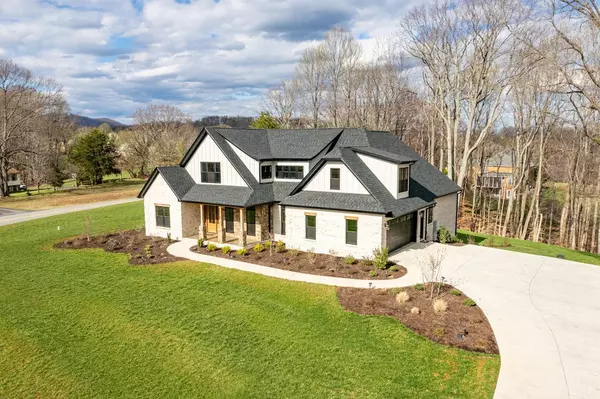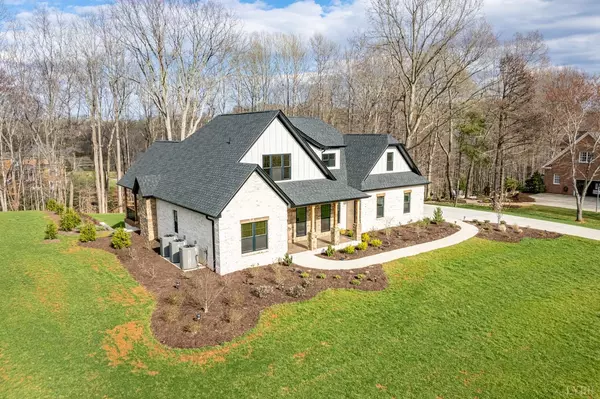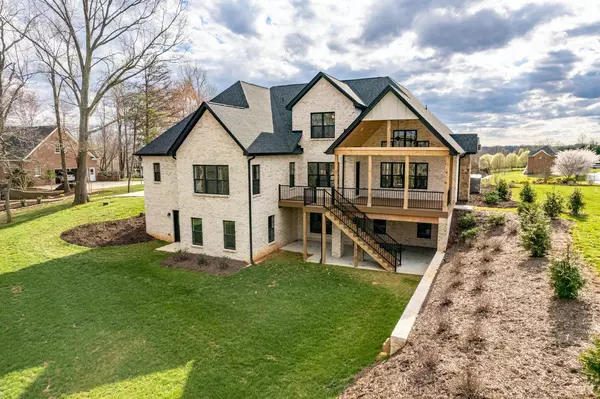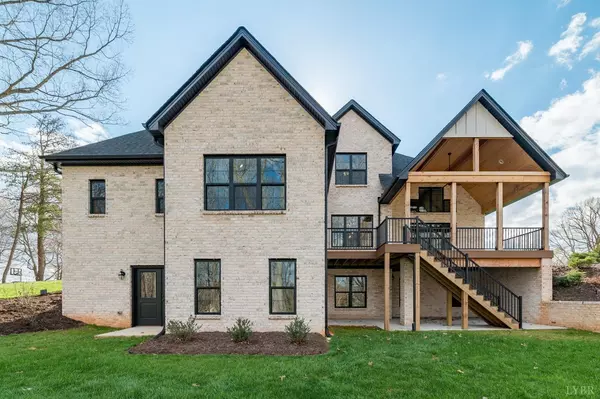Bought with Joshua Redmond • Mark A. Dalton & Co., Inc.
$750,100
$725,000
3.5%For more information regarding the value of a property, please contact us for a free consultation.
4 Beds
4 Baths
3,243 SqFt
SOLD DATE : 05/06/2022
Key Details
Sold Price $750,100
Property Type Single Family Home
Sub Type Single Family Residence
Listing Status Sold
Purchase Type For Sale
Square Footage 3,243 sqft
Price per Sqft $231
Subdivision Gilfield Village Sec 1
MLS Listing ID 337307
Sold Date 05/06/22
Bedrooms 4
Full Baths 4
HOA Fees $6/ann
Year Built 2020
Lot Size 1.280 Acres
Property Description
*OPEN HOUSE** Sunday, April 3, 2:00-4:00 pm! Stunning home, well-built, exceptional quality, lovely 1.28 acre lot. MUST SEE 3-D tour, and floor plan. Like new, but better, sellers have meticulously worked on grass, landscaped beds, and plantings, impressive. This beauty features all the bells and whistles! Lush landscaping, lot backs to mature trees, plenty of room for your in-ground pool. Lovely entry foyer, formal dining room, great room with soaring ceiling, wood beam construction, and open to incredible kitchen. Fabulous kitchen with center island, gas range, wall ovens, breakfast nook overlooks back yard. Enjoy coffee on the covered rear deck, grill on the grilling deck. Master on main level with pampering master bath you must see to believe, large walk-in closet. Second bedroom on main level, full bath, main level laundry. Second level boasts multiple bedroom spaces, 2 full baths, lots of storage. Terrace level offers more than 2,000 sq. ft. of storage, or finish. NICE!
Location
State VA
County Bedford
Zoning R1
Rooms
Dining Room 14x12 Level: Level 1 Above Grade
Kitchen 14x10 Level: Level 1 Above Grade
Interior
Interior Features Ceiling Fan(s), Drywall, Garden Tub, Great Room, Main Level Bedroom, Primary Bed w/Bath, Separate Dining Room, Walk-In Closet(s)
Heating Heat Pump, Three-Zone or more
Cooling Heat Pump, Three-Zone or More
Flooring Wood
Fireplaces Number 1 Fireplace, Great Room
Exterior
Exterior Feature Concrete Drive, Garden Space, Landscaped, Screened Porch, Club House Nearby, Golf Nearby
Parking Features Oversized
Utilities Available AEP/Appalachian Powr
Roof Type Shingle
Building
Story One and One Half
Sewer Septic Tank
Schools
School District Bedford
Others
Acceptable Financing Conventional
Listing Terms Conventional
Read Less Info
Want to know what your home might be worth? Contact us for a FREE valuation!
Our team is ready to help you sell your home for the highest possible price ASAP

laurenbellrealestate@gmail.com
4109 Boonsboro Road, Lynchburg, VA, 24503, United States

