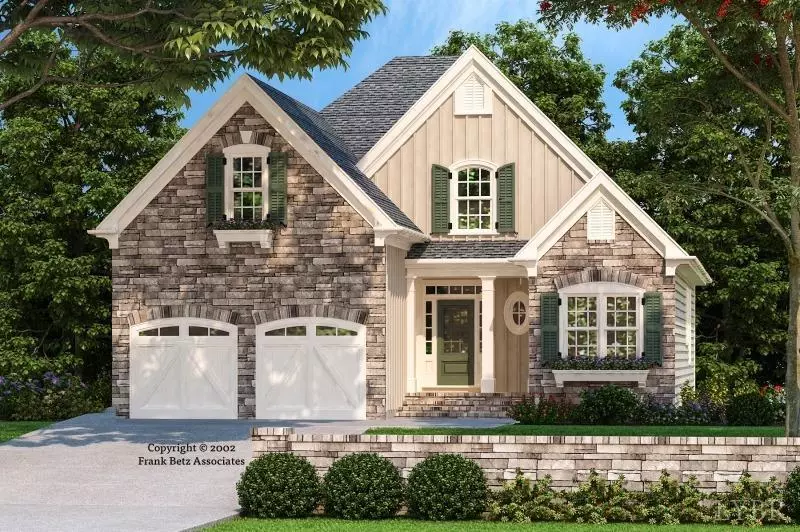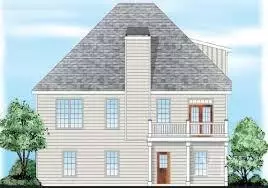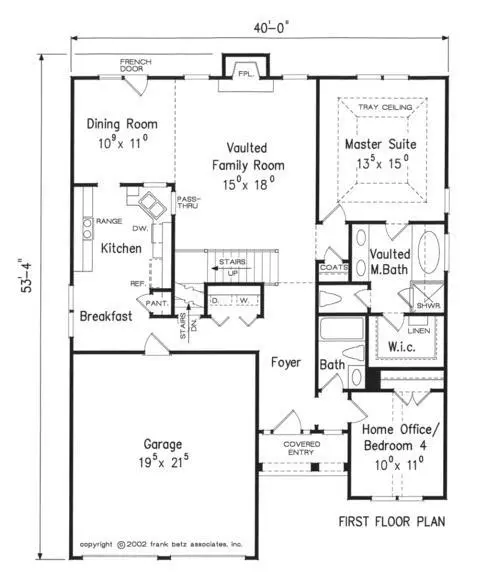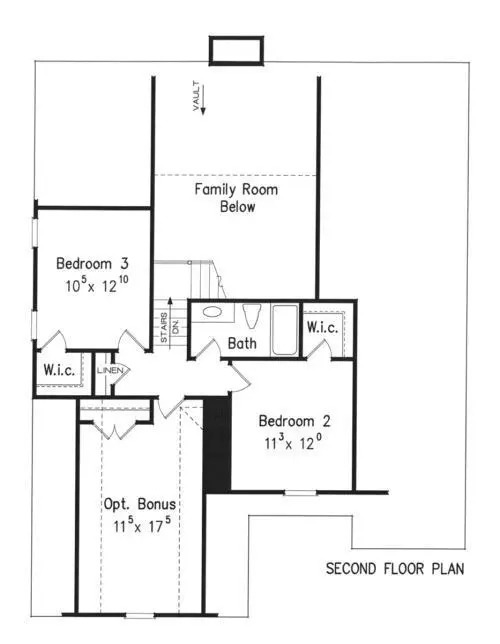Bought with Lara Winn • Mark A. Dalton & Co., Inc.
$540,000
$540,000
For more information regarding the value of a property, please contact us for a free consultation.
4 Beds
4 Baths
3,516 SqFt
SOLD DATE : 05/06/2022
Key Details
Sold Price $540,000
Property Type Single Family Home
Sub Type Single Family Residence
Listing Status Sold
Purchase Type For Sale
Square Footage 3,516 sqft
Price per Sqft $153
Subdivision Great Oaks
MLS Listing ID 324862
Sold Date 05/06/22
Bedrooms 4
Full Baths 4
HOA Fees $8/ann
Year Built 2022
Lot Size 0.460 Acres
Property Description
NEW CONSTRUCTION-This Craftsman style home, the Cherbourg by Frank Betz, is an inviting plan with a full finished Walkout lower level with family, wet bar overlooking the lake, additional guest bedroom and full bath. Potential in-law Suite. The first floor includes a laundry/mudroom, master suite, and office/bedroom with full bath in addition to great room and gourmet kitchen. The second floor has two additional bedrooms, a full bath and bonus room. This beautiful home will give you 3,516 square feet of finished living space including your luxurious lower level. You may have the option to customize your home with a contract signed early in the construction process. Pictures are similar to construction
Location
State VA
County Bedford
Zoning R-1
Rooms
Family Room 0x0 Level: Below Grade
Other Rooms 11x17 Level: Level 2 Above Grade 8x5 Level: Level 1 Above Grade 10x9 Level: Level 1 Above Grade
Dining Room 11x11 Level: Level 1 Above Grade
Kitchen 10x11 Level: Level 1 Above Grade
Interior
Interior Features Ceiling Fan(s), Drywall, Garden Tub, Great Room, Main Level Bedroom, Main Level Den, Primary Bed w/Bath, Pantry, Separate Dining Room, Smoke Alarm, Tile Bath(s), Walk-In Closet(s), Wet Bar
Heating Heat Pump
Cooling Heat Pump
Flooring Carpet, Ceramic Tile, Hardwood
Fireplaces Number 1 Fireplace
Exterior
Exterior Feature Water View, Water Access
Parking Features Garage Door Opener
Garage Spaces 399.0
Roof Type Shingle
Building
Story Two
Sewer Septic Tank
Schools
School District Bedford
Others
Acceptable Financing Conventional
Listing Terms Conventional
Read Less Info
Want to know what your home might be worth? Contact us for a FREE valuation!
Our team is ready to help you sell your home for the highest possible price ASAP

laurenbellrealestate@gmail.com
4109 Boonsboro Road, Lynchburg, VA, 24503, United States




