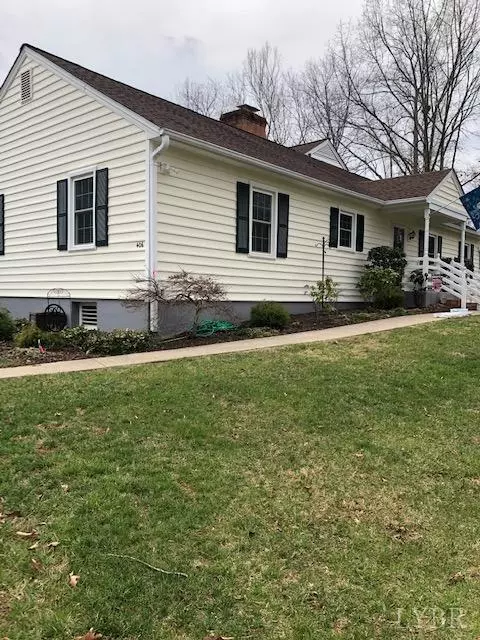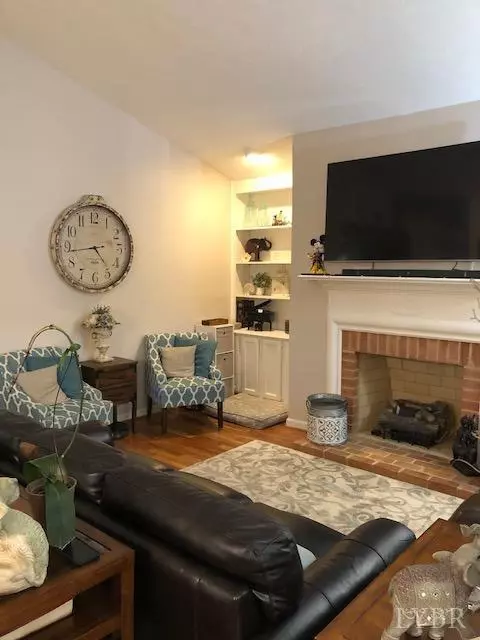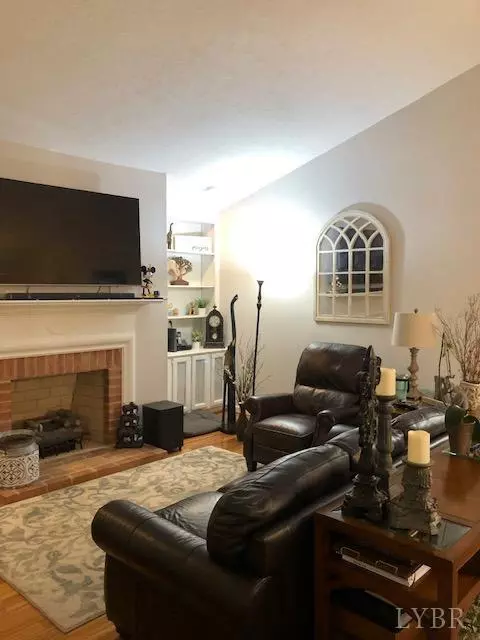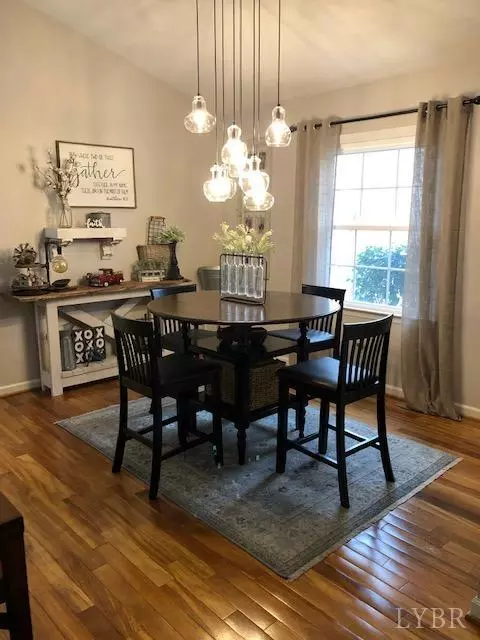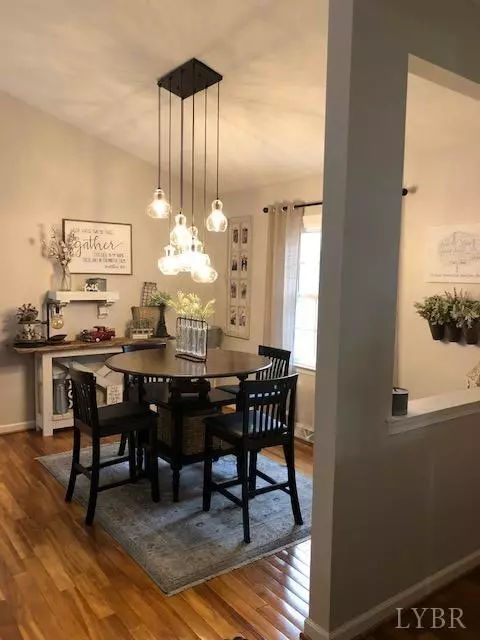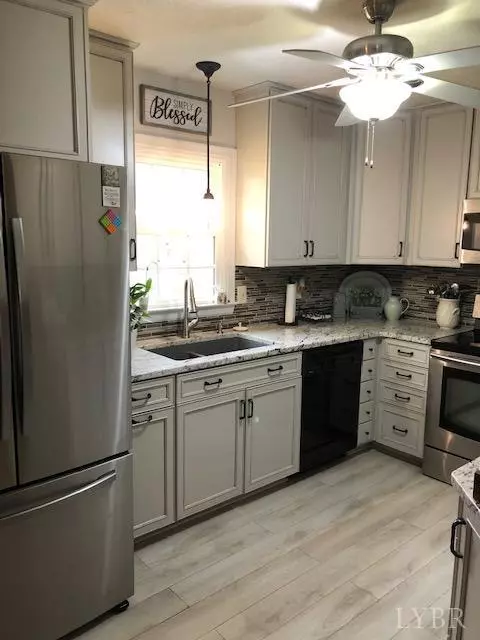Bought with Hope Metzger • Keller Williams
$280,000
$249,900
12.0%For more information regarding the value of a property, please contact us for a free consultation.
3 Beds
3 Baths
2,618 SqFt
SOLD DATE : 04/21/2022
Key Details
Sold Price $280,000
Property Type Townhouse
Sub Type Townhouse
Listing Status Sold
Purchase Type For Sale
Square Footage 2,618 sqft
Price per Sqft $106
Subdivision Clays Crossing
MLS Listing ID 336807
Sold Date 04/21/22
Bedrooms 3
Full Baths 3
HOA Fees $262/mo
Year Built 1989
Lot Size 1,742 Sqft
Property Description
A RARE FIND! Located in a park-like setting, this well-maintained home has much to offer. The open concept has vaulted ceilings & Brazilian Cherry HW floors on main lvl. The updated kit. is light & airy and offers 42'' cabinets as well as many cabinetry conveniences, SS appliances, granite countertops & custom backsplash. LR has a FP w/gas logs & built-in bookshelves. The MBR has his & hers closets & updated bath w/LVL flooring, custom countertop & waterfall faucet. The 2nd BR on the main level is also a great size. There is a large bonus Rm that can be used as a den, office or craft room. Off this room is your laundry Rm & then outdoors, a screened porch to enjoy the mature landscaping. Downstairs you are greeted by a huge den w/gas log FP, built in bookshelves & an attached snack bar area w/refrig, wine cooler & microwave. Off the den is the third BA w/LVL flooring and third BR - which is also very large w/lg. walk-in closet. There is also a storage Rm & outdoor patio off the den.
Location
State VA
County Bedford
Zoning R1
Rooms
Family Room 22x27 Level: Below Grade
Dining Room 9x12 Level: Level 1 Above Grade
Kitchen 10x14 Level: Level 1 Above Grade
Interior
Interior Features Cable Available, Cable Connections, Ceiling Fan(s), Drywall, Great Room, High Speed Data Aval, Main Level Bedroom, Main Level Den, Primary Bed w/Bath, Separate Dining Room, Smoke Alarm, Tile Bath(s), Walk-In Closet(s), Workshop, Other
Heating Heat Pump
Cooling Heat Pump
Flooring Carpet, Hardwood, Tile, Vinyl Plank
Fireplaces Number 1 Fireplace, Great Room
Exterior
Exterior Feature Paved Drive, Fenced Yard, Landscaped, Screened Porch, Storm Windows, Storm Doors, Stream/Creek
Utilities Available AEP/Appalachian Powr
Roof Type Shingle
Building
Story One
Sewer County
Schools
School District Bedford
Others
Acceptable Financing Conventional
Listing Terms Conventional
Read Less Info
Want to know what your home might be worth? Contact us for a FREE valuation!
Our team is ready to help you sell your home for the highest possible price ASAP

laurenbellrealestate@gmail.com
4109 Boonsboro Road, Lynchburg, VA, 24503, United States

