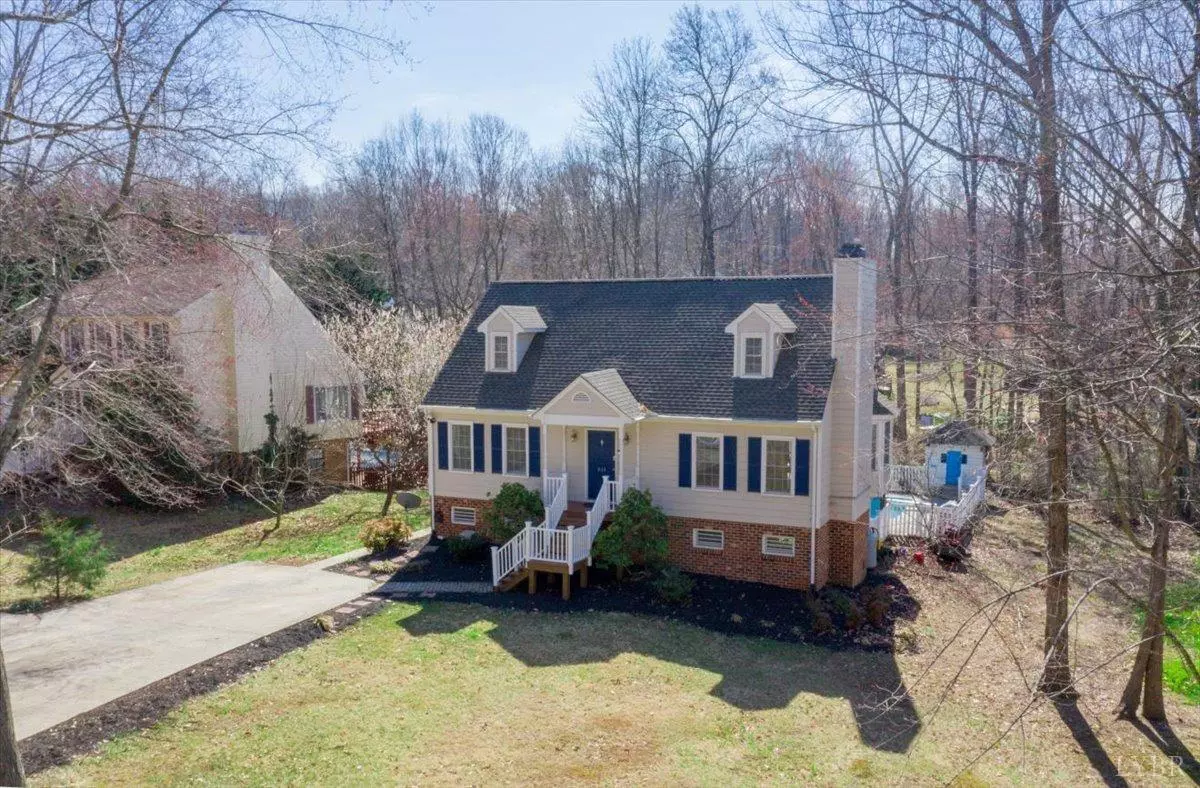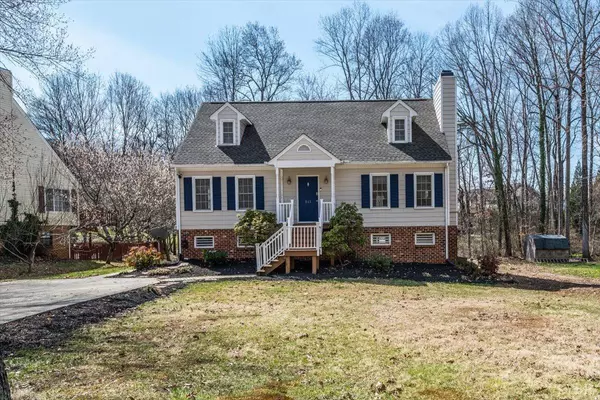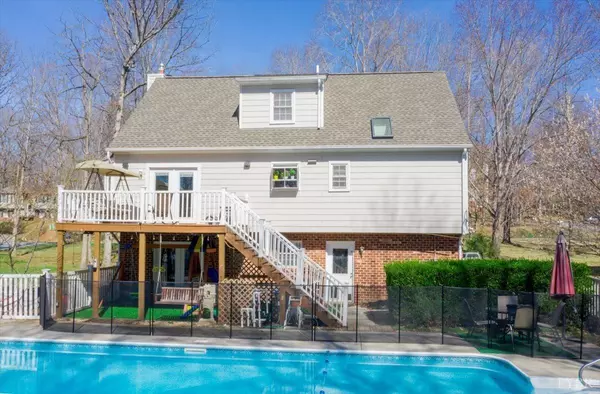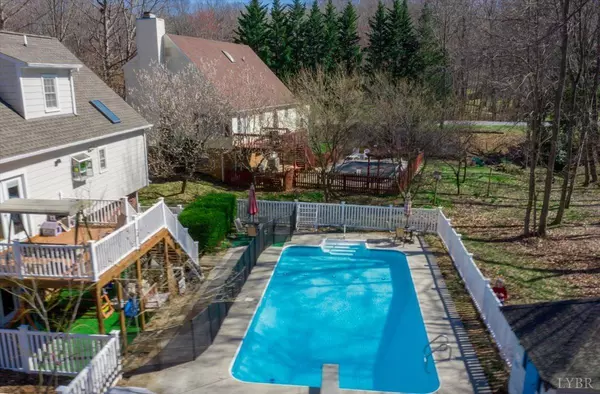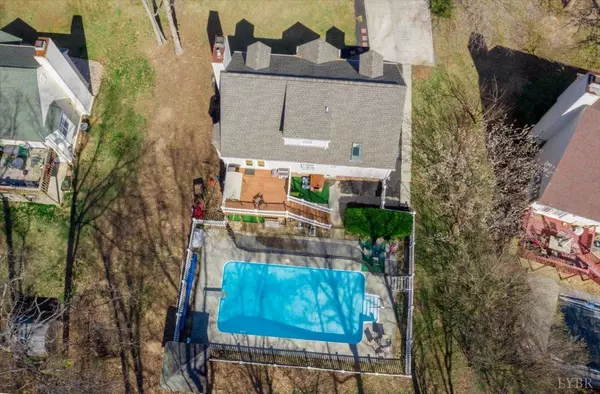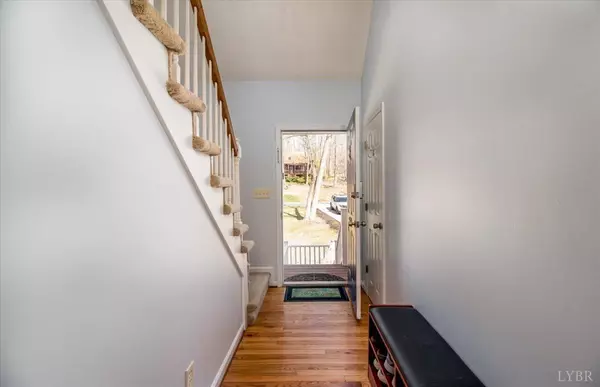Bought with Denise Lyons • Century 21 ALL-SERVICE-BED
$305,000
$299,900
1.7%For more information regarding the value of a property, please contact us for a free consultation.
3 Beds
4 Baths
2,331 SqFt
SOLD DATE : 04/22/2022
Key Details
Sold Price $305,000
Property Type Single Family Home
Sub Type Single Family Residence
Listing Status Sold
Purchase Type For Sale
Square Footage 2,331 sqft
Price per Sqft $130
Subdivision Jefferson Woods
MLS Listing ID 337016
Sold Date 04/22/22
Bedrooms 3
Full Baths 3
Half Baths 1
Year Built 1988
Lot Size 0.390 Acres
Property Description
This Beautiful Cape Cod is an Oasis w/3 levels of comfortable living; 36x18 Inground Pool, perfect for relaxing & entertaining family & friends! These owners have created a fun play area for their children on the patio that's covered w/artificial grass and fun play centers. There is a spacious primary bedroom ensuite on the main level w/walk-in closet. Relax in the open & light-filled living space w/gas log fireplace, HW floors, a smart refrigerator connected to Ring Doorbell; Reverse osmosis filter to refrigerator & sink. Newer dishwasher & convection stove. Upstairs are two spacious bedrooms and full bath. On the lower level is wonderful entertaining, space w/a freestanding gas log stove, full bath, laundry and unfinished space for storage and hobbies. Fresh paint. Newer Ceiling Fans. Roof replaced 3 yrs ago-50yr shingles. Deck stained. Leaf Guards recently installed. Skylight replaced w/glass. Nest thermostat. Pool liner & diving board replaced last yr. A couple of pocket doors too!
Location
State VA
County Bedford
Rooms
Family Room 22x14 Level: Below Grade
Dining Room 16x9 Level: Level 1 Above Grade
Kitchen 12x10 Level: Level 1 Above Grade
Interior
Interior Features Cable Available, Cable Connections, Ceiling Fan(s), Drywall, Great Room, High Speed Data Aval, Main Level Bedroom, Primary Bed w/Bath, Pantry, Separate Dining Room, Skylights, Smoke Alarm, Walk-In Closet(s), Workshop
Heating Heat Pump
Cooling Heat Pump
Flooring Carpet, Ceramic Tile, Hardwood, Laminate, Vinyl
Fireplaces Number 2 Fireplaces, Den, Gas Log, Living Room
Exterior
Exterior Feature In Ground Pool, Concrete Drive, Landscaped, Insulated Glass, Stream/Creek, Golf Nearby, Ski Slope Nearby
Utilities Available AEP/Appalachian Powr
Roof Type Shingle
Building
Story One and One Half
Sewer County
Schools
School District Bedford
Others
Acceptable Financing Conventional
Listing Terms Conventional
Read Less Info
Want to know what your home might be worth? Contact us for a FREE valuation!
Our team is ready to help you sell your home for the highest possible price ASAP

laurenbellrealestate@gmail.com
4109 Boonsboro Road, Lynchburg, VA, 24503, United States

