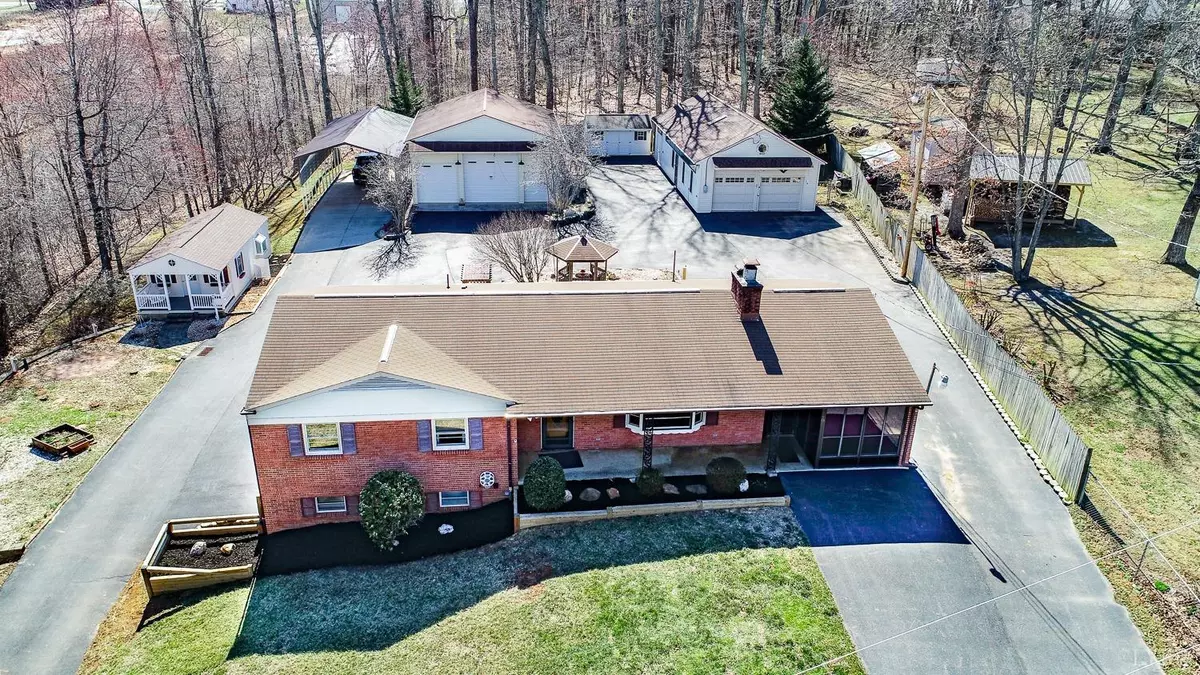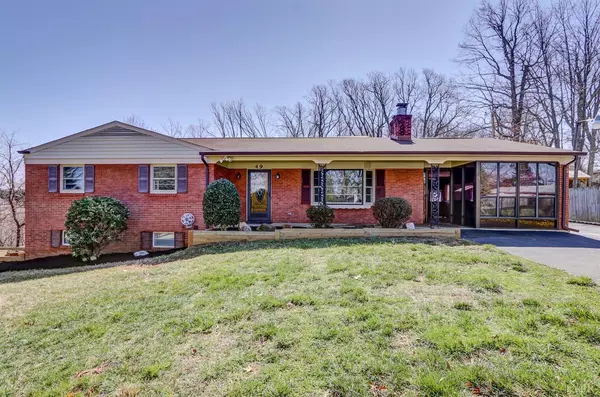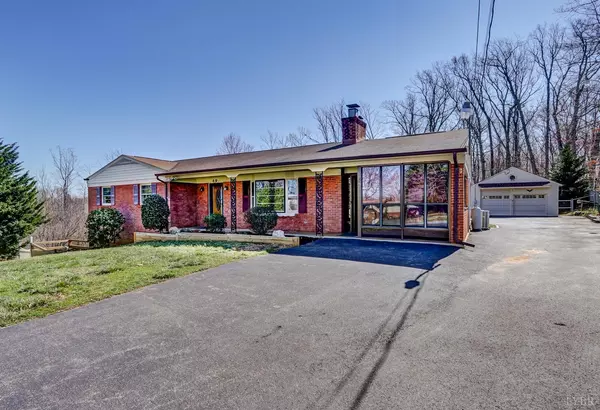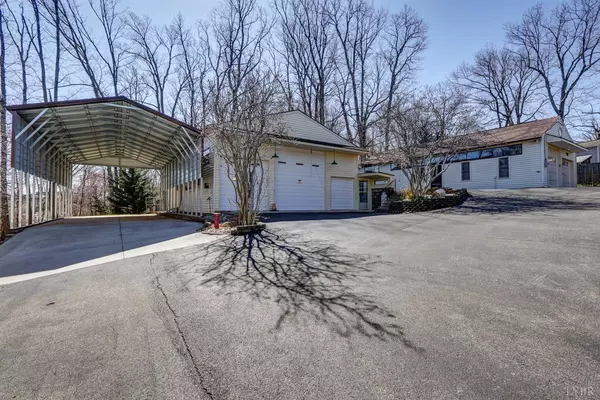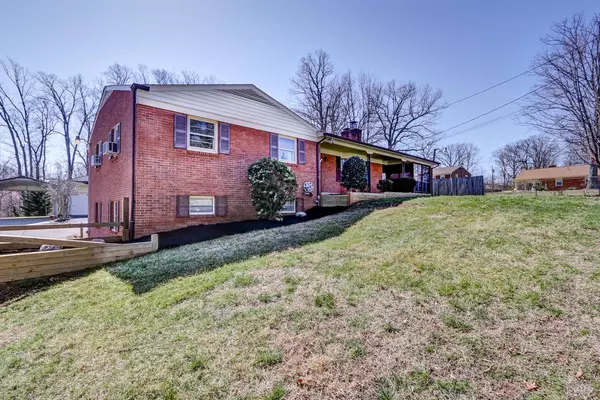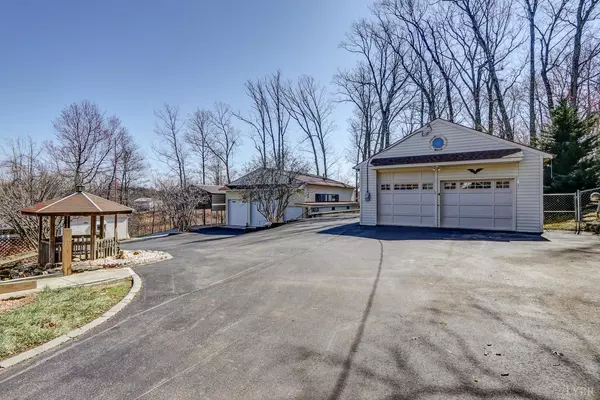Bought with David K Johnson • Karl Miller Realty LLC
$360,000
$354,900
1.4%For more information regarding the value of a property, please contact us for a free consultation.
3 Beds
3 Baths
3,060 SqFt
SOLD DATE : 04/15/2022
Key Details
Sold Price $360,000
Property Type Single Family Home
Sub Type Single Family Residence
Listing Status Sold
Purchase Type For Sale
Square Footage 3,060 sqft
Price per Sqft $117
Subdivision Sherwood Forest
MLS Listing ID 336687
Sold Date 04/15/22
Bedrooms 3
Full Baths 2
Half Baths 1
Year Built 1965
Lot Size 0.770 Acres
Property Description
Rare opportunity in Sherwood Forest! Brick ranch home with covered front porch, 3BRs and 2.5 baths, hardwood flooring, granite countertops in kitchen, dining area leading to living room with FP and built in shelving, large sunroom with heat and AC. The master bedroom offers a full bath. Downstairs you will find a finished basement/rec room with large laundry room, office/craft/sewing room, and full wet bar and booth, perfectly decorated for entertaining. Enjoy the beautifully landscaped patio with retractable awning, gazebo and outdoor fireplace/grill. In the backyard, you will find two oversized garages with power and a full bath, RV Port, large she-shed or playhouse with heat/ac and front porch with swing. There is also a separate storage building for lawn supplies. This house is perfect for a home business and for someone who wants to store vehicles, building or landscaping supplies, boats, campers and more!
Location
State VA
County Campbell
Rooms
Dining Room 11x10 Level: Level 1 Above Grade
Kitchen 11x10 Level: Level 1 Above Grade
Interior
Interior Features Cable Available, Cable Connections, Ceiling Fan(s), High Speed Data Aval, Main Level Bedroom, Primary Bed w/Bath, Tile Bath(s)
Heating Electric Baseboard, Propane, Radiant, Wall/Space Unit
Cooling Window Unit(s)
Flooring Hardwood, Tile, Vinyl
Fireplaces Number 2 Fireplaces, 3+ Fireplaces, Gas Log, Glass Doors, Heat-O-Later, Living Room, Wood Burning
Exterior
Exterior Feature Circular Drive, Privacy Fence, Garden Space, Landscaped, Storm Windows, Storm Doors
Parking Features Garage Door Opener, Workshop, Oversized
Utilities Available AEP/Appalachian Powr
Roof Type Shingle
Building
Story One
Sewer Septic Tank
Schools
School District Campbell
Others
Acceptable Financing Cash
Listing Terms Cash
Read Less Info
Want to know what your home might be worth? Contact us for a FREE valuation!
Our team is ready to help you sell your home for the highest possible price ASAP

laurenbellrealestate@gmail.com
4109 Boonsboro Road, Lynchburg, VA, 24503, United States

