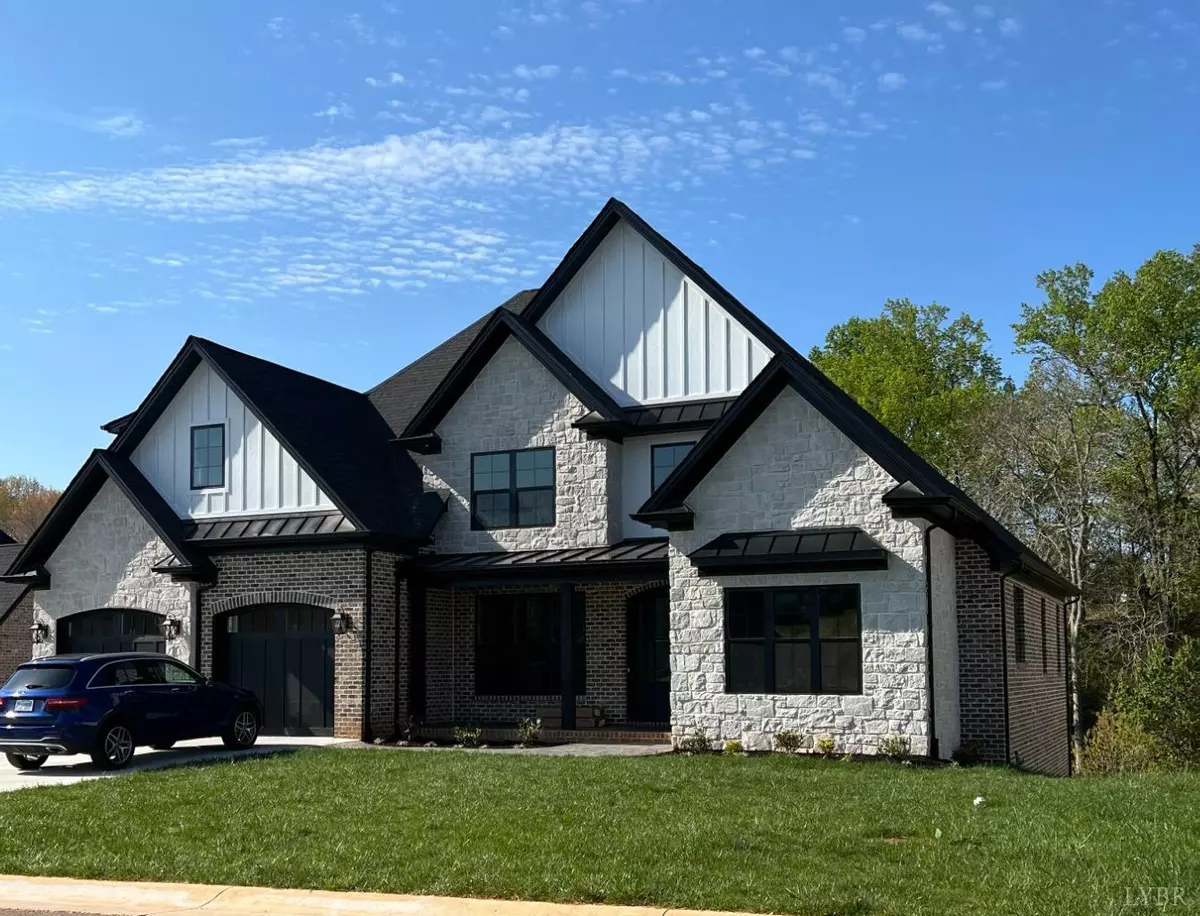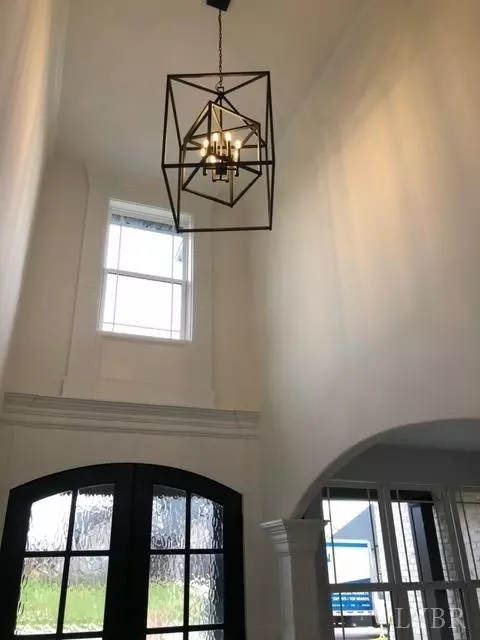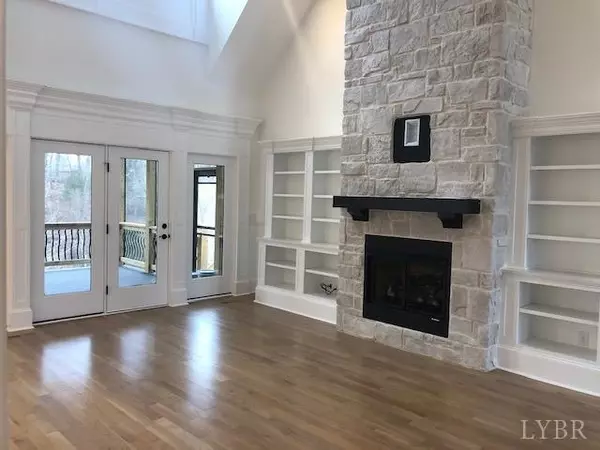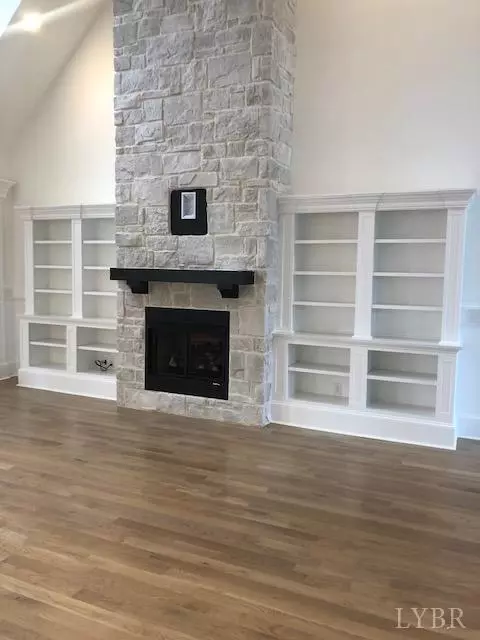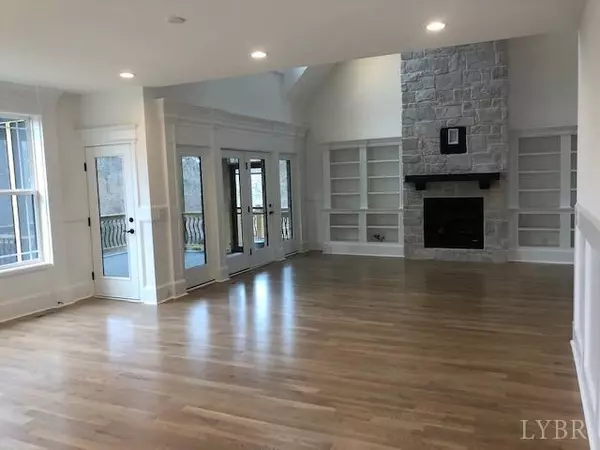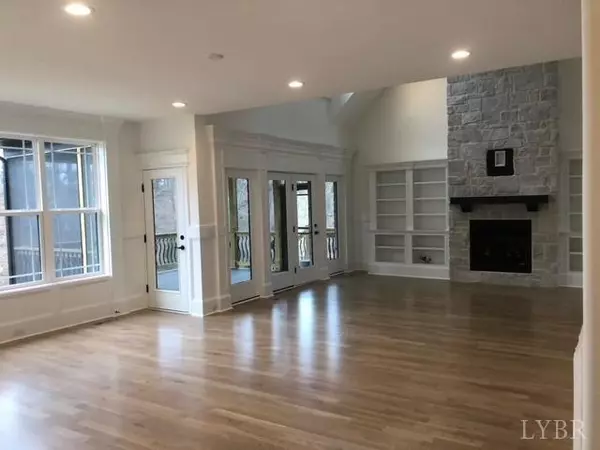Bought with Jane A Blickenstaff • Blickenstaff & Company, Realtors
$625,000
$625,000
For more information regarding the value of a property, please contact us for a free consultation.
4 Beds
4 Baths
3,022 SqFt
SOLD DATE : 04/14/2022
Key Details
Sold Price $625,000
Property Type Single Family Home
Sub Type Single Family Residence
Listing Status Sold
Purchase Type For Sale
Square Footage 3,022 sqft
Price per Sqft $206
Subdivision Farmington
MLS Listing ID 333721
Sold Date 04/14/22
Bedrooms 4
Full Baths 3
Half Baths 1
HOA Fees $52/mo
Year Built 2022
Lot Size 0.370 Acres
Property Description
Similar to photos. Sought after floor plan in Estates on Leander! Two story foyer opens to the two-story great room w/ stone fireplace. Dining room opens to great room & gourmet kitchen which features gorgeous cabinetry, marble counters, double ovens, 6-burner gas cooktop, farm sink, large walk-in pantry & island! You will love the extras in this kitchen including soaring 2 story ceilings w/ cedar beams! Main level also features an office, large mudroom/drop zone area & large laundry room. Enormous main level master w/ his & her closets & lavish master bath w/ double sinks & all tiled shower. Second story boasts 3 more bedrooms & 2 full bathrooms. Full unfinished basement w/ an additional 2077 square feet for future expansion & rough in for full bath. Covered maintenance-free deck overlooks the private wooded scenic view! Upgrades include: hardwoods throughout main level, upgraded trim package & gas tankless hot water heater. You will love the Farmington neighborhood!
Location
State VA
County Bedford
Rooms
Dining Room 13x12 Level: Level 1 Above Grade
Kitchen 19x12 Level: Level 1 Above Grade
Interior
Interior Features Cable Connections, Ceiling Fan(s), Drywall, Great Room, High Speed Data Aval, Main Level Bedroom, Main Level Den, Primary Bed w/Bath, Separate Dining Room, Smoke Alarm, Walk-In Closet(s), Whirlpool Tub
Heating Heat Pump, Two-Zone
Cooling Heat Pump, Two-Zone
Flooring Carpet, Ceramic Tile, Hardwood
Fireplaces Number 1 Fireplace, Gas Log, Great Room
Exterior
Exterior Feature Pool Nearby, Concrete Drive, Landscaped, Undergrnd Utilities, Club House Nearby
Parking Features Garage Door Opener
Garage Spaces 420.0
Utilities Available AEP/Appalachian Powr
Roof Type Shingle
Building
Story Two
Sewer County
Schools
School District Bedford
Others
Acceptable Financing Conventional
Listing Terms Conventional
Read Less Info
Want to know what your home might be worth? Contact us for a FREE valuation!
Our team is ready to help you sell your home for the highest possible price ASAP

laurenbellrealestate@gmail.com
4109 Boonsboro Road, Lynchburg, VA, 24503, United States

