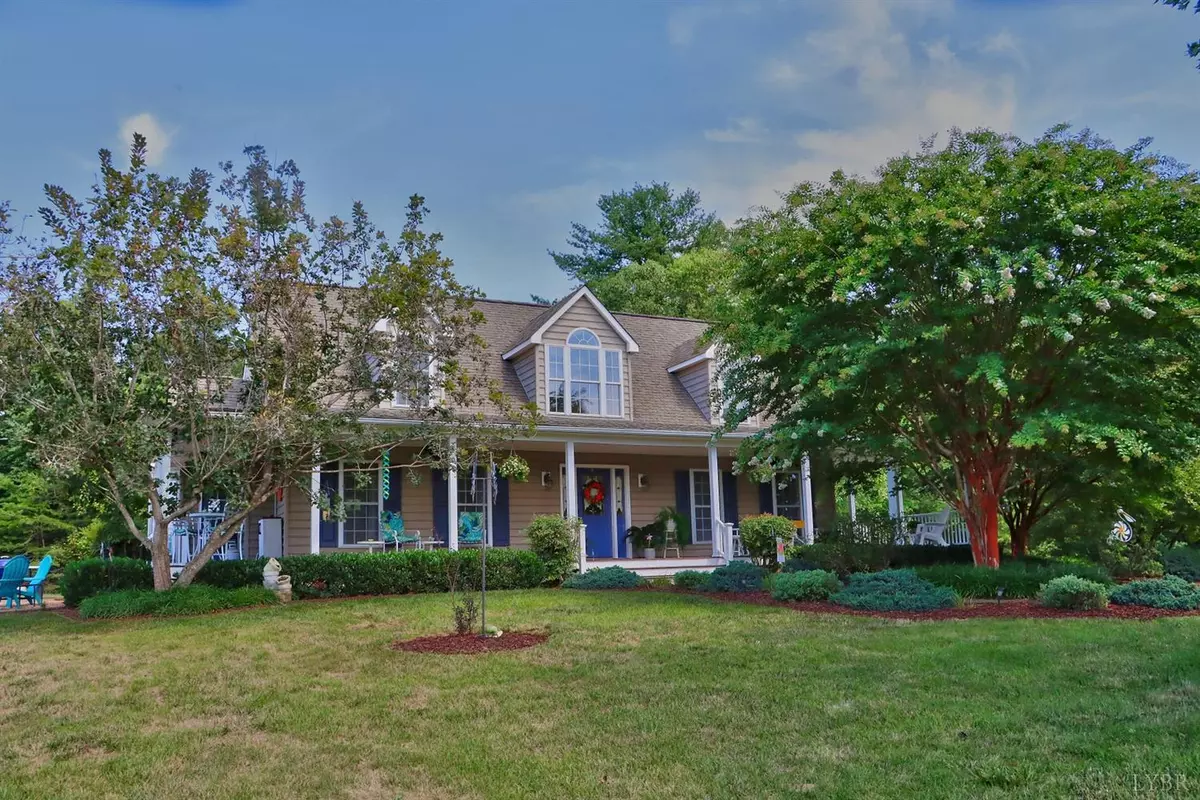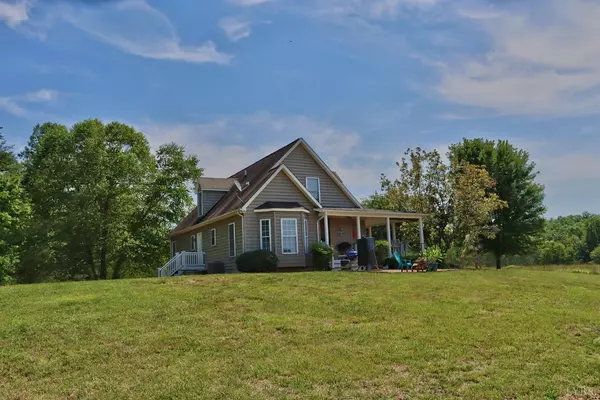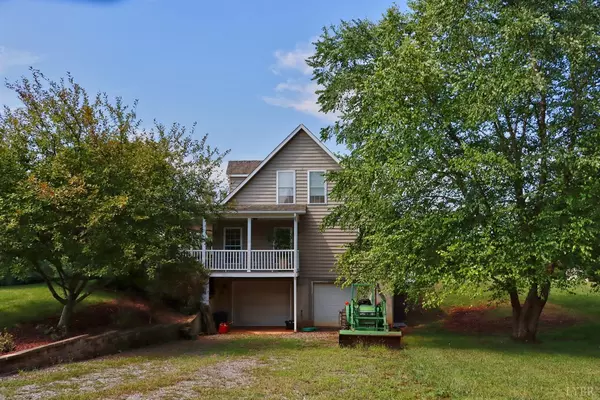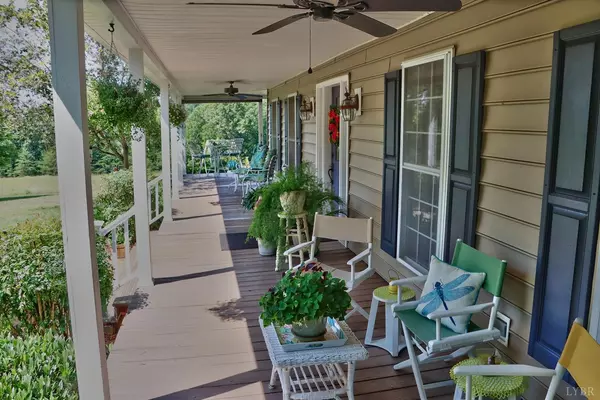Bought with P. Tyler Williams • Virginia Estates, Inc
$565,000
$589,000
4.1%For more information regarding the value of a property, please contact us for a free consultation.
3 Beds
3 Baths
2,430 SqFt
SOLD DATE : 04/14/2022
Key Details
Sold Price $565,000
Property Type Single Family Home
Sub Type Single Family Residence
Listing Status Sold
Purchase Type For Sale
Square Footage 2,430 sqft
Price per Sqft $232
MLS Listing ID 333732
Sold Date 04/14/22
Bedrooms 3
Full Baths 2
Half Baths 1
Year Built 2001
Lot Size 53.530 Acres
Property Description
This magnificent country property is just off VA-130(VA By-Way)and is only about 3.5 miles from the nearest Blue Ridge Parkway interchange, with all that the BRP has to offer, and is also proximate to many James River access points. The Cape Cod style home is beautifully sited on the 53.53 acres, and has been very well maintained. The home consists of 2,430 sq. ft. of living space on the main and second levels, and offers 3BRs, 2.5BA including a main level master suite. The great room design provides great traffic flow and visuals to the open kitchen and the adjacent dining room area---and makes for a very comfortable, engaging living style that matches the overall setting. The second level has 2 lovely bedrooms separated by a loft seating area (could be used as home office space)and a newly refurbished bath. Many potential uses for this property: wine-grape vineyard (elevations at 920+ ft.), horses, cattle, or expand to a family enclave. Mountain & sunset views included!
Location
State VA
County Amherst
Zoning AG
Rooms
Dining Room 12x14 Level: Level 1 Above Grade
Kitchen 14x19 Level: Level 1 Above Grade
Interior
Interior Features Ceiling Fan(s), Garden Tub, Great Room, Main Level Bedroom, Primary Bed w/Bath, Separate Dining Room, Smoke Alarm, Tile Bath(s), Walk-In Closet(s)
Heating Forced Warm Air-Gas, Heat Pump, Two-Zone
Cooling Heat Pump, Two-Zone
Flooring Carpet, Ceramic Tile, Hardwood
Fireplaces Number 1 Fireplace, Gas Log, Great Room
Exterior
Exterior Feature River Nearby, Garden Space, Landscaped, Secluded Lot, Insulated Glass, Mountain Views
Garage Garage Door Opener, In Basement, Workshop, Oversized
Garage Spaces 600.0
Utilities Available AEP/Appalachian Powr
Roof Type Shingle
Building
Story Two
Sewer Septic Tank
Schools
School District Amherst
Others
Acceptable Financing Cash
Listing Terms Cash
Read Less Info
Want to know what your home might be worth? Contact us for a FREE valuation!
Our team is ready to help you sell your home for the highest possible price ASAP

laurenbellrealestate@gmail.com
4109 Boonsboro Road, Lynchburg, VA, 24503, United States






