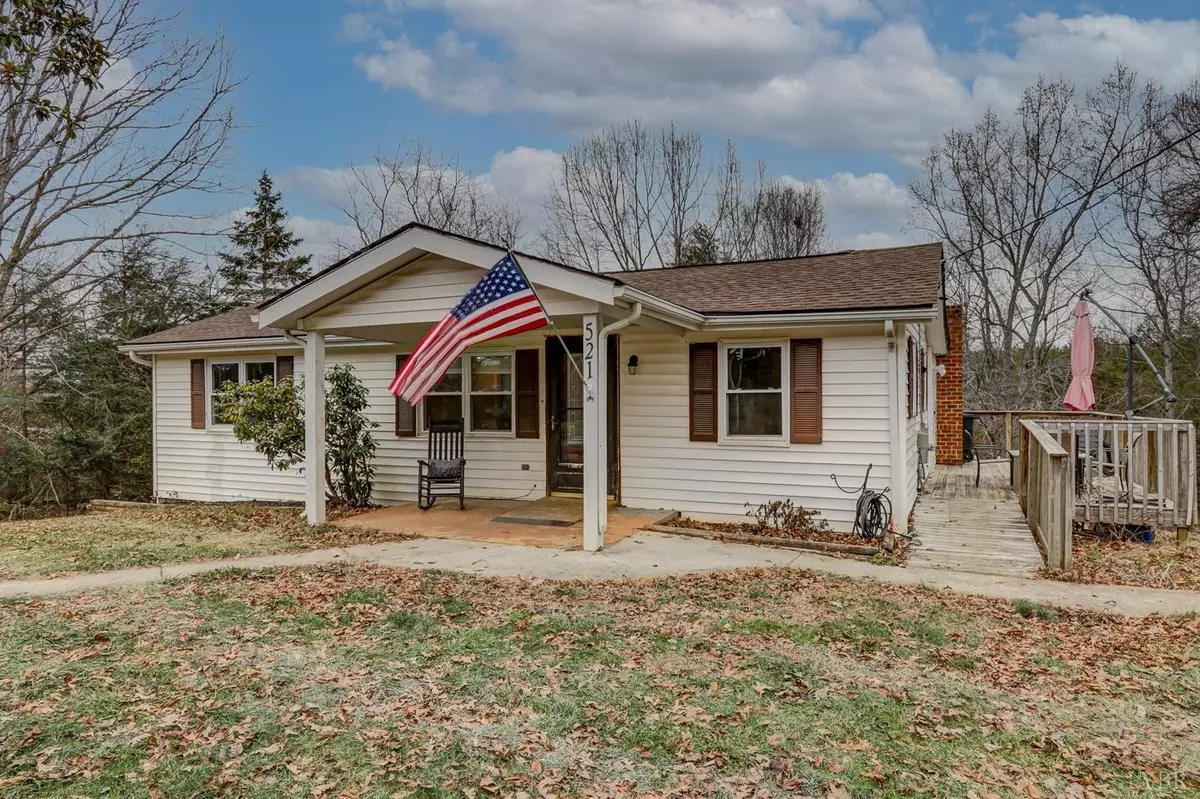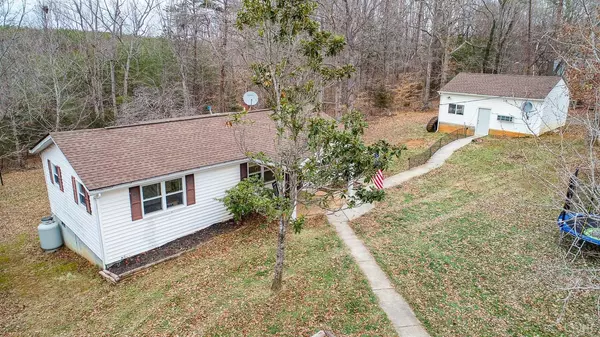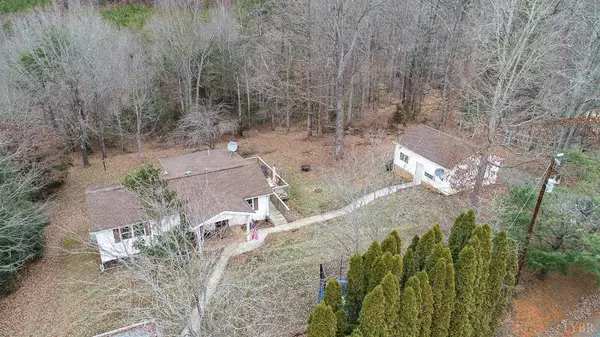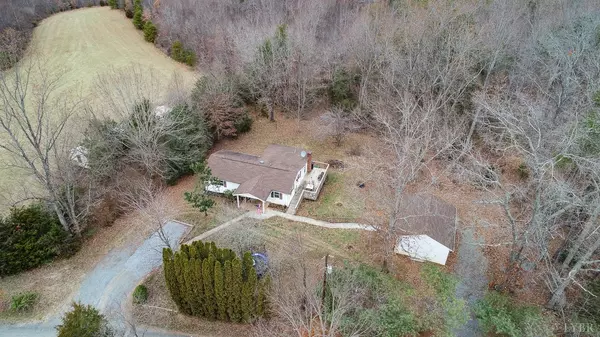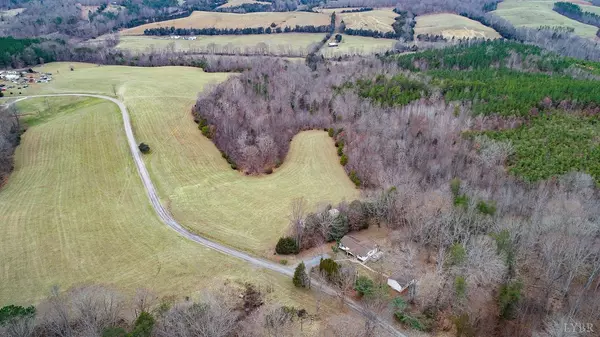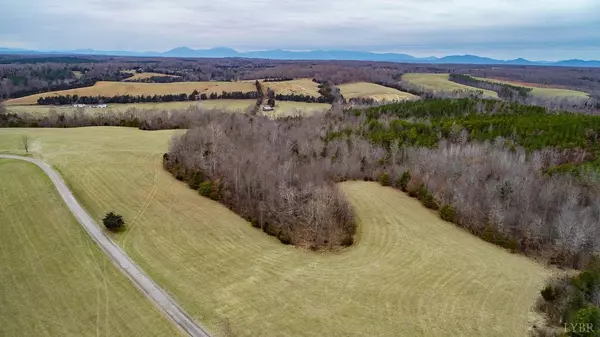Bought with Chelsea N Childress • Karl Miller Realty LLC
$165,000
$162,900
1.3%For more information regarding the value of a property, please contact us for a free consultation.
2 Beds
1 Bath
1,040 SqFt
SOLD DATE : 04/12/2022
Key Details
Sold Price $165,000
Property Type Single Family Home
Sub Type Single Family Residence
Listing Status Sold
Purchase Type For Sale
Square Footage 1,040 sqft
Price per Sqft $158
MLS Listing ID 336676
Sold Date 04/12/22
Bedrooms 2
Full Baths 1
Year Built 1973
Lot Size 1.240 Acres
Property Description
Peaceful, serene setting with privacy and wildlife! Charming 2BR, 1BA home on 1.24 acres at the end of a cul-de-sac, adjacent to a farm with beautiful, open views in Evington. Enjoy your coffee on the large deck overlooking the private yard or on the rocking chair front porch. There is a large 24x18 storage building equipped with power and a large server perfect for an office, workshop, gym, or hobby room. The kitchen is remodeled with new appliances. Other improvements include new flooring throughout, new light fixtures, new interior paint, HVAC replaced in 2020, newer PEX plumbing, electrical improvements in 2022, newer insulation, newer hot water heater, and replacement windows with a transferable lifetime warranty. Soffits and eaves were recently replaced in vinyl. There is also a flue for a woodstove and wall propane heater. Located in the desirable Leesville Road Elementary/Brookville School district. Call for your showing today!
Location
State VA
County Campbell
Rooms
Family Room 16x12 Level: Level 1 Above Grade
Dining Room 10x10 Level: Level 1 Above Grade
Kitchen 12x10 Level: Level 1 Above Grade
Interior
Interior Features Cable Connections, Drywall, High Speed Data Aval, Main Level Bedroom, Separate Dining Room, Smoke Alarm
Heating Heat Pump, Hot Water-Elec, Propane
Cooling Heat Pump
Flooring Laminate
Exterior
Exterior Feature Storm Doors, Insulated Glass, Satellite Dish, Mountain Views
Utilities Available Southside Elec CoOp
Roof Type Shingle
Building
Story One
Sewer Septic Tank
Schools
School District Campbell
Others
Acceptable Financing FHA
Listing Terms FHA
Read Less Info
Want to know what your home might be worth? Contact us for a FREE valuation!
Our team is ready to help you sell your home for the highest possible price ASAP

laurenbellrealestate@gmail.com
4109 Boonsboro Road, Lynchburg, VA, 24503, United States

