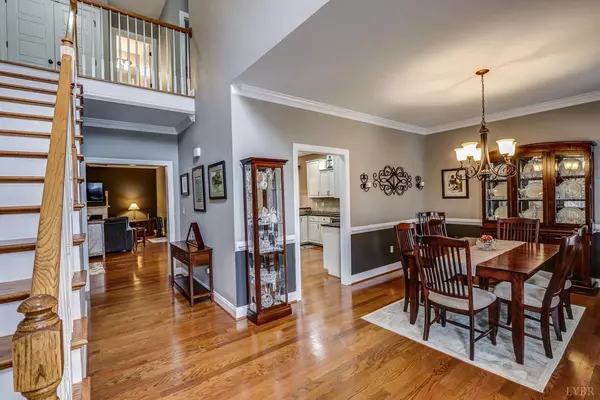Bought with Sheena Frost • Mark A. Dalton & Co., Inc.
$440,000
$429,900
2.3%For more information regarding the value of a property, please contact us for a free consultation.
4 Beds
3 Baths
2,825 SqFt
SOLD DATE : 03/31/2022
Key Details
Sold Price $440,000
Property Type Single Family Home
Sub Type Single Family Residence
Listing Status Sold
Purchase Type For Sale
Square Footage 2,825 sqft
Price per Sqft $155
Subdivision Farmington At Forest Sec 8
MLS Listing ID 336102
Sold Date 03/31/22
Bedrooms 4
Full Baths 2
Half Baths 1
HOA Fees $52/mo
Year Built 2010
Lot Size 8,276 Sqft
Property Description
For the Love of HOME! Walk into this impeccable Foyer with vaulted ceilings and open stairwell, you'll feel right At Home. Hardwood Floors and custom moldings lead you into a spacious Great Room with a Fireplace. Friends and Family will gather in the open concept Kitchen with granite Island and Counter Tops, beautiful cream cabinetry and stainless appliances. Sip coffee in the cheerful Breakfast nook. Entertaining is easy in the Formal Dining room or casual grilling patio. Relax at the end of the day in your main level master and en-suite featuring a jetted tub, walk-in shower, double vanities and large walk-in closet. Three more Bedrooms on the 2nd level with walk-in closets and a full bath. Two car garage. A 6 minute walk to the 6000 sq ft Clubhouse with workout room, exercise classes, lounge area, Kitchen covered by the HOA dues. Pool membership optional. Forest schools less than a mile away. Schedule a visit today!
Location
State VA
County Bedford
Rooms
Dining Room 14x12 Level: Level 1 Above Grade
Kitchen 14x13 Level: Level 1 Above Grade
Interior
Interior Features Cable Available, Cable Connections, Ceiling Fan(s), Drywall, Great Room, High Speed Data Aval, Main Level Bedroom, Primary Bed w/Bath, Pantry, Rods, Separate Dining Room, Smoke Alarm, Tile Bath(s), Walk-In Closet(s), Whirlpool Tub
Heating Heat Pump, Two-Zone
Cooling Heat Pump, Two-Zone
Flooring Carpet, Tile, Wood
Fireplaces Number 1 Fireplace, Gas Log
Exterior
Exterior Feature Pool Nearby, Concrete Drive, Landscaped, Insulated Glass, Undergrnd Utilities, Club House Nearby
Parking Features Garage Door Opener
Garage Spaces 576.0
Utilities Available AEP/Appalachian Powr
Roof Type Shingle
Building
Story Two
Sewer County
Schools
School District Bedford
Others
Acceptable Financing VA
Listing Terms VA
Read Less Info
Want to know what your home might be worth? Contact us for a FREE valuation!
Our team is ready to help you sell your home for the highest possible price ASAP

laurenbellrealestate@gmail.com
4109 Boonsboro Road, Lynchburg, VA, 24503, United States






