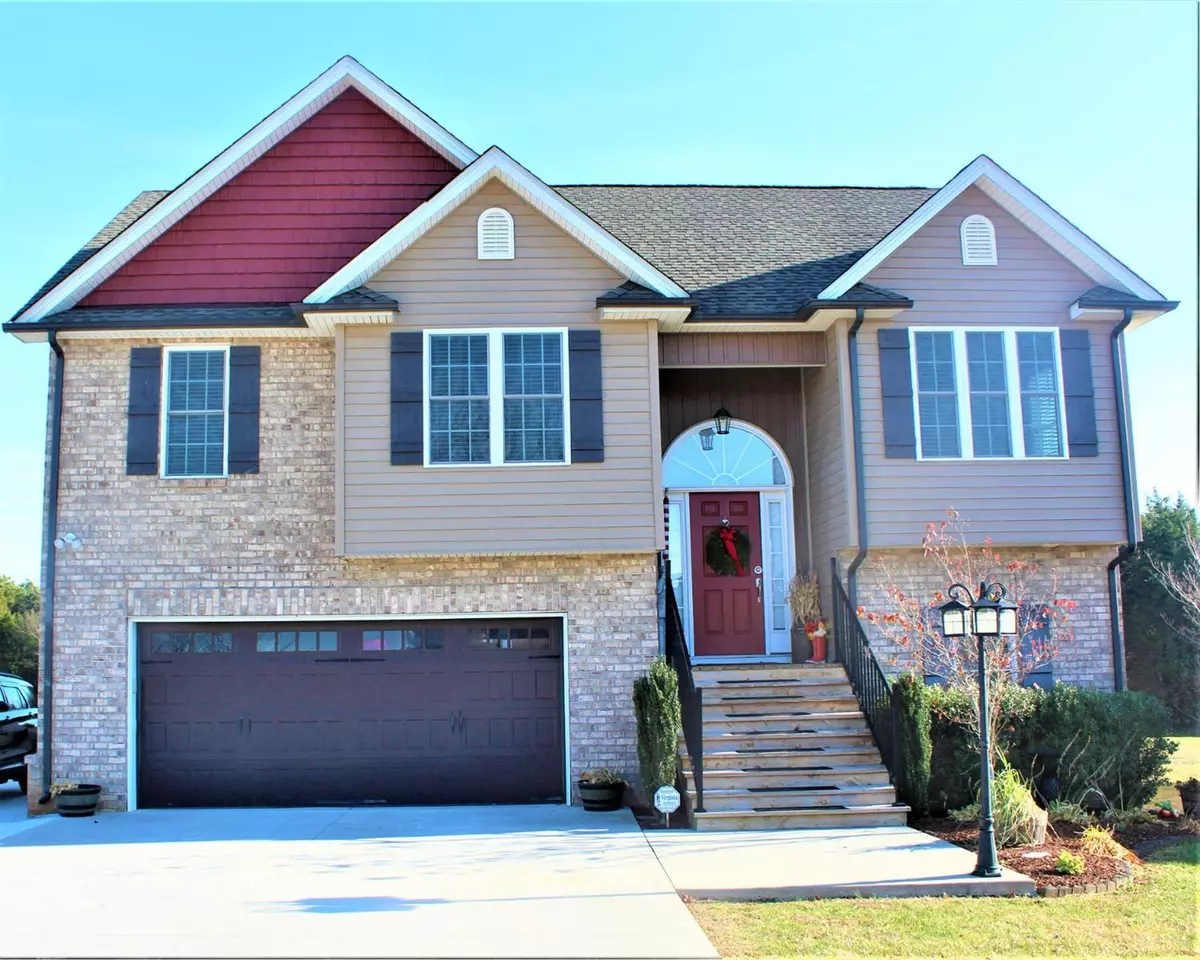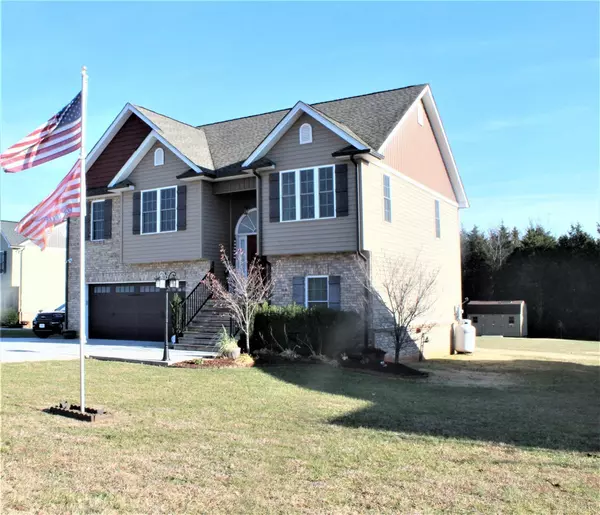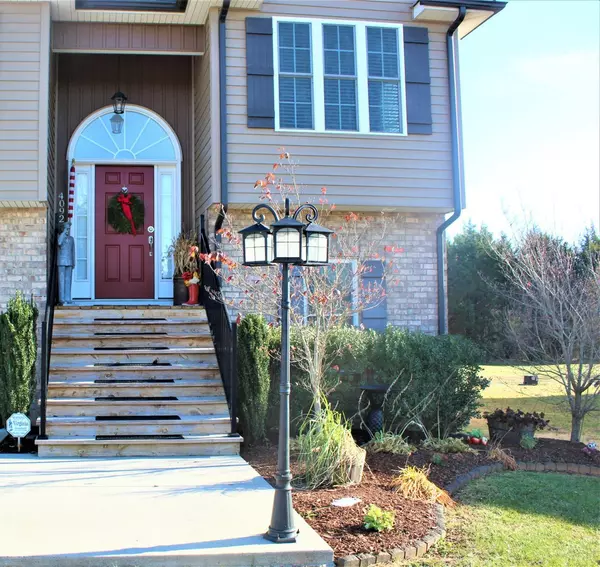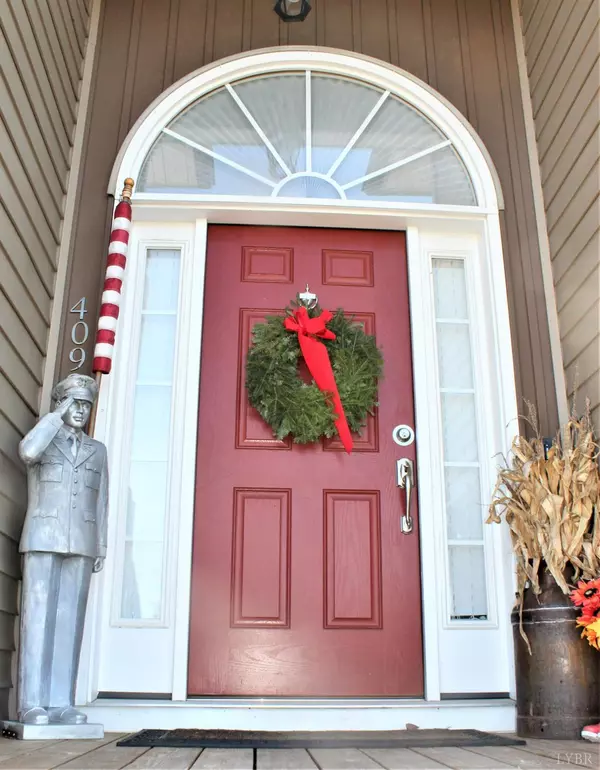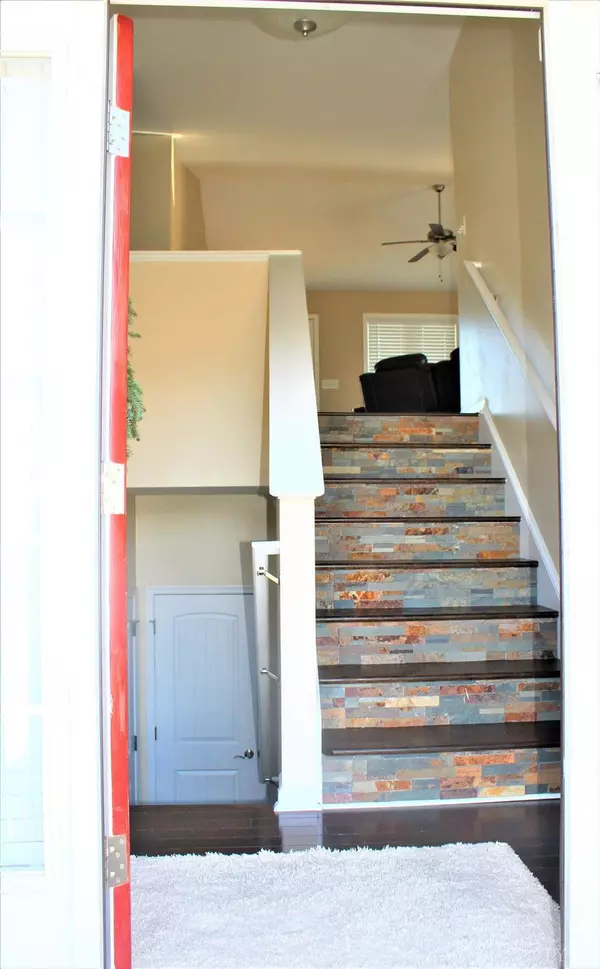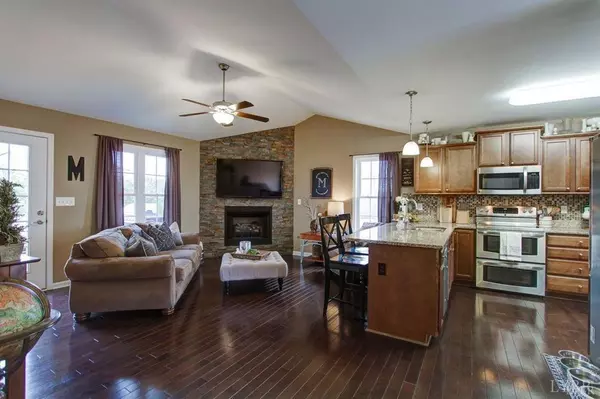Bought with Wendy R Reddy • Reddy Real Estate, Inc
$359,000
$359,900
0.3%For more information regarding the value of a property, please contact us for a free consultation.
4 Beds
3 Baths
2,466 SqFt
SOLD DATE : 12/27/2021
Key Details
Sold Price $359,000
Property Type Single Family Home
Sub Type Single Family Residence
Listing Status Sold
Purchase Type For Sale
Square Footage 2,466 sqft
Price per Sqft $145
Subdivision Edge Hill Estates
MLS Listing ID 335413
Sold Date 12/27/21
Bedrooms 4
Full Baths 3
Year Built 2013
Lot Size 0.660 Acres
Property Description
This open floor plan home has been immaculately maintained and offers 4+ bedrooms, great room with vaulted ceiling and gas FP, hardwood floors, kitchen with granite countertops, double convection ovens, stainless appliances, and an adjoining dining room/breakfast area with coffee bar, wainscoting, crown molding, and large windows for mountain views! Three bedrooms and hall bath on main floor including a spacious master suite with vaulted ceiling, wainscoting, his and her walk in closets, tile shower, and double sink vanity. Terrace level features fourth bedroom with en suite bathroom, office, and 17x13 family room with access to the 12x14 covered porch. Additional features include: oversized 2 car garage, finished storage/dog kennel room, ( wall or door can be added for access to office} 4 car concreate driveway with turn around, flat yard with large solar powered workshop/storage shed. Alternative septic. System to be serviced annually . Approximate cost $350.00
Location
State VA
County Bedford
Zoning R-1
Rooms
Family Room 17x13 Level: Below Grade
Other Rooms 13x10 Level: Below Grade
Dining Room 11x11 Level: Level 1 Above Grade
Kitchen 12x12 Level: Level 1 Above Grade
Interior
Interior Features Cable Available, Cable Connections, Ceiling Fan(s), Drywall, Great Room, High Speed Data Aval, Main Level Den, Primary Bed w/Bath, Pantry, Rods, Separate Dining Room, Smoke Alarm, Tile Bath(s), Walk-In Closet(s)
Heating Heat Pump
Cooling Heat Pump
Flooring Carpet, Ceramic Tile, Hardwood, Laminate
Fireplaces Number 1 Fireplace, Great Room
Exterior
Exterior Feature Concrete Drive, Garden Space, Landscaped, Insulated Glass, Satellite Dish, Undergrnd Utilities, Mountain Views
Parking Features Oversized
Garage Spaces 460.0
Utilities Available AEP/Appalachian Powr
Roof Type Shingle
Building
Story Two
Sewer Septic Tank
Schools
School District Bedford
Others
Acceptable Financing Cash
Listing Terms Cash
Read Less Info
Want to know what your home might be worth? Contact us for a FREE valuation!
Our team is ready to help you sell your home for the highest possible price ASAP

laurenbellrealestate@gmail.com
4109 Boonsboro Road, Lynchburg, VA, 24503, United States

