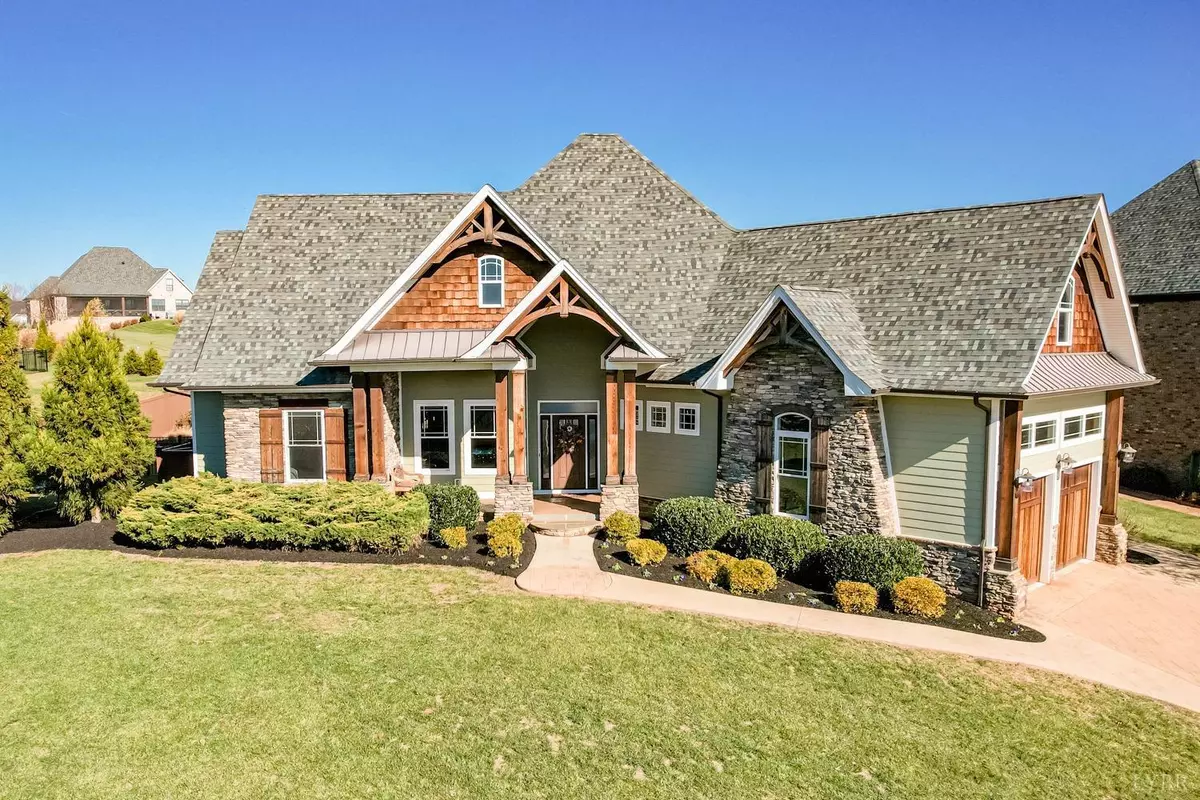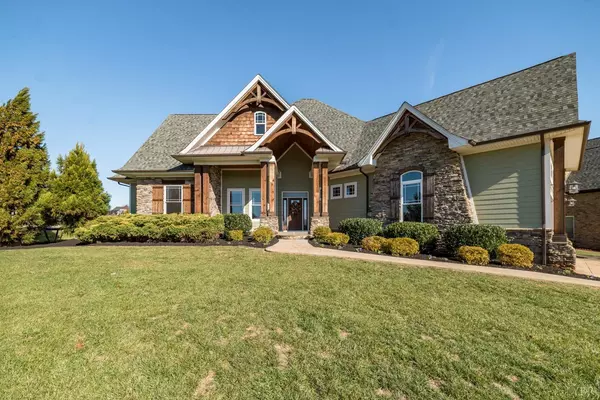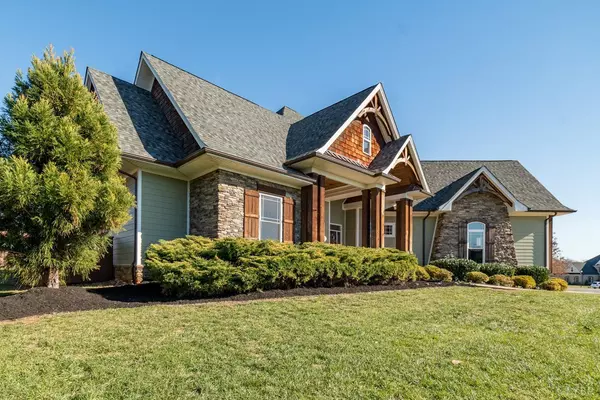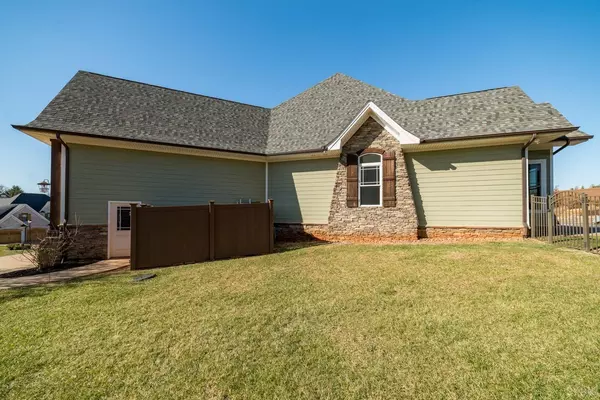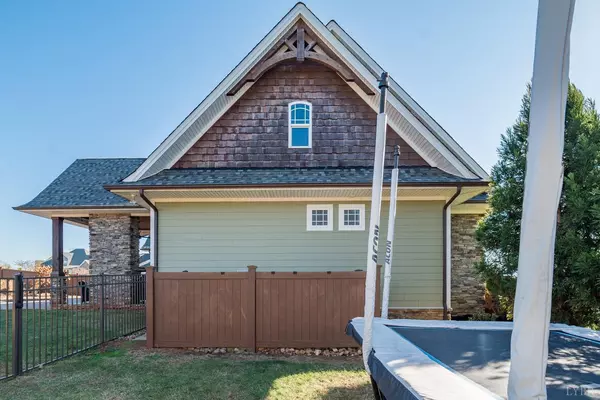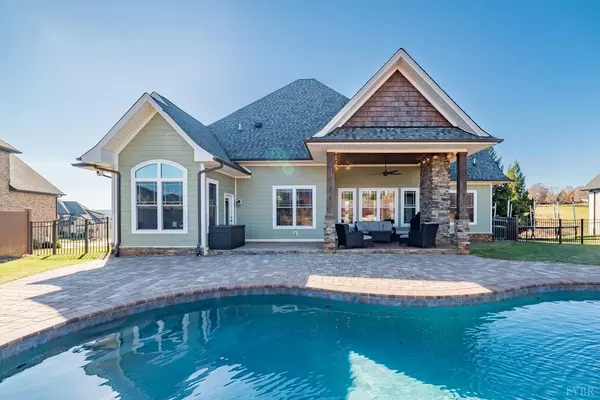Bought with Charlie A Watts II • Watts Auction Realty Appraisals Inc
$657,500
$665,000
1.1%For more information regarding the value of a property, please contact us for a free consultation.
4 Beds
3 Baths
3,032 SqFt
SOLD DATE : 02/04/2022
Key Details
Sold Price $657,500
Property Type Single Family Home
Sub Type Single Family Residence
Listing Status Sold
Purchase Type For Sale
Square Footage 3,032 sqft
Price per Sqft $216
Subdivision Lake Manor Estates
MLS Listing ID 335354
Sold Date 02/04/22
Bedrooms 4
Full Baths 3
HOA Fees $20/ann
Year Built 2015
Lot Size 0.580 Acres
Property Description
GORGEOUS is an understatement! This beautiful home in Lake Manor may be your new address. MUST SEE 3-D TOUR and floor plan! From the manicured yard, and lovely interior of this home to the in-ground pool with fountain and slide, this home is one to see. Step inside to lovely hardwoods, dining room area with stone see-through fireplace open to great room and kitchen. The kitchen is beautiful, and so functional with expansive bar area ideal for bar stool seating, and chatting while preparing meals, gas range, stainless appliances. Enjoy dining on the back covered porch with fireplace overlooking the pool and impeccable landscaping. Private ensuite master is a delight with private access to the covered patio. A true retreat, the master features his/hers vanities, and closets, fabulous tub, and tile shower. Nice library/office, two other bedrooms on main level, full bath. Incredible second level features massive bonus room, spacious bedroom, full bath, walk-in attic, great storage.
Location
State VA
County Bedford
Zoning R1
Rooms
Dining Room 11x11 Level: Level 1 Above Grade
Kitchen 17x12 Level: Level 1 Above Grade
Interior
Interior Features Cable Available, Ceiling Fan(s), Drywall, Great Room, Main Level Bedroom, Primary Bed w/Bath, Separate Dining Room, Tile Bath(s), Walk-In Closet(s)
Heating Heat Pump, Two-Zone
Cooling Heat Pump, Two-Zone
Flooring Carpet, Ceramic Tile, Hardwood
Fireplaces Number 2 Fireplaces, Gas Log, Great Room
Exterior
Exterior Feature Concrete Drive, Landscaped, Undergrnd Utilities, Mountain Views, Lake Nearby
Parking Features Garage Door Opener
Garage Spaces 550.0
Roof Type Shingle
Building
Story One and One Half
Sewer Septic Tank
Schools
School District Bedford
Others
Acceptable Financing Conventional
Listing Terms Conventional
Read Less Info
Want to know what your home might be worth? Contact us for a FREE valuation!
Our team is ready to help you sell your home for the highest possible price ASAP

laurenbellrealestate@gmail.com
4109 Boonsboro Road, Lynchburg, VA, 24503, United States

