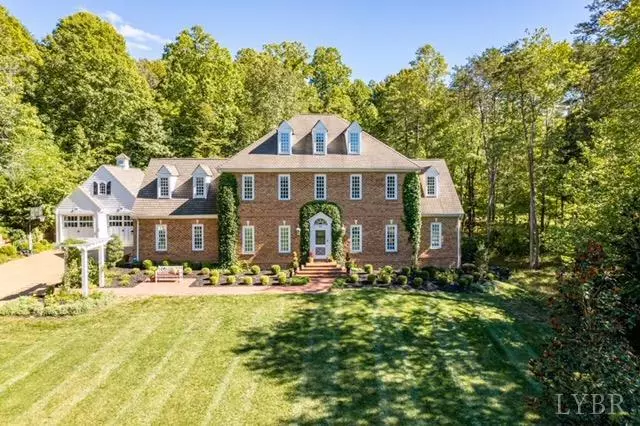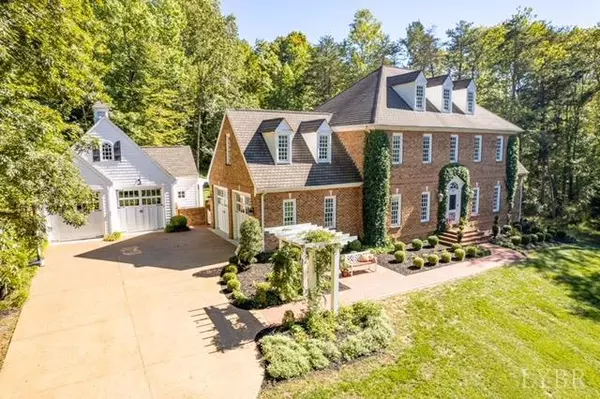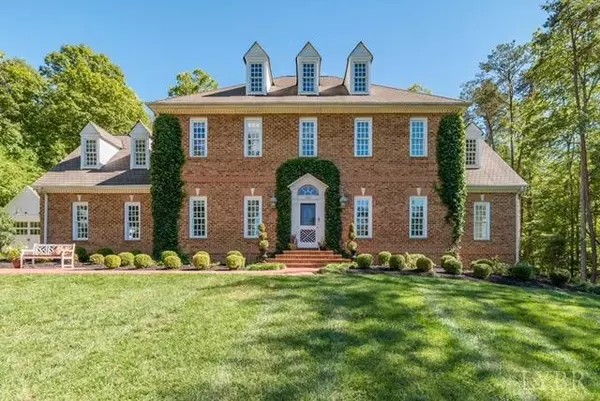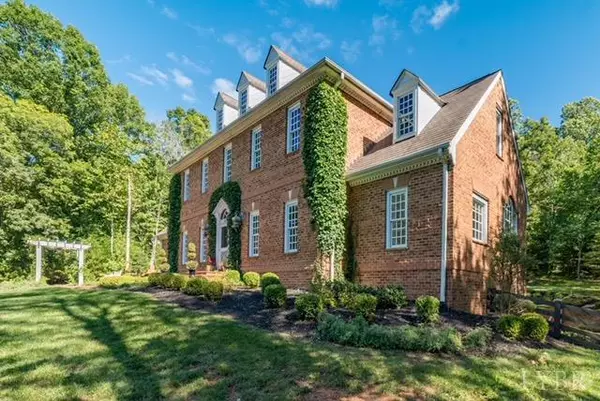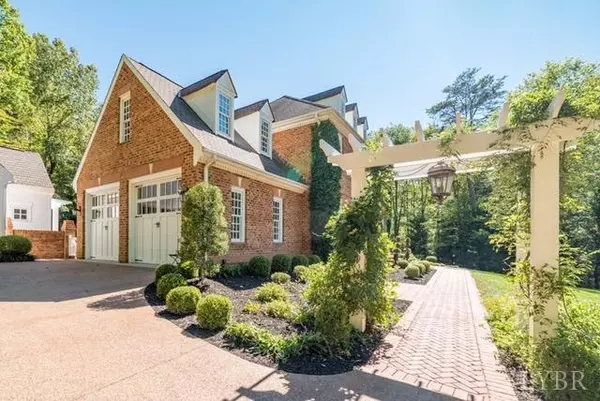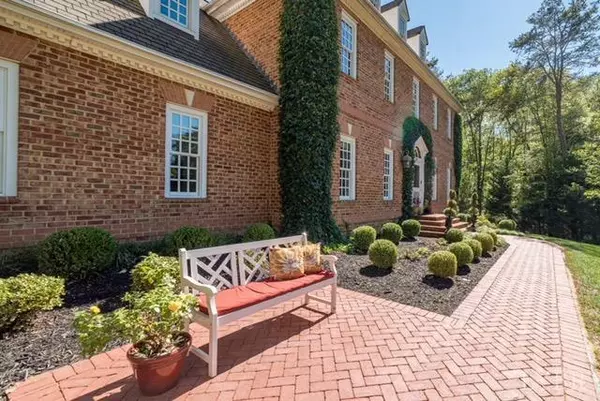Bought with Angela Pettitt • eXp Realty LLC-Fredericksburg
$762,500
$775,000
1.6%For more information regarding the value of a property, please contact us for a free consultation.
4 Beds
5 Baths
5,526 SqFt
SOLD DATE : 12/13/2021
Key Details
Sold Price $762,500
Property Type Single Family Home
Sub Type Single Family Residence
Listing Status Sold
Purchase Type For Sale
Square Footage 5,526 sqft
Price per Sqft $137
Subdivision Brookstone
MLS Listing ID 334324
Sold Date 12/13/21
Bedrooms 4
Full Baths 4
Half Baths 1
HOA Fees $3/ann
Year Built 2004
Lot Size 1.480 Acres
Property Description
Georgian-style home designed & built as a local builder's personal home. This home is absolutely gorgeous with beautiful mahogany floors, spectacular custom cabinetry throughout, curved archways, crown molding & a central vacuum system. Main level hosts formal living & dining room, great room with gas log fireplace, laundry/mudroom, kitchen & breakfast nook, master suite. Grand circular staircase leads to the second floor where there is a stunning Gathering room with picture molding, second master suite, two additional bedrooms, & bonus room/office. Terrace level boasts fabulous Rec Room & Media Room with gorgeous brand new vinyl (waterproof) large plank flooring. Also a Workout Room, two guest/bonus rooms, full bath & storage space. Attached two car garage PLUS a detached two car garage (that is a perfect man cave!) Detached garage also includes dog room and a second level (framed, plumbed and ready to drywall) studio apartment perfect for in-law suite. Call today to view this home!
Location
State VA
County Bedford
Zoning R-1
Rooms
Family Room 11x14 Level: Level 1 Above Grade
Other Rooms 13x14 Level: Below Grade 21x11 Level: Below Grade 13x14 Level: Below Grade
Dining Room 12.50x10.50 Level: Level 1 Above Grade
Kitchen 15x12 Level: Level 1 Above Grade
Interior
Interior Features Cable Available, Cable Connections, Ceiling Fan(s), Drywall, Great Room, High Speed Data Aval, Main Level Bedroom, Main Level Den, Primary Bed w/Bath, Multi Media Wired, Pantry, Separate Dining Room, Smoke Alarm, Tile Bath(s), Walk-In Closet(s), Wet Bar, Whirlpool Tub
Heating Heat Pump, Propane, Two-Zone, Wall/Space Unit
Cooling Heat Pump, Two-Zone
Flooring Carpet, Ceramic Tile, Concrete, Hardwood, Tile
Fireplaces Number 1 Fireplace, Gas Log, Living Room
Exterior
Exterior Feature Paved Drive, Garden Space, Landscaped, Storm Doors, Undergrnd Utilities, Stream/Creek
Parking Features Garage Door Opener, Workshop, Oversized
Roof Type Shingle
Building
Story Two
Sewer Septic Tank
Schools
School District Bedford
Others
Acceptable Financing Conventional
Listing Terms Conventional
Read Less Info
Want to know what your home might be worth? Contact us for a FREE valuation!
Our team is ready to help you sell your home for the highest possible price ASAP

laurenbellrealestate@gmail.com
4109 Boonsboro Road, Lynchburg, VA, 24503, United States

