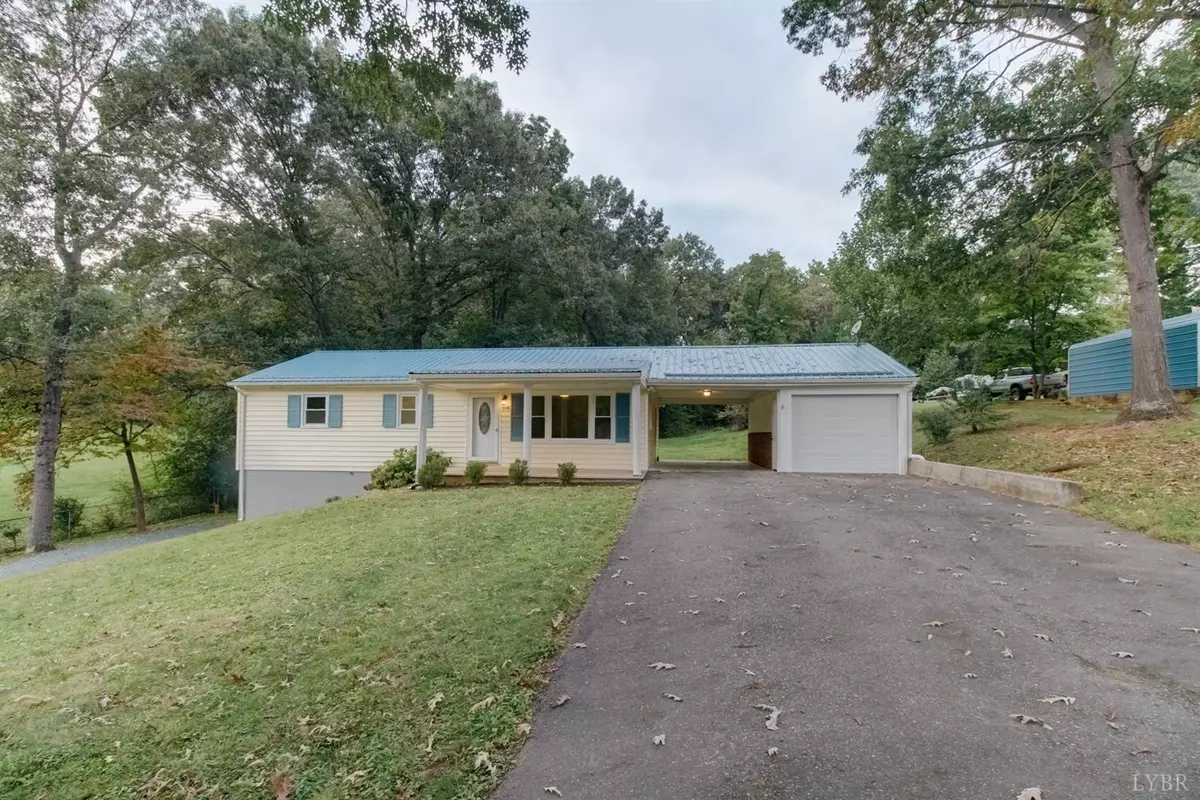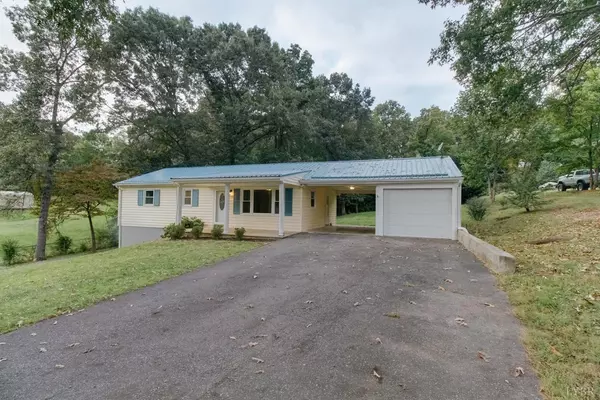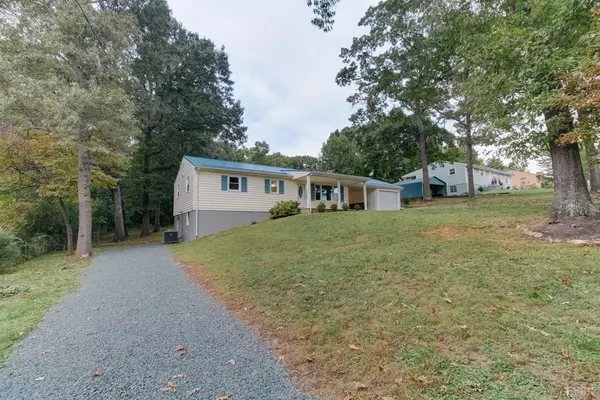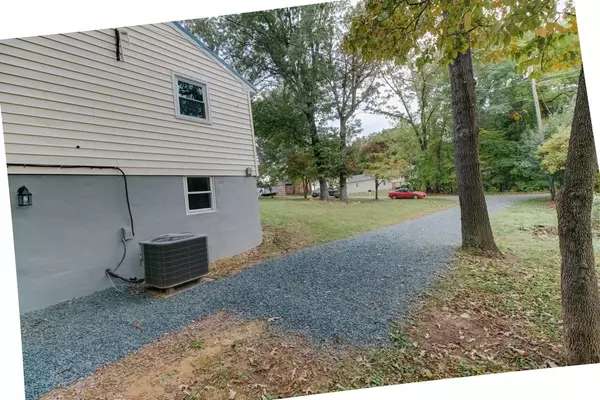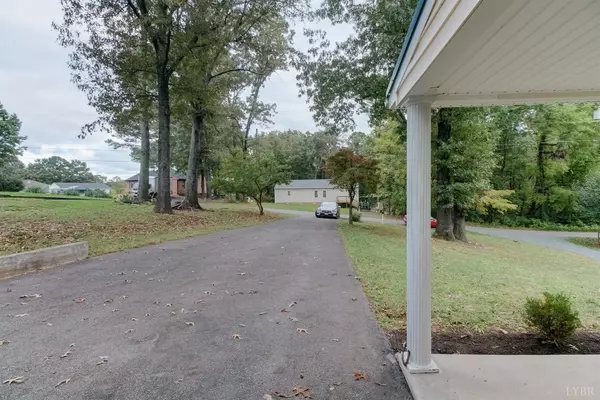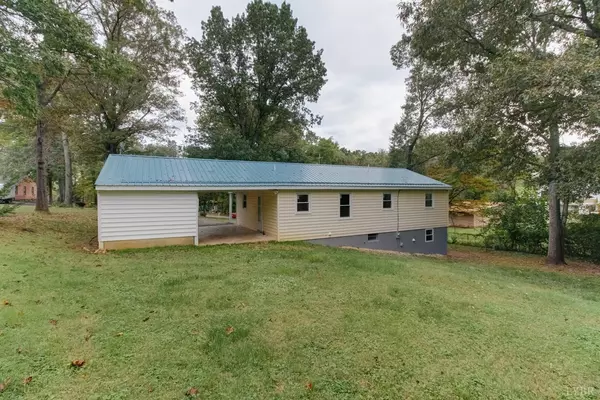Bought with Preston T Davidson • eXp Realty LLC-Fredericksburg
$206,000
$199,999
3.0%For more information regarding the value of a property, please contact us for a free consultation.
3 Beds
2 Baths
2,016 SqFt
SOLD DATE : 11/30/2021
Key Details
Sold Price $206,000
Property Type Single Family Home
Sub Type Single Family Residence
Listing Status Sold
Purchase Type For Sale
Square Footage 2,016 sqft
Price per Sqft $102
Subdivision Kiddhurst
MLS Listing ID 334641
Sold Date 11/30/21
Bedrooms 3
Full Baths 2
Year Built 1974
Lot Size 0.876 Acres
Property Description
Beautiful remodel...This home has adorable curb appeal. Oversize front porch seating awaits. Home run hitter! Includes garage,carport,basement &double driveway situated on 3 lots. Kitchen w new d/w and stove, large built in pantry. Carport could serve as a lovely grilling station & outdoor shaded sitting area. Main level Owners bedroom-suite w/lg vanity & walk-in closet. Guest bath on main level is host to a laundry room closet. 2 Additional bedrooms, one on the main floor & the other below grade(no e-gr window). Family room has large closet. Separate office space or toy room. Laundry on both floors allows for double duty. Terrace level has its own driveway and the entrance is referred to as foyer/mudroom. The downstairs is rather impressive with several closets and areas to organized your extras. There is a nifty little area just outside the laundry room that would make a great reading area or snackbar/cafe..every nook and cranny is clean painted and has flooring.Truly a must see.
Location
State VA
County Amherst
Rooms
Family Room 23x17 Level: Below Grade
Other Rooms 12x8 Level: Below Grade
Dining Room 16x13 Level: Level 1 Above Grade
Kitchen 13x10 Level: Level 1 Above Grade
Interior
Interior Features Cable Connections, High Speed Data Aval, Primary Bed w/Bath, Separate Dining Room, Walk-In Closet(s)
Heating Heat Pump
Cooling Heat Pump
Flooring Hardwood, Vinyl Plank
Exterior
Exterior Feature River Nearby, Paved Drive, Concrete Drive, Landscaped, Secluded Lot, Storm Doors, Undergrnd Utilities
Parking Features Garage Door Opener
Garage Spaces 420.0
Utilities Available AEP/Appalachian Powr
Roof Type Metal
Building
Story One
Sewer Septic Tank
Schools
School District Amherst
Others
Acceptable Financing Conventional
Listing Terms Conventional
Read Less Info
Want to know what your home might be worth? Contact us for a FREE valuation!
Our team is ready to help you sell your home for the highest possible price ASAP

laurenbellrealestate@gmail.com
4109 Boonsboro Road, Lynchburg, VA, 24503, United States

