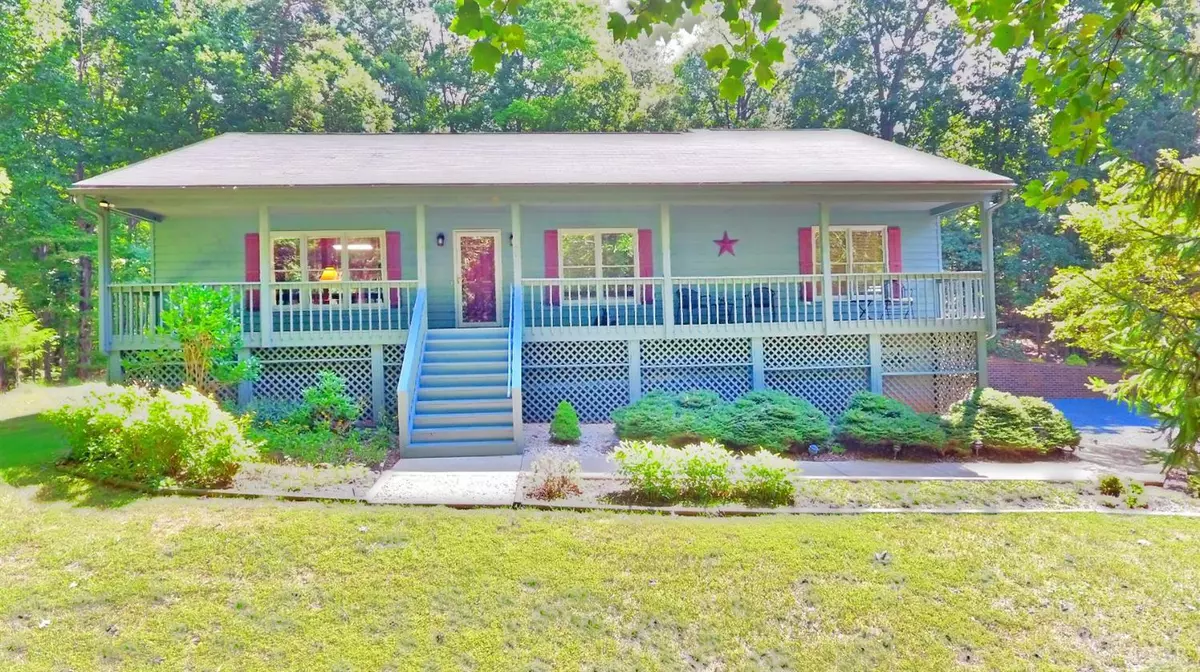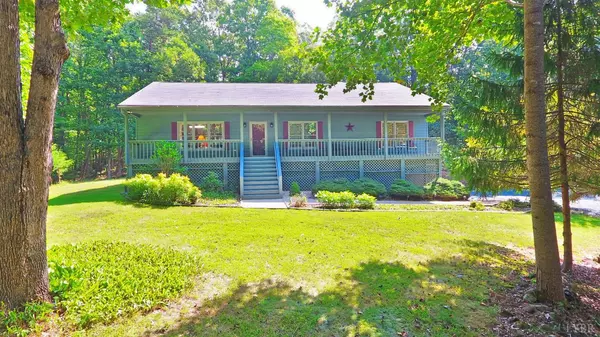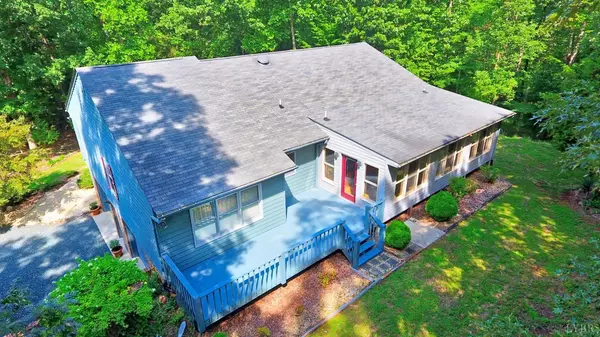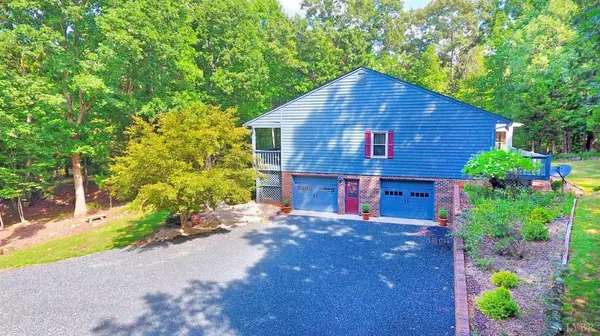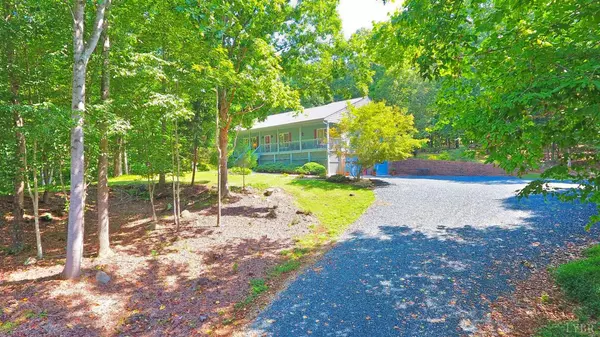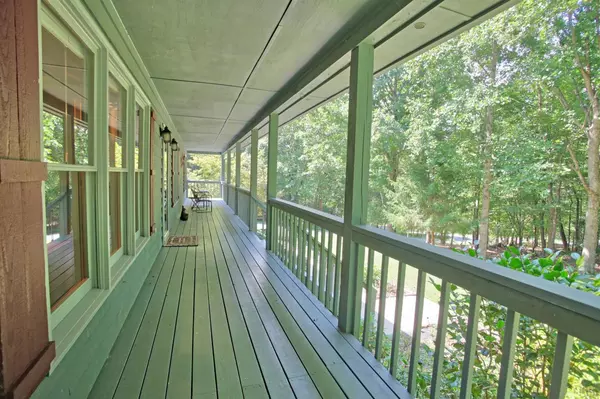Bought with Sam E Davis III • Sam E Davis Real Estate
$370,000
$370,000
For more information regarding the value of a property, please contact us for a free consultation.
3 Beds
2 Baths
3,416 SqFt
SOLD DATE : 12/03/2021
Key Details
Sold Price $370,000
Property Type Single Family Home
Sub Type Single Family Residence
Listing Status Sold
Purchase Type For Sale
Square Footage 3,416 sqft
Price per Sqft $108
Subdivision Cloudcroft
MLS Listing ID 333631
Sold Date 12/03/21
Bedrooms 3
Full Baths 2
HOA Fees $25/ann
Year Built 1994
Lot Size 5.140 Acres
Property Description
This custom built one owner home is nestled in a wooded 5.14 acre private sanctuary. The welcoming 56 foot front porch leads to an openly designed public space with vaulted ceiling that encompasses a large great room, kitchen, dining room and 30 foot sunroom. Abundant windows invite enjoyment of the beautiful outdoor space. Luxurious master suite and sunroom flow to a rear deck. Two additional bedrooms and a full bath complete level one. Over 2,400 finished square feet of main level living. A 31 x 13 family room below grade is perfect for billiards, ping pong or a home theatre. Below Grade laundry closet has washer/dryer that were new in 2020. Oversized two car garage, workshop and detached 14 x 10 storage building. New well was installed in July 2021. Roof installation in 2010. New heat pump in 2018. This home has been immaculately maintained with pride by the owner. It is truly move in ready.
Location
State VA
County Amherst
Zoning A1
Rooms
Family Room 31x13 Level: Below Grade
Dining Room 18x11 Level: Level 1 Above Grade
Kitchen 13x11 Level: Level 1 Above Grade
Interior
Interior Features Cable Available, Ceiling Fan(s), Drywall, High Speed Data Aval, Main Level Bedroom, Primary Bed w/Bath, Separate Dining Room, Smoke Alarm, Walk-In Closet(s), Workshop
Heating Heat Pump
Cooling Heat Pump
Flooring Carpet, Hardwood, Laminate, Vinyl
Fireplaces Number 1 Fireplace, Gas Log, Great Room
Exterior
Exterior Feature Garden Space, Landscaped, Secluded Lot, Storm Doors, Undergrnd Utilities, Stream/Creek
Garage Garage Door Opener, In Basement, Workshop, Oversized
Garage Spaces 868.0
Utilities Available AEP/Appalachian Powr
Roof Type Shingle
Building
Story One
Sewer Septic Tank
Schools
School District Amherst
Others
Acceptable Financing FHA
Listing Terms FHA
Read Less Info
Want to know what your home might be worth? Contact us for a FREE valuation!
Our team is ready to help you sell your home for the highest possible price ASAP

laurenbellrealestate@gmail.com
4109 Boonsboro Road, Lynchburg, VA, 24503, United States

