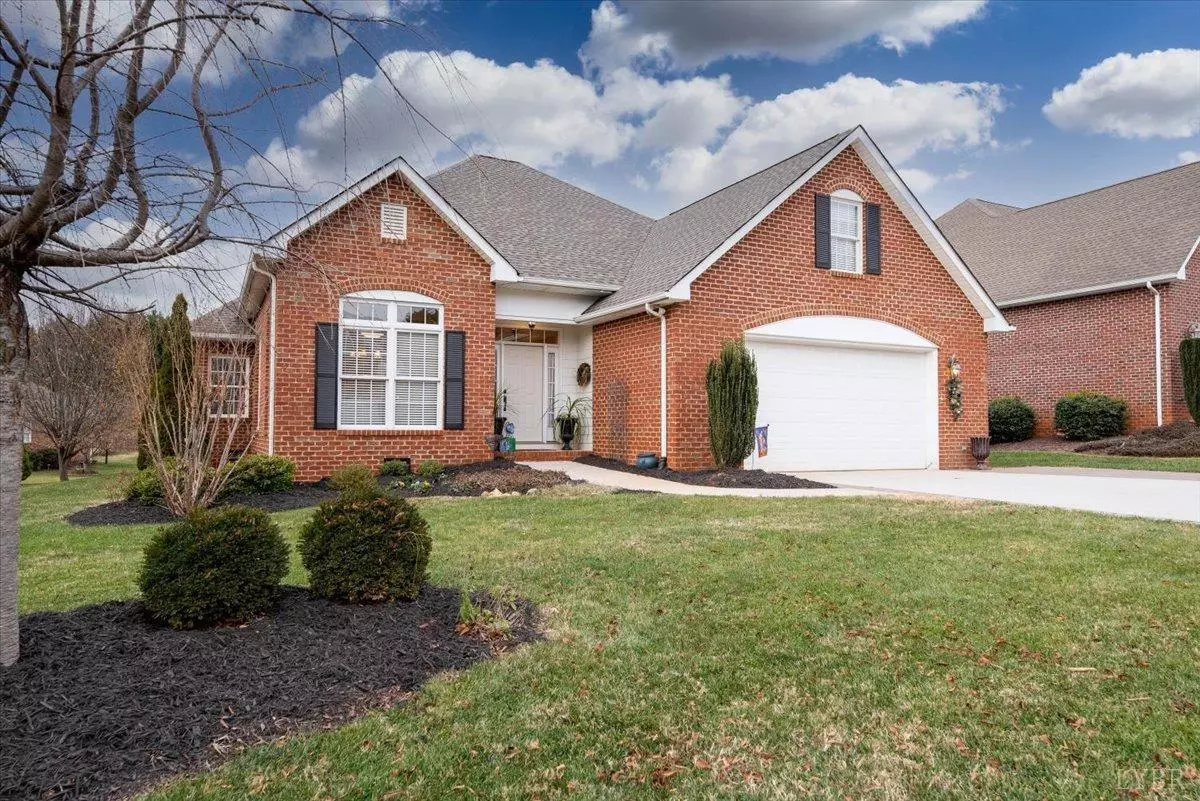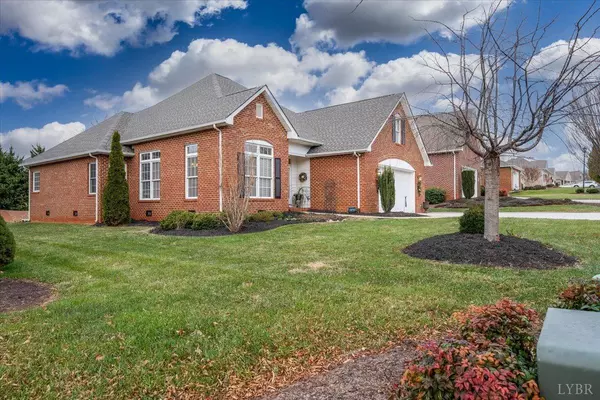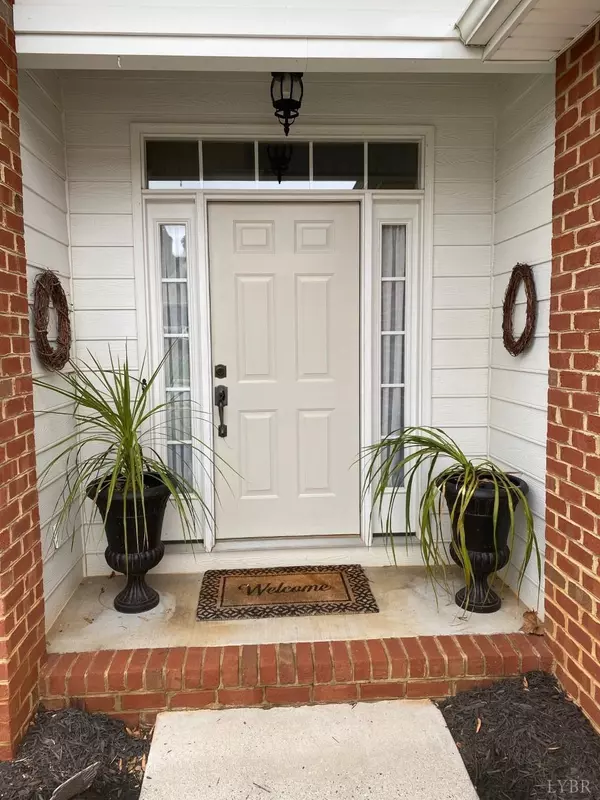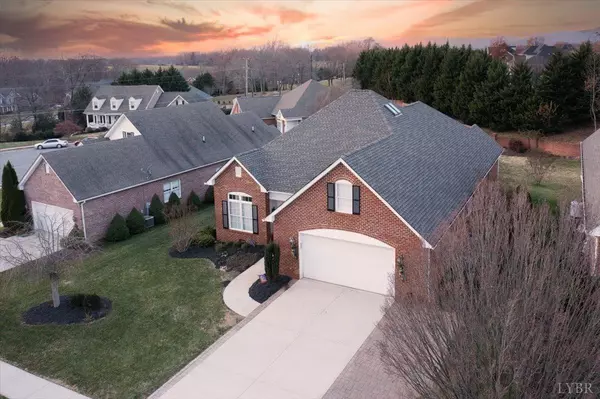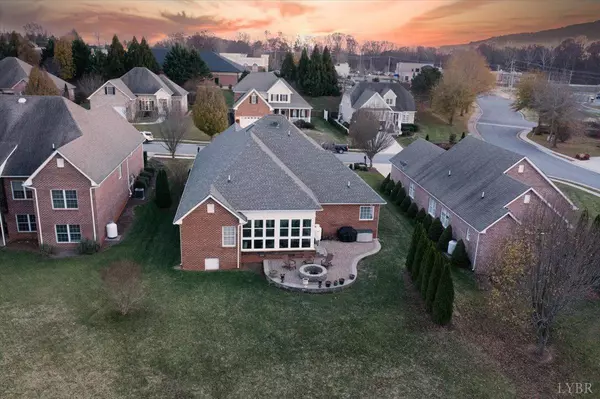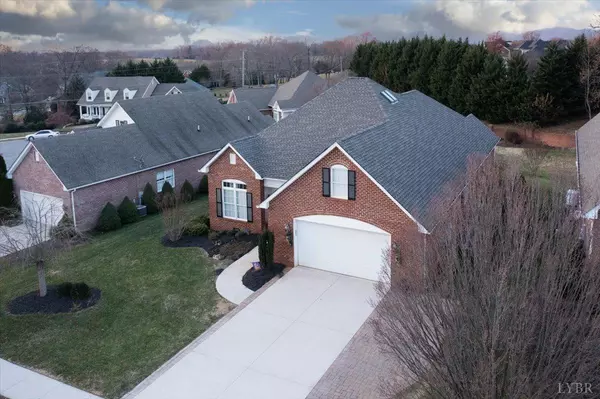Bought with Josh Sutton • Mark A. Dalton & Co., Inc.
$485,000
$475,000
2.1%For more information regarding the value of a property, please contact us for a free consultation.
4 Beds
3 Baths
3,488 SqFt
SOLD DATE : 02/18/2022
Key Details
Sold Price $485,000
Property Type Single Family Home
Sub Type Single Family Residence
Listing Status Sold
Purchase Type For Sale
Square Footage 3,488 sqft
Price per Sqft $139
Subdivision Thomas Jefferson Crossing
MLS Listing ID 335760
Sold Date 02/18/22
Bedrooms 4
Full Baths 3
Year Built 2005
Lot Size 0.270 Acres
Property Description
You will love this home and it's location. So close to everything, just 1.5 miles to the Jamerson YMCA, 1/4 mile to Walmart Community Market. This house is larger than it appears with nearly 3500 Sq Ft above grade with 4 Bedrooms, 3 full baths, 11' ceilings, real hardwood floors, a stunning conditioned sunroom (2020), huge main level master bedroom with tray ceiling and a 22' walk-in closet. Two other bedrooms on the main level. Extensive trim work adds additional elegance. Many recent upgrades including a tile master shower, granite countertops, 2018 roof, 2013 & 2020 heat pumps, 2020 refrigerator, 2018 Bosch dishwasher. Neat backyard with paver patio, firepit and unique brick serpentine wall. 400 AMP electric, Anderson windows, oversized garage, invisible fence in back yard. Large storage area in walk-in attic. No HOA. Great walking neighborhood with sidewalks on both sides of the street and street lights. Award winning Forest schools. Owner/Agent
Location
State VA
County Bedford
Zoning R-1
Rooms
Other Rooms 22x13 Level: Level 2 Above Grade
Dining Room 14x12 Level: Level 1 Above Grade
Kitchen 13x12 Level: Level 1 Above Grade
Interior
Interior Features Cable Available, Ceiling Fan(s), Drapes, Drywall, Garden Tub, Main Level Bedroom, Primary Bed w/Bath, Pantry, Separate Dining Room, Skylights, Smoke Alarm, Tile Bath(s), Walk-In Closet(s), Whirlpool Tub
Heating Heat Pump, Three-Zone or more
Cooling Heat Pump, Three-Zone or More
Flooring Carpet, Hardwood, Vinyl Plank
Fireplaces Number 1 Fireplace, Great Room, Leased Propane Tank
Exterior
Exterior Feature Concrete Drive, Landscaped
Parking Features Garage Door Opener
Garage Spaces 572.0
Utilities Available AEP/Appalachian Powr
Roof Type Shingle
Building
Story One and One Half
Sewer County
Schools
School District Bedford
Others
Acceptable Financing Cash
Listing Terms Cash
Read Less Info
Want to know what your home might be worth? Contact us for a FREE valuation!
Our team is ready to help you sell your home for the highest possible price ASAP

laurenbellrealestate@gmail.com
4109 Boonsboro Road, Lynchburg, VA, 24503, United States

