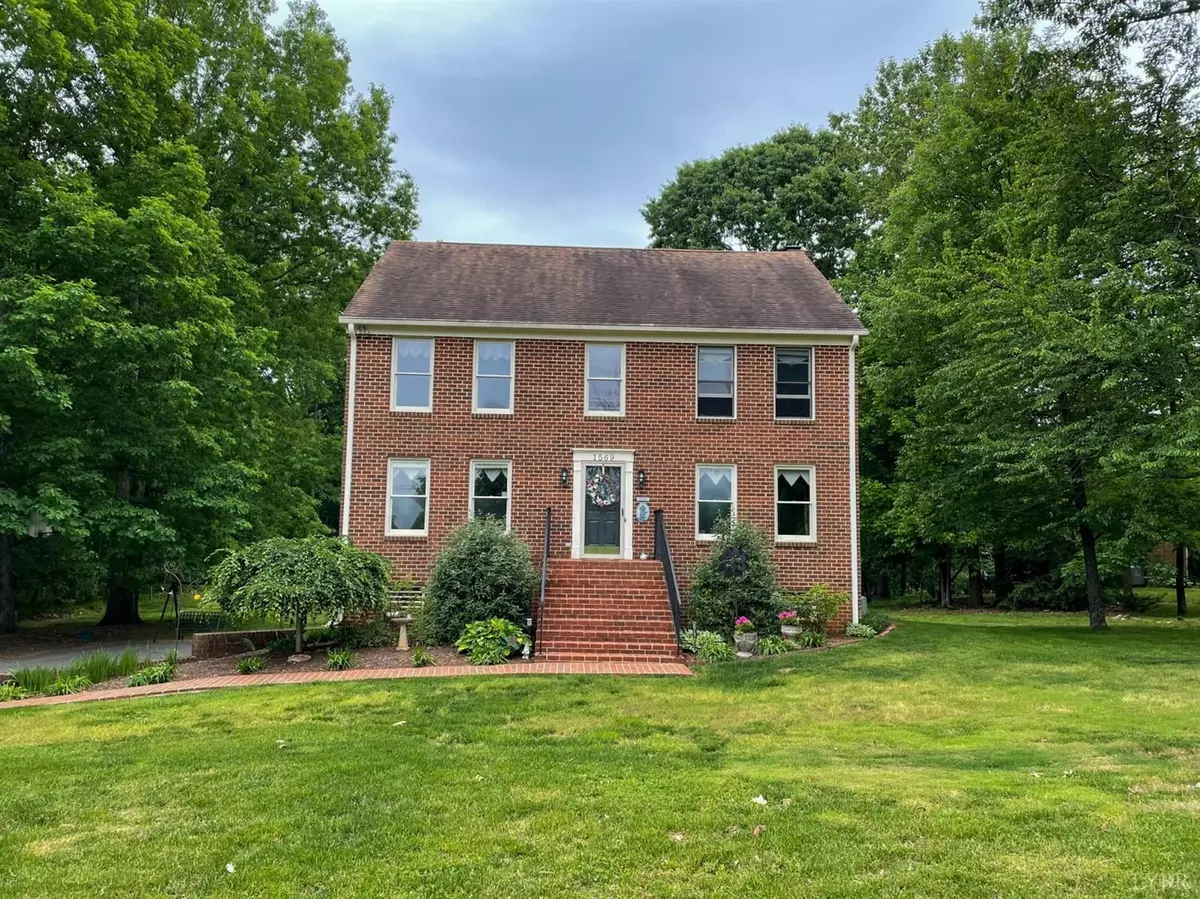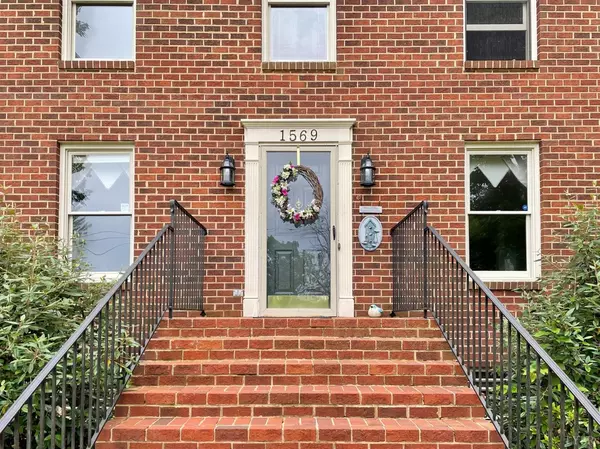Bought with Jason Porter • Legacy Realty and Development
$347,900
$339,900
2.4%For more information regarding the value of a property, please contact us for a free consultation.
4 Beds
3 Baths
2,592 SqFt
SOLD DATE : 07/14/2021
Key Details
Sold Price $347,900
Property Type Single Family Home
Sub Type Single Family Residence
Listing Status Sold
Purchase Type For Sale
Square Footage 2,592 sqft
Price per Sqft $134
Subdivision Hickory Winds
MLS Listing ID 331598
Sold Date 07/14/21
Bedrooms 4
Full Baths 2
Half Baths 1
Year Built 1994
Lot Size 1.010 Acres
Property Description
Tucked away in Forest, 1569 Gladden Circle makes a statement as soon as you pull in the driveway, with views of the Peaks from your front yard. Walking into this two story brick home, you are greeted with high ceilings & a chandelier in the entryway. The main level offers multiple living areas, a formal dining room, beautiful light fixtures in the kitchen, and a gas log fireplace in the living room with deck access. Off the newly replaced deck, look out to your large backyard surrounded by trees, perfect for entertaining. Upstairs, you will find three extra bedrooms, a full bath, as well as the master suite featuring two closets, full bath with a deep whirlpool tub, and high ceilings. Downstairs, enjoy an extra storage space or an additional finished room with access to your two car garage. This home provides both privacy, as well as convenience, located just five minutes away from Forest shopping, dining, and schools. Home is available 60 days after contract.
Location
State VA
County Bedford
Zoning AR
Rooms
Family Room 11x14 Level: Level 1 Above Grade
Other Rooms 29x9 Level: Below Grade
Dining Room 12x14 Level: Level 1 Above Grade
Kitchen 16x13 Level: Level 1 Above Grade
Interior
Interior Features Main Level Den, Primary Bed w/Bath, Separate Dining Room, Walk-In Closet(s), Whirlpool Tub
Heating Heat Pump
Cooling Heat Pump
Flooring Carpet, Hardwood, Vinyl
Fireplaces Number 1 Fireplace, Gas Log, Living Room
Exterior
Exterior Feature Paved Drive, Garden Space, Mountain Views
Parking Features In Basement
Garage Spaces 620.0
Roof Type Shingle
Building
Story Two
Sewer Septic Tank
Schools
School District Bedford
Others
Acceptable Financing Conventional
Listing Terms Conventional
Read Less Info
Want to know what your home might be worth? Contact us for a FREE valuation!
Our team is ready to help you sell your home for the highest possible price ASAP

laurenbellrealestate@gmail.com
4109 Boonsboro Road, Lynchburg, VA, 24503, United States






