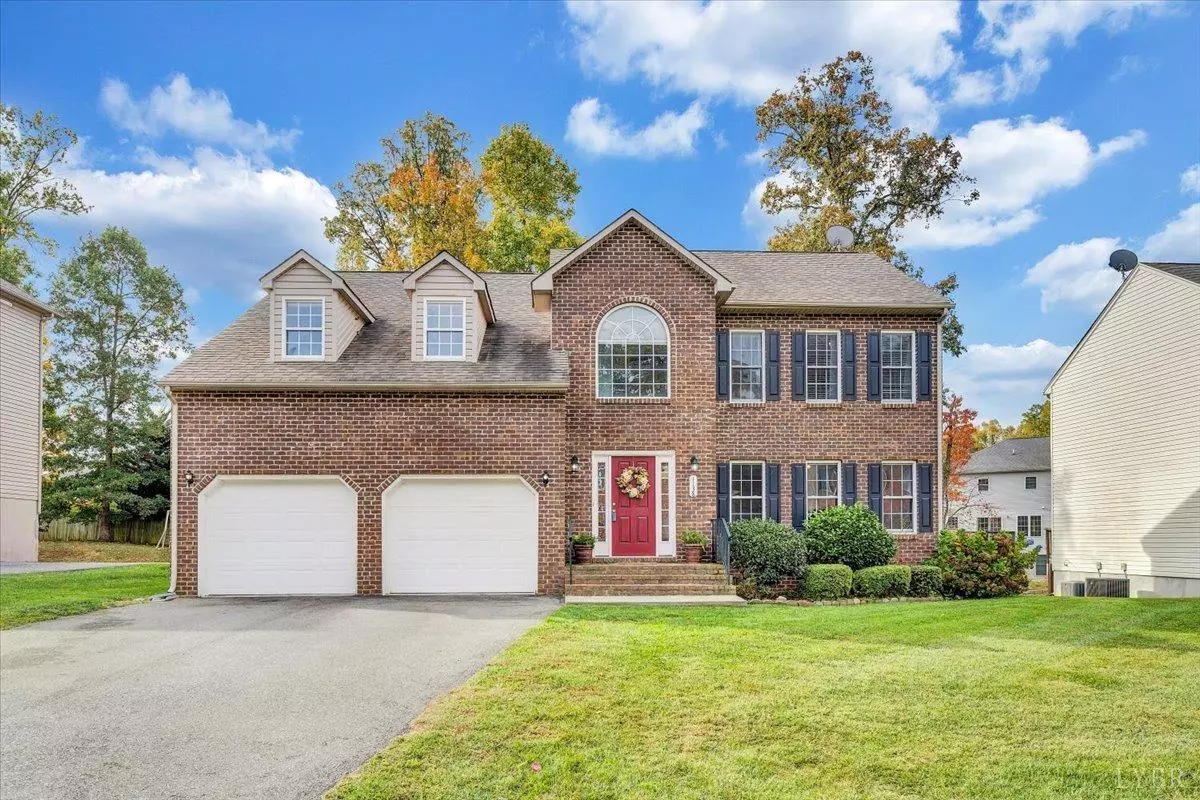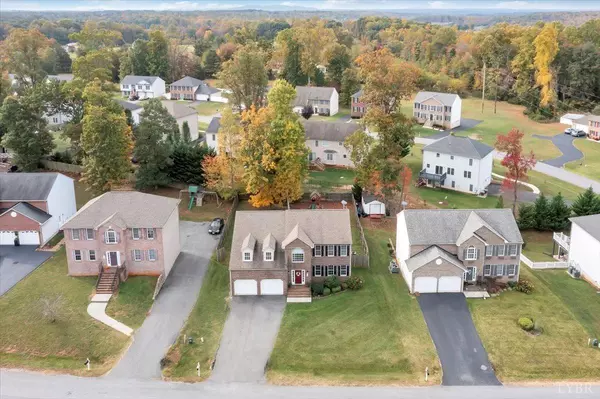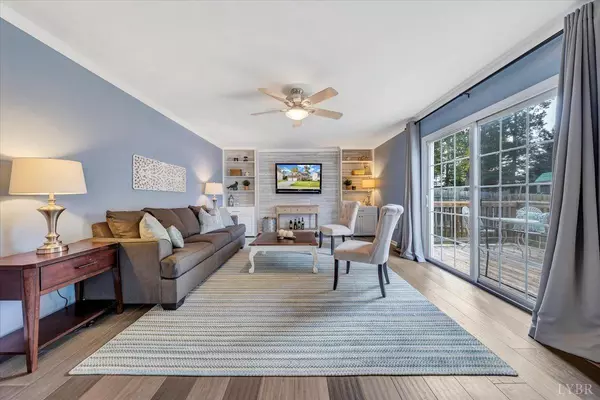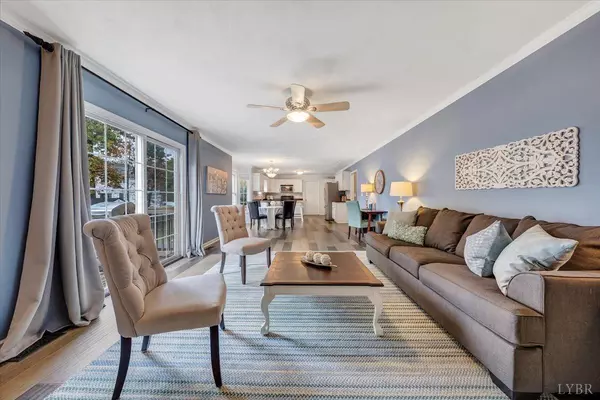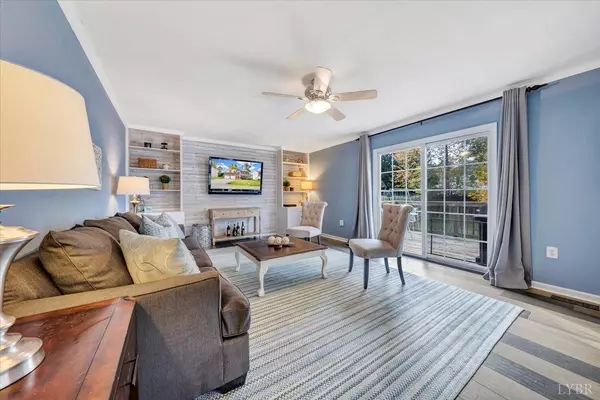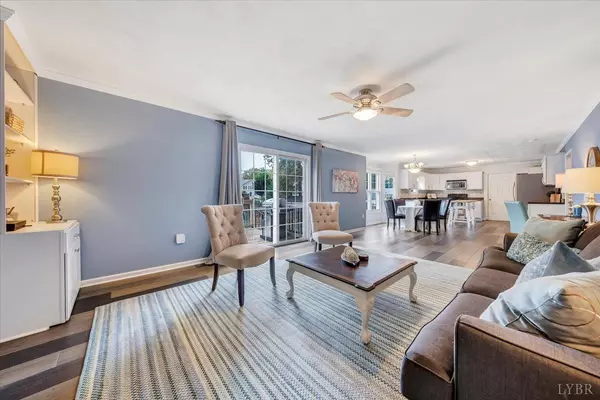Bought with Nicholas Falwell • Dewitt Real Estate & Auction
$336,000
$339,900
1.1%For more information regarding the value of a property, please contact us for a free consultation.
4 Beds
3 Baths
2,500 SqFt
SOLD DATE : 12/01/2021
Key Details
Sold Price $336,000
Property Type Single Family Home
Sub Type Single Family Residence
Listing Status Sold
Purchase Type For Sale
Square Footage 2,500 sqft
Price per Sqft $134
Subdivision Forest Edge
MLS Listing ID 334862
Sold Date 12/01/21
Bedrooms 4
Full Baths 2
Half Baths 1
Year Built 2006
Lot Size 10,018 Sqft
Property Description
The welcoming interior of this Forest area home is bright and stylish with neutral toned paint, carpet and flooring throughout. The main level offers a great room which opens to the breakfast/casual dining area with bay window and a sleek kitchen with stainless appliances and an abundance of cabinet space. The adjacent laundry could also double as a pantry space. Need a spot to WFH? The formal dining room easily becomes your home office or den! The upper level floor plan encompasses 4 spacious bedrooms with plenty of room for study and sleep, and two full baths. The master bedroom suite is complete with a sitting area, dual walk-in closets, attached bath with a jetted tub, separate shower and huge double vanity. Nice rear deck for enjoying a morning coffee or grilling out. The fenced yard gives the kids and pets room to play. There's an attached two-car garage, too! Hesitate and you'll miss this one!
Location
State VA
County Bedford
Rooms
Dining Room 15x12 Level: Level 1 Above Grade
Kitchen 13x21 Level: Level 1 Above Grade
Interior
Interior Features Ceiling Fan(s), Drywall, Primary Bed w/Bath, Separate Dining Room, Walk-In Closet(s), Whirlpool Tub
Heating Heat Pump, Two-Zone
Cooling Heat Pump, Two-Zone
Flooring Carpet, Laminate, Tile
Exterior
Exterior Feature Paved Drive, Fenced Yard, Undergrnd Utilities
Garage Spaces 440.0
Roof Type Shingle
Building
Story Two
Sewer County
Schools
School District Bedford
Others
Acceptable Financing Conventional
Listing Terms Conventional
Read Less Info
Want to know what your home might be worth? Contact us for a FREE valuation!
Our team is ready to help you sell your home for the highest possible price ASAP

laurenbellrealestate@gmail.com
4109 Boonsboro Road, Lynchburg, VA, 24503, United States

