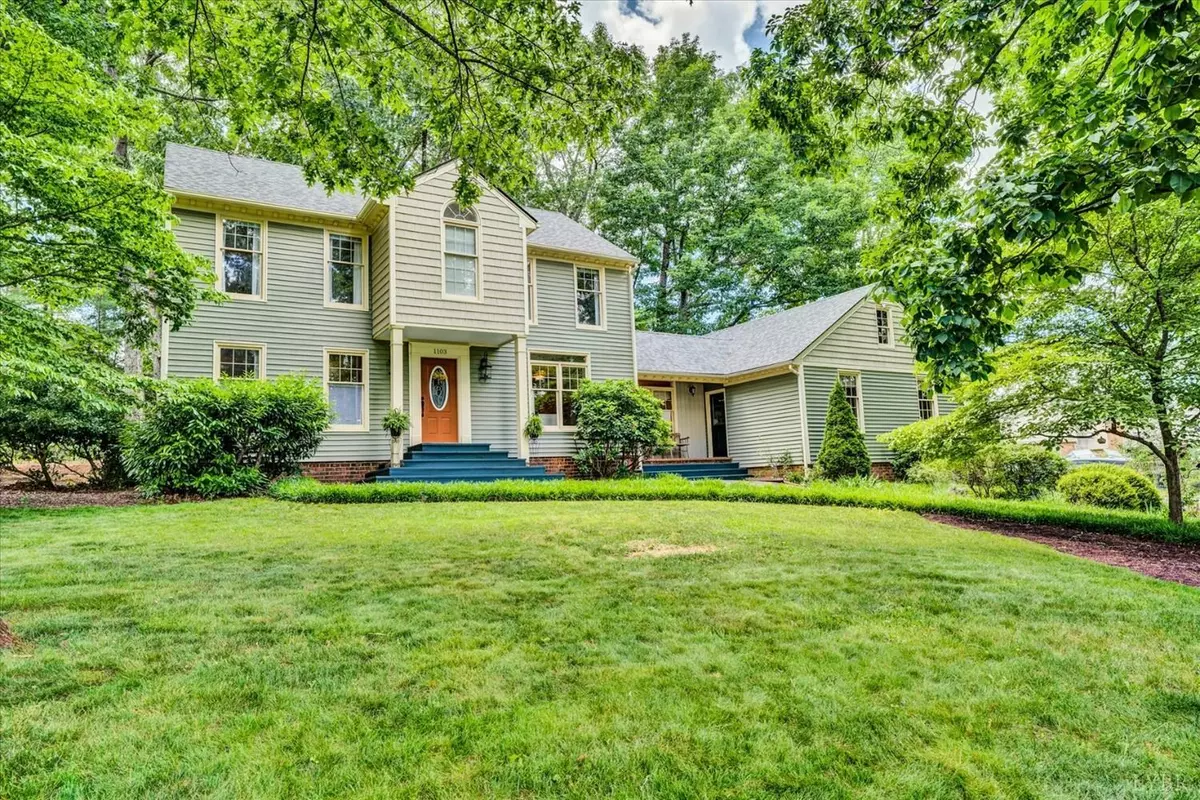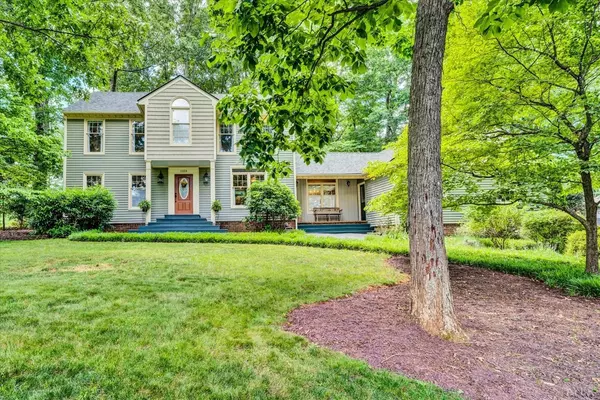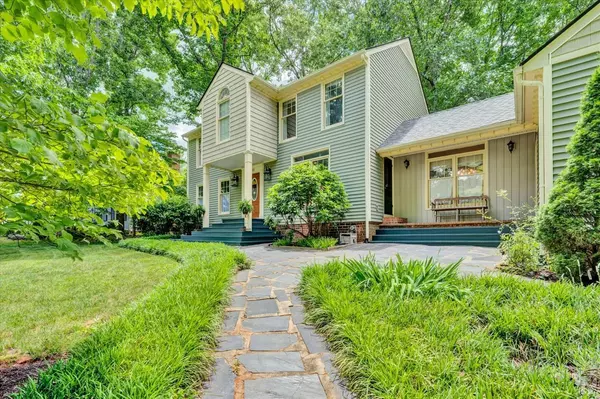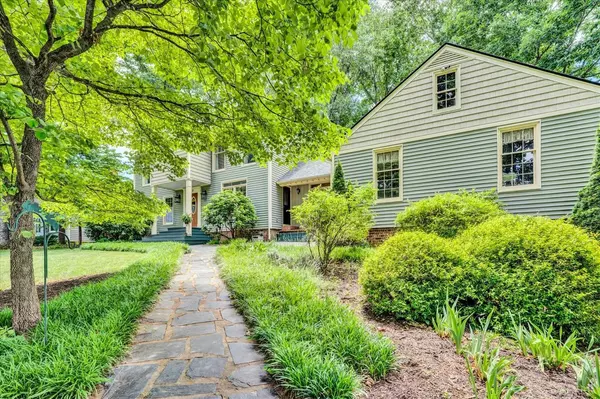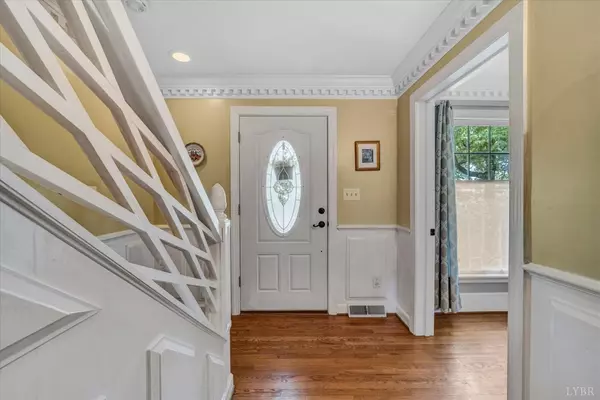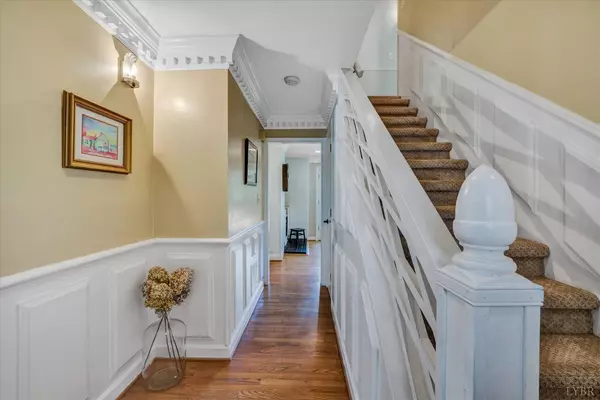Bought with Corrie Hall • eXp Realty LLC-Lynchburg
$359,900
$359,900
For more information regarding the value of a property, please contact us for a free consultation.
4 Beds
3 Baths
2,448 SqFt
SOLD DATE : 08/02/2021
Key Details
Sold Price $359,900
Property Type Single Family Home
Sub Type Single Family Residence
Listing Status Sold
Purchase Type For Sale
Square Footage 2,448 sqft
Price per Sqft $147
Subdivision Ivy Hill
MLS Listing ID 331998
Sold Date 08/02/21
Bedrooms 4
Full Baths 2
Half Baths 1
Year Built 1986
Lot Size 0.780 Acres
Property Description
This custom 2-story Colonial with architectural details is located in one of Forest's most sought after neighborhoods! Quiet, cul-de-sac location and walking distance to the clubhouse, pool and pickleball courts. Many improvements and upgrades, including fresh paint, newer carpet, siding and gutters, garage doors, kitchen countertop and backsplash. Ample storage and closet space throughout the home. The screened-in porch adjoins a composite deck with a reinforced hot tub pad. For the car enthusiast, the oversized garage has a 12' ceiling, 200amp service and 20'x31' walk-up storage. Low maintenance back yard shaded with mature trees. For the gardener, there's a fenced vegetable garden, fig and apple trees, strawberries and blueberries. Optional HOA and golf membership. Learn more at www.ivyhill-forest.org and www.ivyhillgc.com.
Location
State VA
County Bedford
Zoning PDR
Rooms
Family Room 21.50x11.60 Level: Level 1 Above Grade
Other Rooms 11.30x30.30 Level: Level 2 Above Grade
Dining Room 13.10x10.10 Level: Level 1 Above Grade
Kitchen 14x13 Level: Level 1 Above Grade
Interior
Interior Features Cable Available, Garden Tub, High Speed Data Aval, Primary Bed w/Bath, Separate Dining Room, Skylights, Walk-In Closet(s), Workshop
Heating Heat Pump, Two-Zone
Cooling Heat Pump
Flooring Carpet, Hardwood, Laminate
Fireplaces Number 1 Fireplace, Den
Exterior
Exterior Feature Pool Nearby, Paved Drive, Garden Space, Landscaped, Screened Porch, Tennis Courts Nearby, Lake Nearby, Club House Nearby, Golf Nearby
Parking Features Garage Door Opener, Workshop, Oversized
Garage Spaces 679.5
Utilities Available AEP/Appalachian Powr
Roof Type Shingle
Building
Story Two
Sewer Septic Tank
Schools
School District Bedford
Others
Acceptable Financing Conventional
Listing Terms Conventional
Read Less Info
Want to know what your home might be worth? Contact us for a FREE valuation!
Our team is ready to help you sell your home for the highest possible price ASAP

laurenbellrealestate@gmail.com
4109 Boonsboro Road, Lynchburg, VA, 24503, United States

